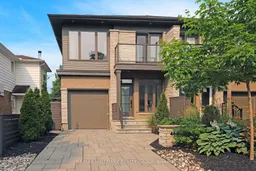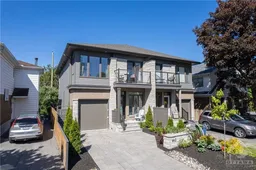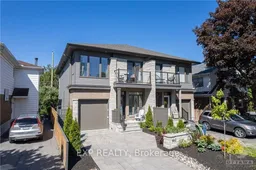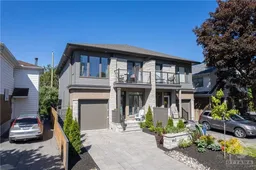Discover this stunning custom-built luxury semi in a tranquil Westboro street, featuring high-end finishes you'd select if building your own home. Thoughtfully designed, the residence boasts a chef-inspired kitchen with Fisher & Paykel dishwasher drawers, a stainless steel gas range, hood fan, refrigerator, herringbone ceramic tile backsplash, floor-to-ceiling cabinetry, and a waterfall quartz island seating four...perfect for entertaining. The open-concept main floor is flooded with natural light from oversized windows, complemented by wide-plank white oak hardwood floors (Logs End), a custom feature wall, and a marble-tiled gas fireplace with custom built-in buffet and storage. Wall paneling throughout subtly defines each space with elegance and cohesion. Upstairs, the generous primary suite offers a walk-out balcony, a spa-like ensuite, and ample closet space. Two additional bedrooms share a stylish bathroom illuminated by transom windows and mini skylights for maximum natural light. A well-appointed laundry room with quartz counters, a sink, and storage completes the upper level. The finished basement provides versatile living space, including a high-ceiling office that doubles as a fourth bedroom, a full bathroom, ample storage, and a cozy rec room anchored by a Napoleon gas fireplace. Enjoy a private, fenced backyard ideal for summer gatherings, professional landscaping, and an interlock driveway. Located just steps from Westboro Village, top-rated schools, parks, bike paths, and the upcoming Phase 2 LRT station, this is a rare opportunity to own a turnkey luxury home in one of Ottawa's most desirable neighbourhoods.
Inclusions: Oven, Refrigerator, Dishwasher Hood Fan, Washer, Dryer







