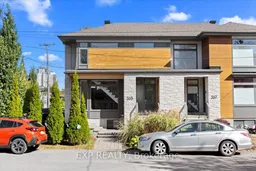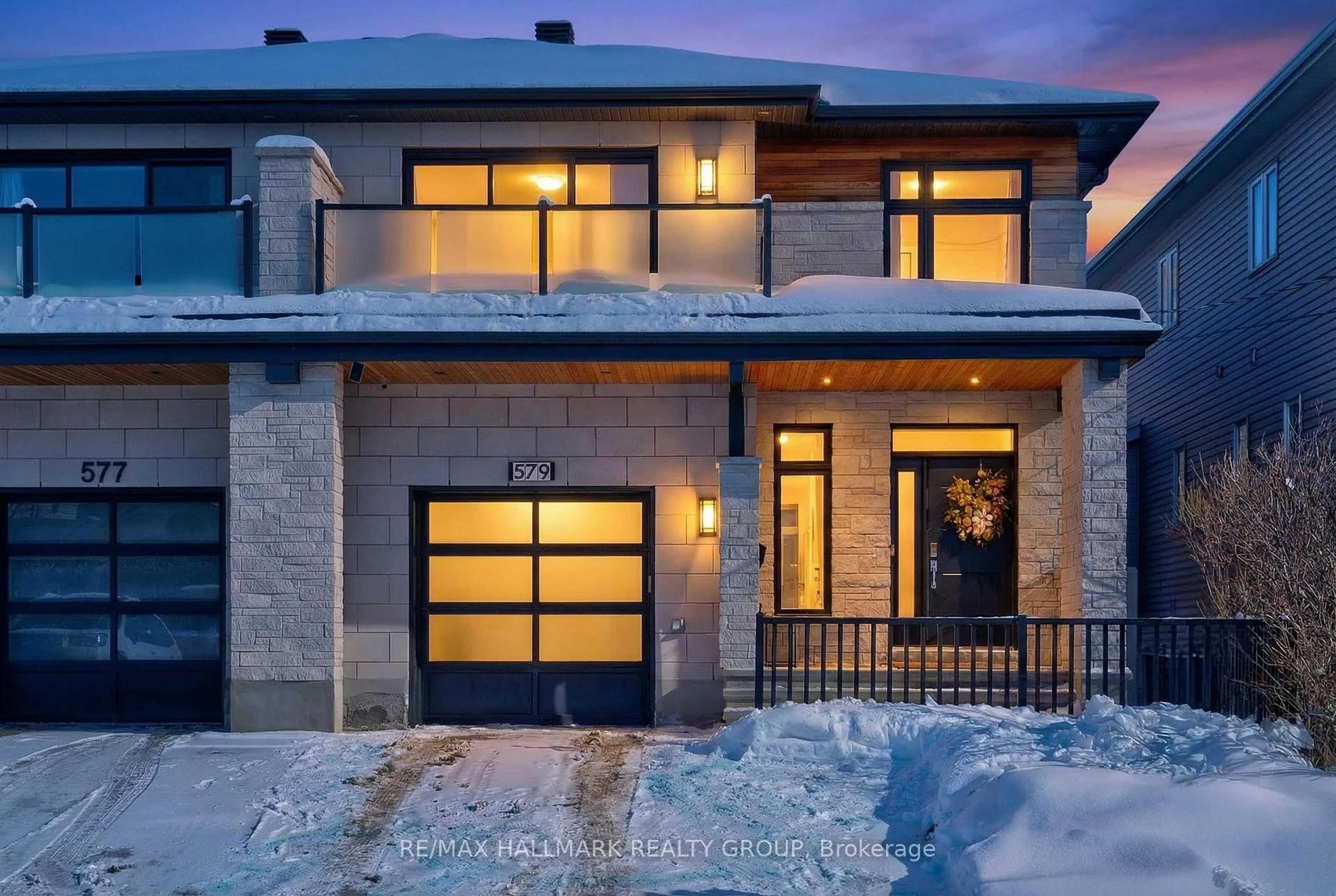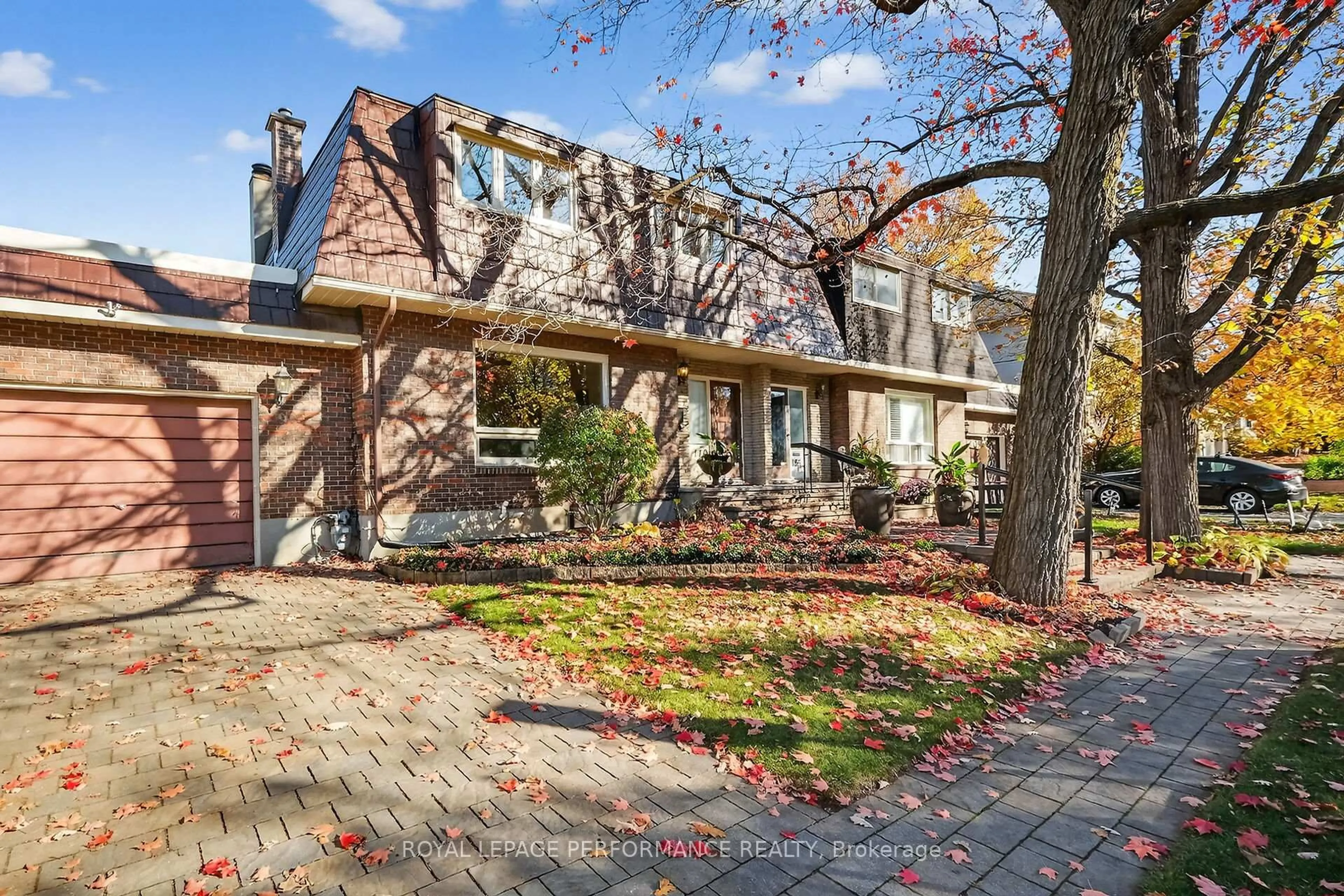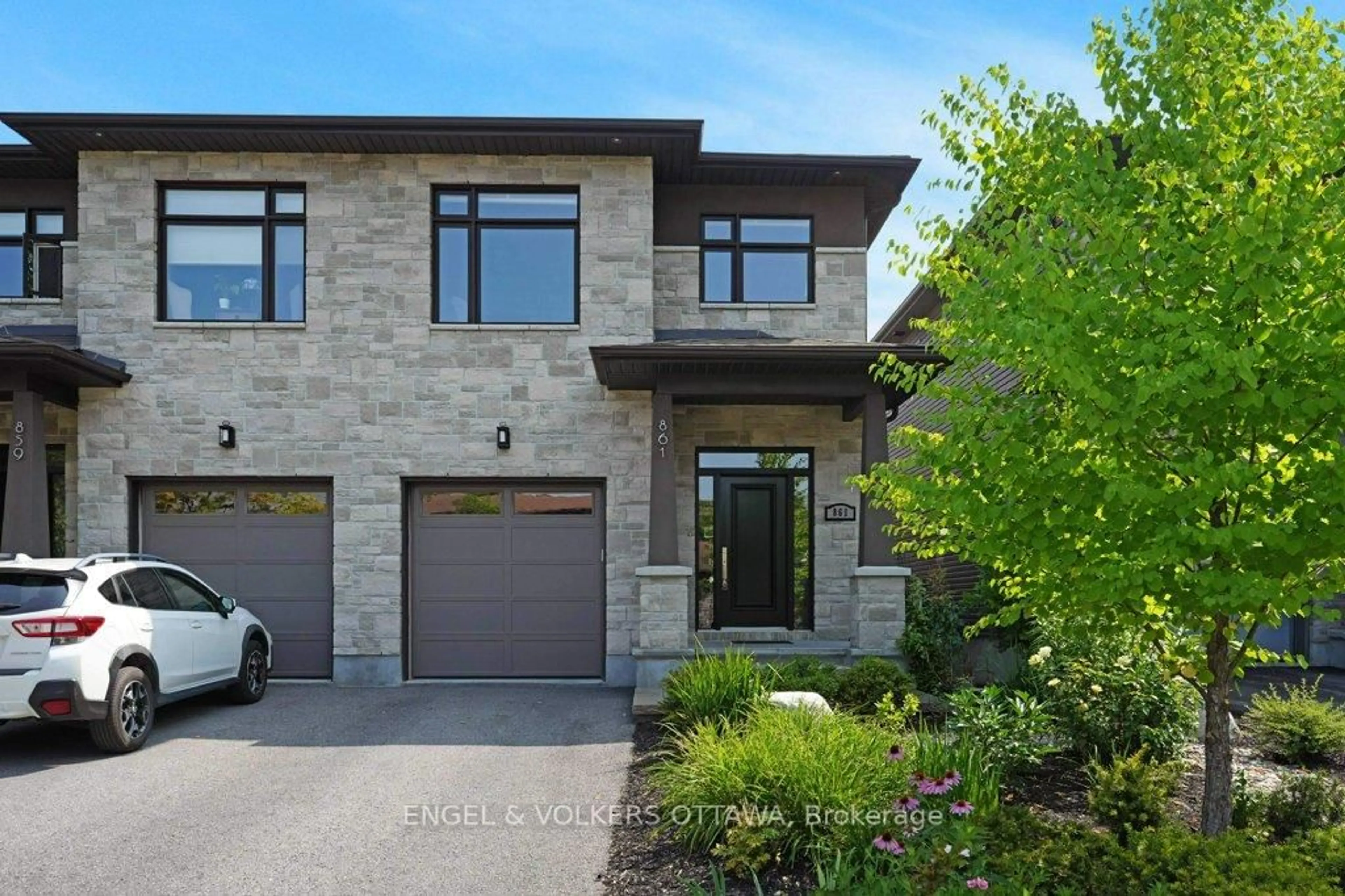Welcome to this truly unique 3-bedroom, 3-bath home in the heart of Westboro, combining modern design with everyday comfort. The main level features a sleek kitchen with quartz countertops, an eating nook, and a stylish wine station perfect for entertaining. Large windows, engineered flooring, and 9-ft ceilings create an airy, light-filled space that flows seamlessly into the open-concept living and dining areas. Upstairs, you'll find two well-sized bedrooms, two full baths (including an ensuite), and a convenient laundry area. The lower level offers a spacious lounge, third bedroom, and an additional full bath an excellent retreat for guests or family. Step outside to enjoy private outdoor spaces designed for every moment of the day a sunny west-facing patio ideal for relaxing or dining al fresco, and a tranquil east-facing deck with direct kitchen access, perfect for morning coffee. All this is located just steps from Richmond Road, where you'll find Westboro's vibrant mix of boutique shops, restaurants, parks, and the Ottawa River pathways. A rare opportunity to enjoy stylish, low-maintenance living in one of Ottawa's most sought-after neighbourhoods.
Inclusions: Refrigerator, Stove, Dishwasher, Wine Fridge, Washer, Dryer
 45
45





