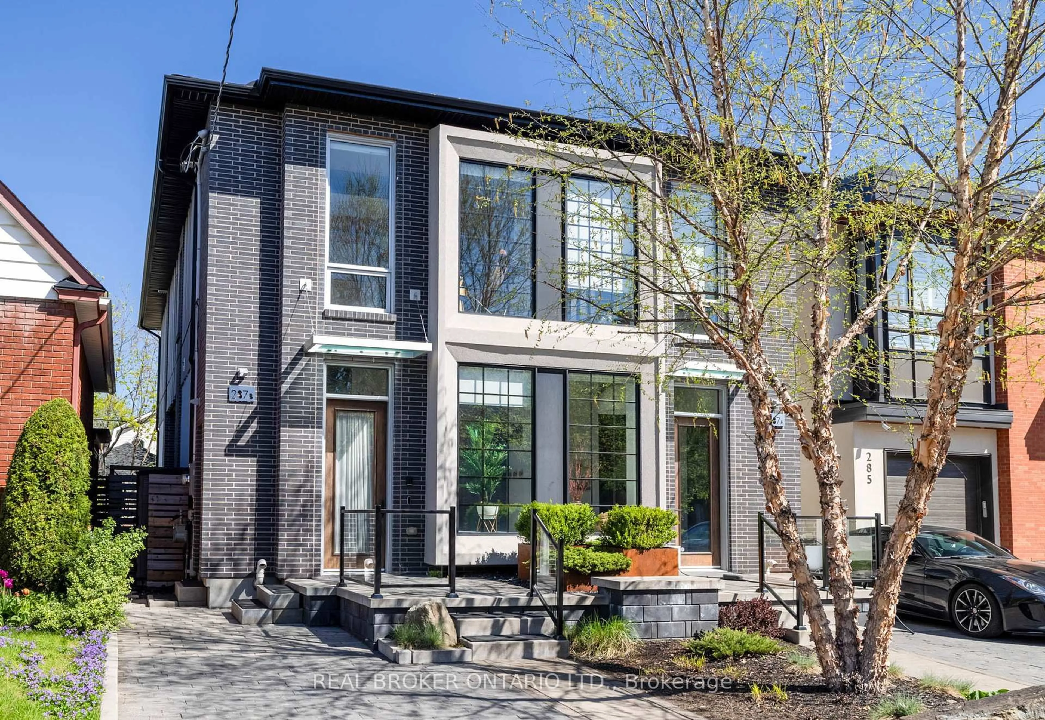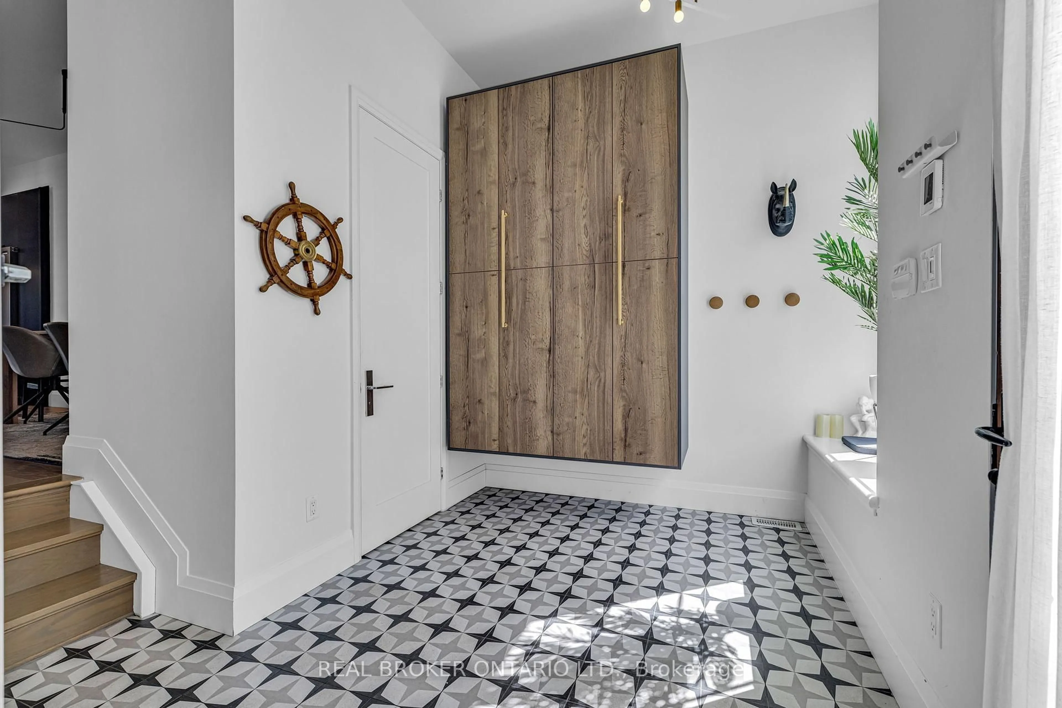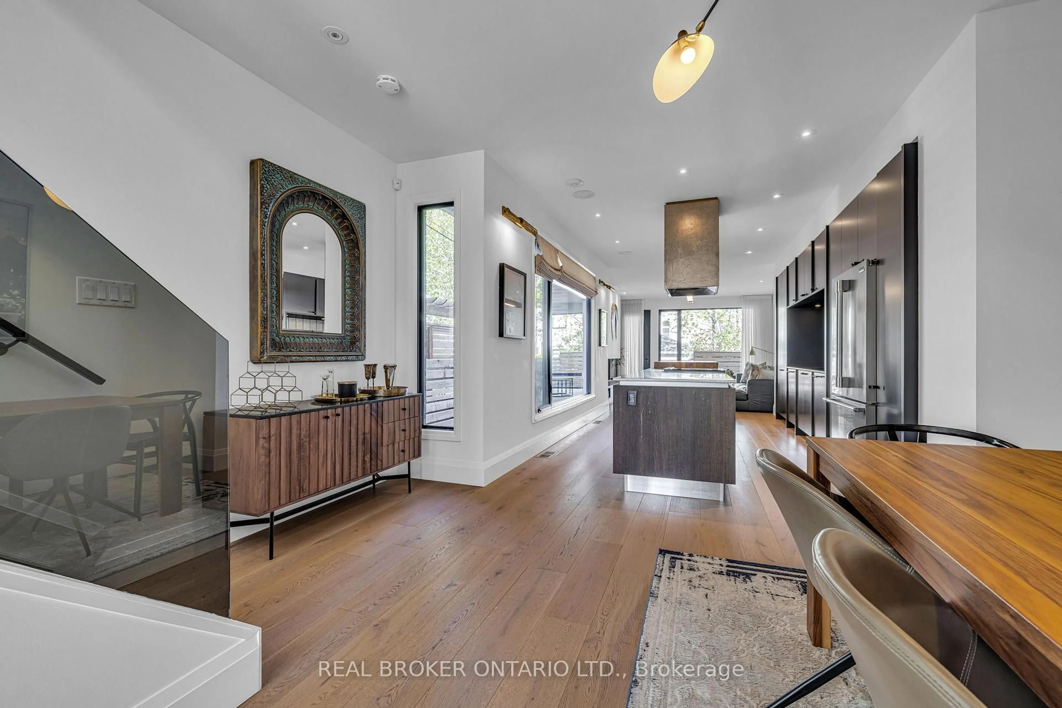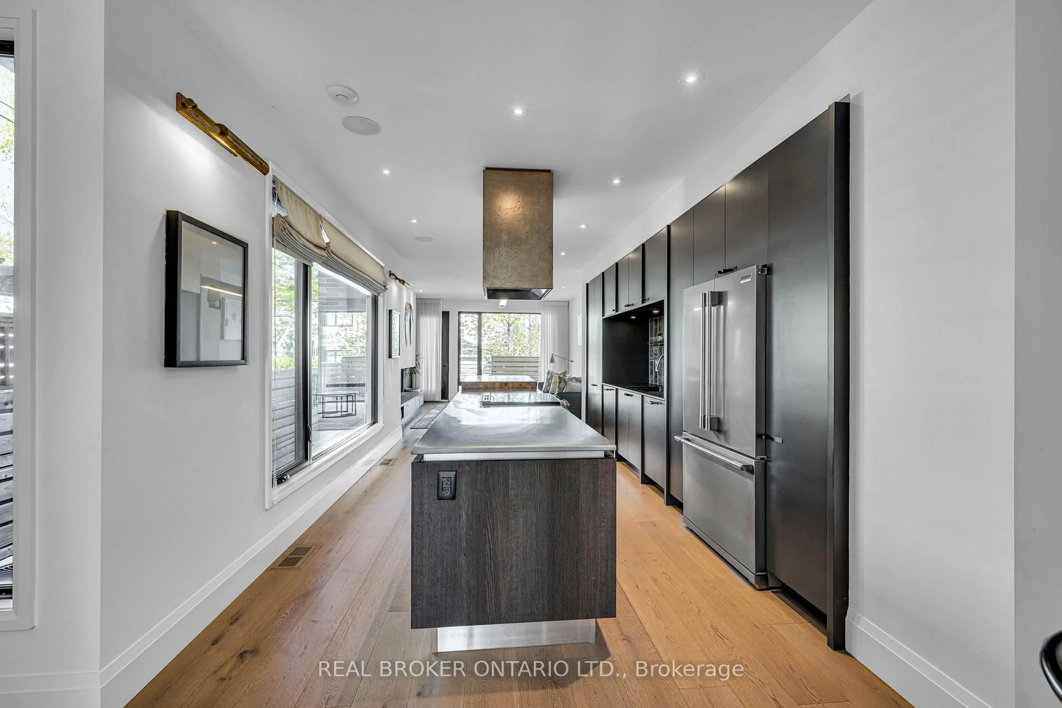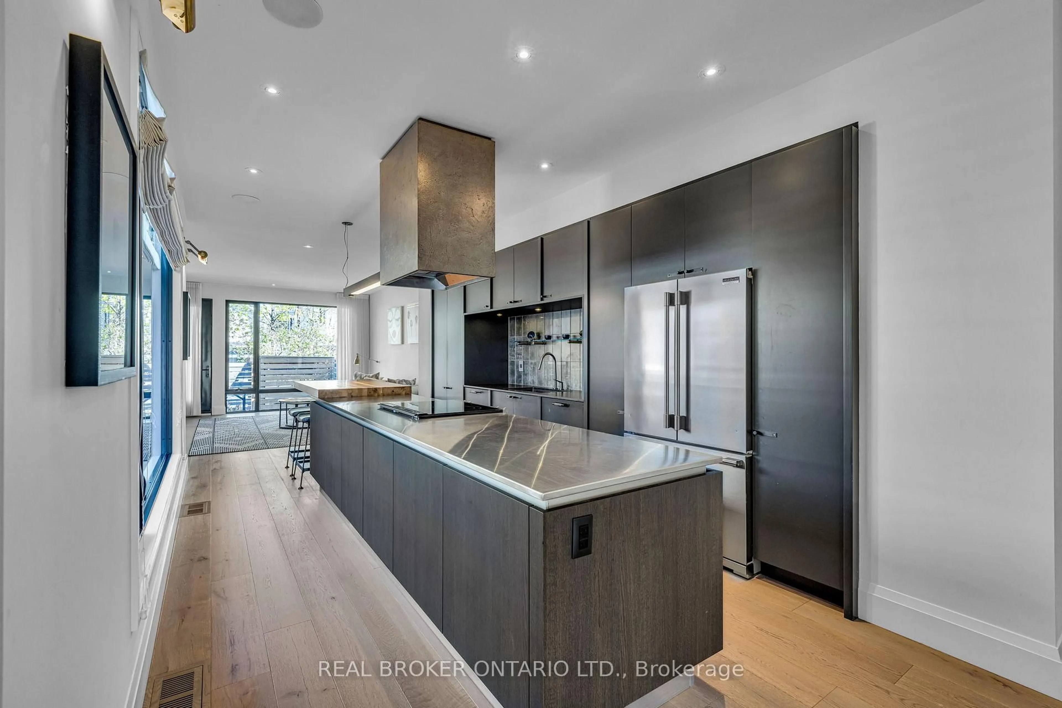287B Dovercourt Ave, Ottawa, Ontario K1Z 7H4
Contact us about this property
Highlights
Estimated valueThis is the price Wahi expects this property to sell for.
The calculation is powered by our Instant Home Value Estimate, which uses current market and property price trends to estimate your home’s value with a 90% accuracy rate.Not available
Price/Sqft$816/sqft
Monthly cost
Open Calculator
Description
Discover Westboro living in this exceptionally designed 3+1-bed/4-bath semi-detached with income suite! A large foyer with 11-foot ceilings welcomes you into the home and flows directly into an open-concept main level living area with premium white oak hardwood floors throughout. Luxurious chef's kitchen with 15-foot-long island topped in stainless steel and walnut butcher block, custom Italian cabinetry from Astro Design, high-end stainless steel appliances, and black granite countertops. Second level features a stunning primary retreat tucked at the back of the home, complete with floating closets and a large picture window overlooking the private backyard. Designer 5-piece ensuite with skylight over soaker tub, floating double-sink vanity, curbless glass shower, and heated tile floors. Two additional spacious bedrooms, a bright office nook, and a modern 3-piece bathroom with glass-enclosed walk-in shower complete this level. The fully finished lower level offers a private 1-bedroom, 1-bath suite with its own side entrance, separate kitchen and laundry, ideal for rental income or multi-generational living. Enjoy the convenience of a low-maintenance exterior, a fully fenced backyard with a large interlock patio, and a heated driveway. The opportunity awaits to immerse yourself in Ottawa's most desired lifestyle community!
Property Details
Interior
Features
Main Floor
Foyer
2.33 x 3.14Tile Floor / Closet
Dining
3.27 x 4.31hardwood floor / Open Concept
Kitchen
5.3 x 3.58Modern Kitchen / Stainless Steel Coun / Granite Counter
Living
5.28 x 4.31Gas Fireplace / hardwood floor / O/Looks Backyard
Exterior
Features
Parking
Garage spaces -
Garage type -
Total parking spaces 1
Property History
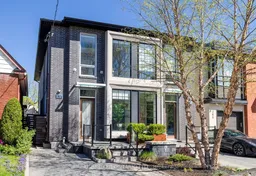 37
37
