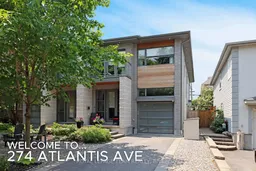Discover refined living in this truly exceptional semi-detached home, ideally situated in the highly desirable Westboro Beach neighborhood just steps from the Ottawa River. Blending modern design with everyday comfort, this residence offers the perfect balance of style, space, and location. Step inside to find a generously sized kitchen, breakfast area, and great room seamlessly connected in a contemporary open-concept layout ideal for both entertaining and daily living. The upper level delivers sophistication and flexibility with a luxurious primary suite featuring a private balcony and a spa-inspired 5-piece ensuite. Two additional spacious bedrooms, a full bath, linen closet, and a well-placed laundry room complete the floor. The fully finished lower level adds valuable living space, complete with a wet bar, full bathroom, a fourth bedroom, a cozy family room, and a versatile flex area that can serve as a home office, gym, or guest suite. The home is also pre-wired for cutting-edge home automation, offering convenience and future-proofed functionality. Located just a five-minute walk from the vibrant shops and restaurants along Richmond Road, and only blocks from top-rated schools, parks, daycares, and transit, this home is a rare opportunity in one of Ottawa's most vibrant and connected communities. 24 HOUR IRREVOCABLE ON ALL OFFERS.
Inclusions: hot water tank (2016), fridge, stove, dishwasher, washer, dryer
 42
42


