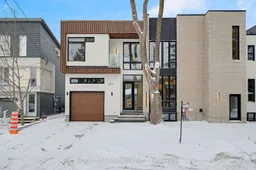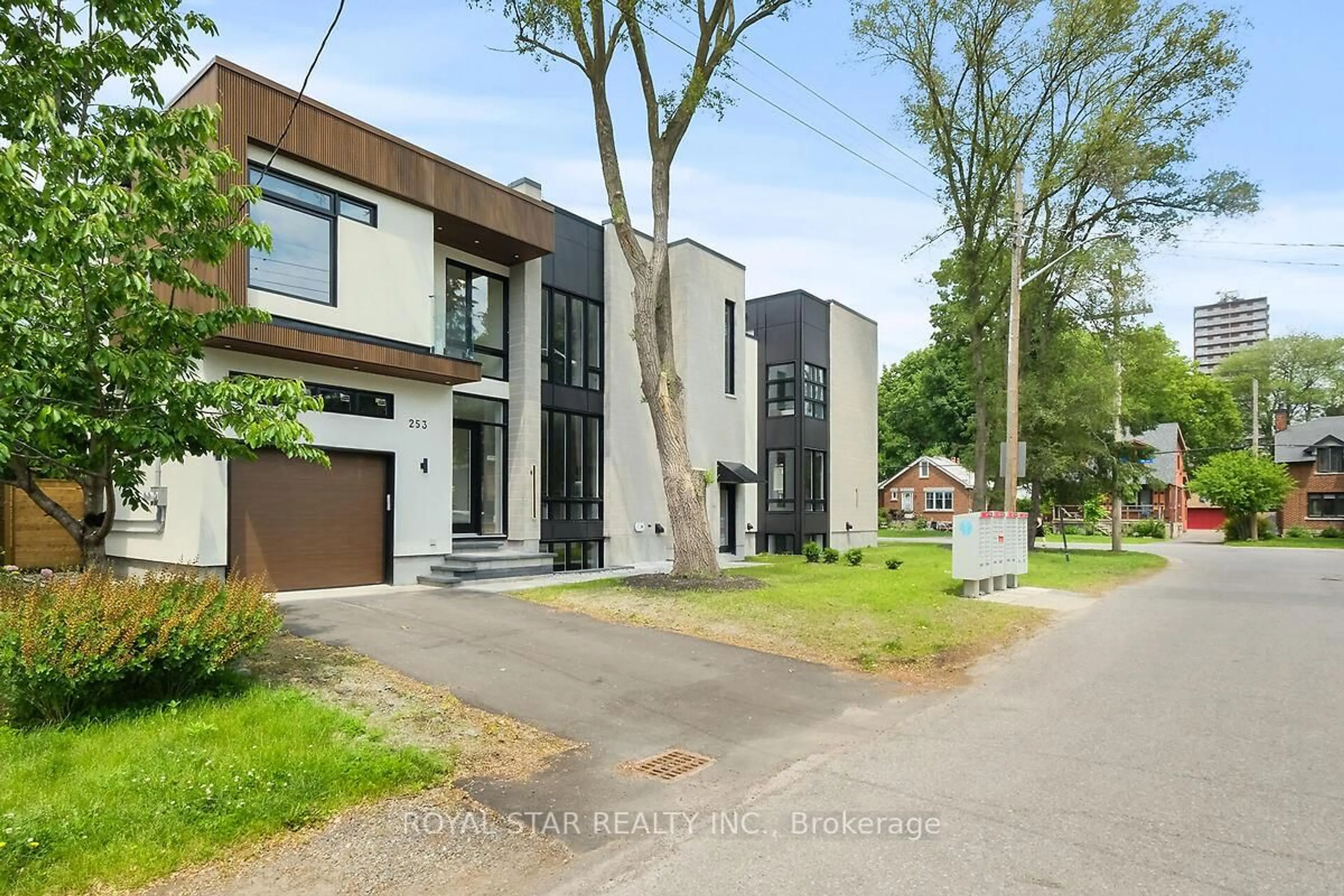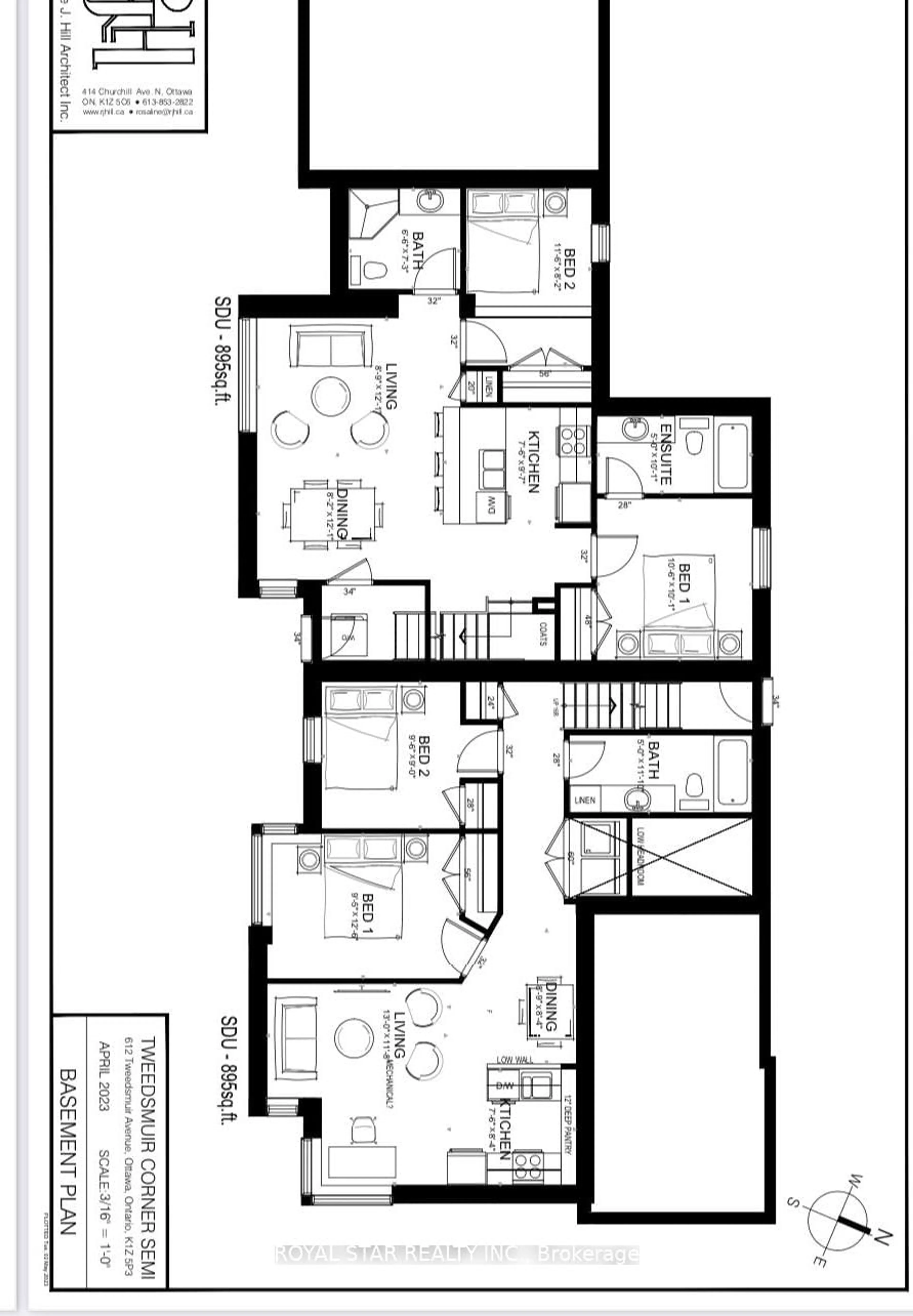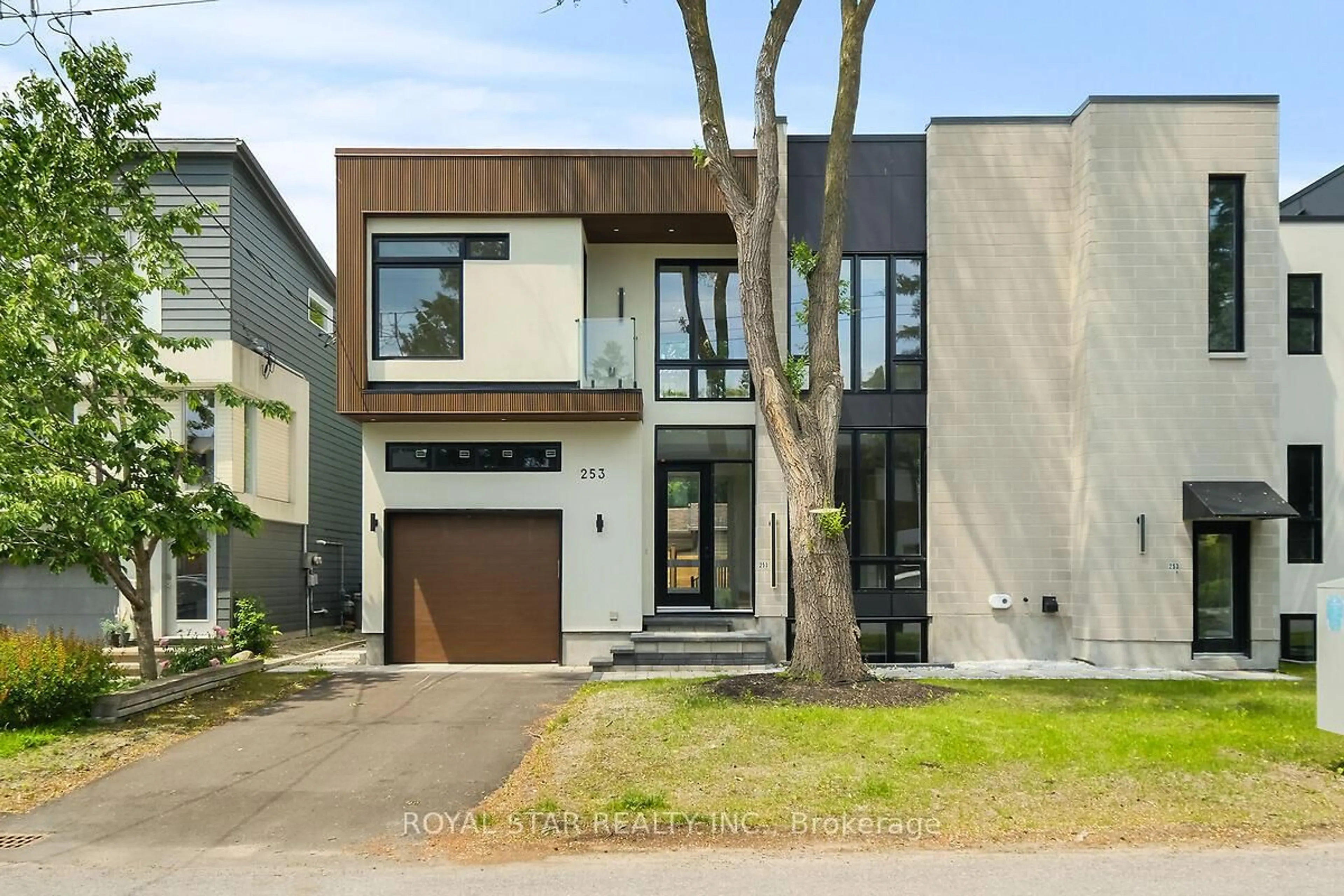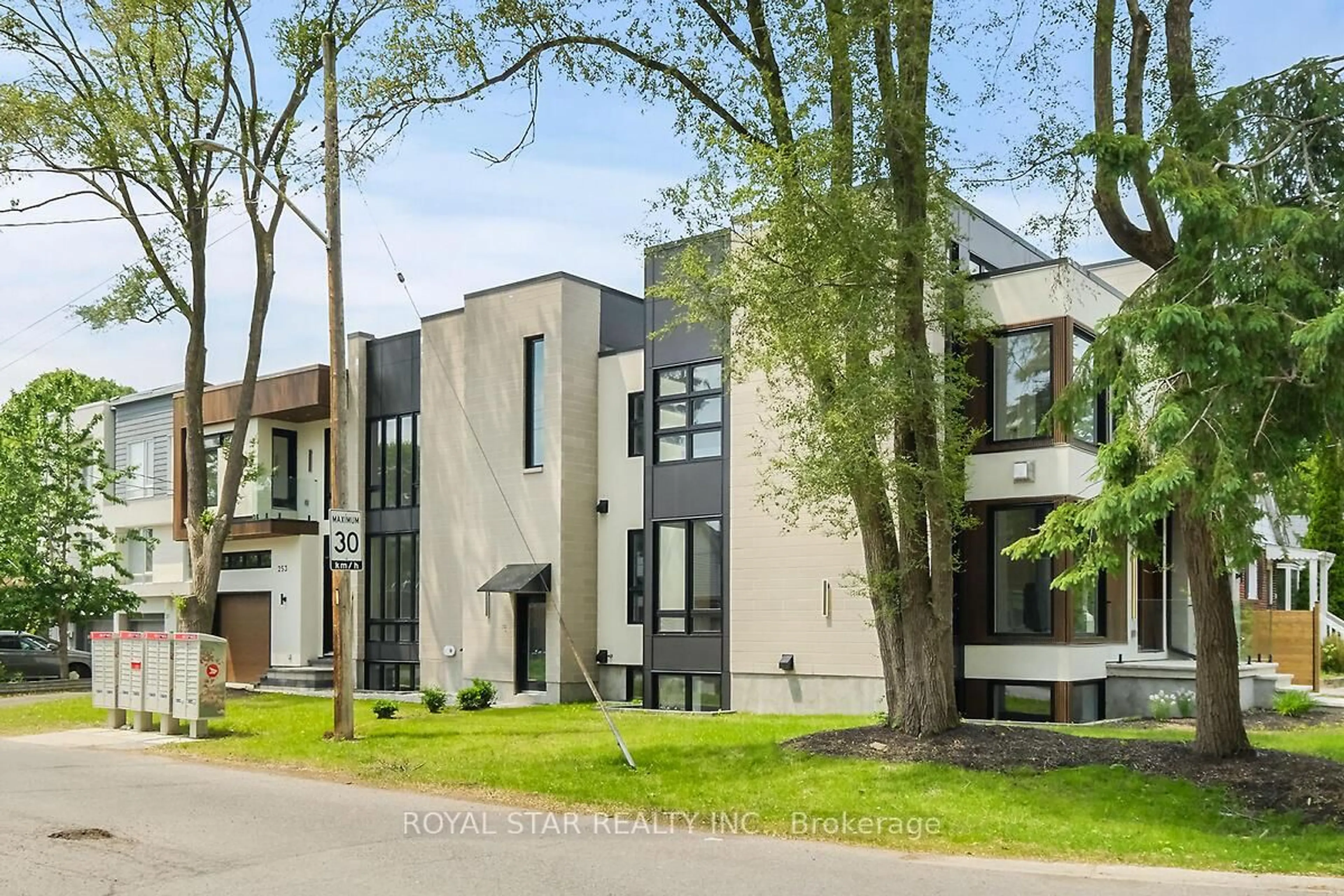253 duncairn Ave, Ottawa, Ontario K1Z 5P3
Contact us about this property
Highlights
Estimated valueThis is the price Wahi expects this property to sell for.
The calculation is powered by our Instant Home Value Estimate, which uses current market and property price trends to estimate your home’s value with a 90% accuracy rate.Not available
Price/Sqft$991/sqft
Monthly cost
Open Calculator
Description
Welcome to this stunning 2895 Sq. Ft. custom home including a A fully separate legal basement unit with private entrance on a corner lot, featuring high-end finishes and modern design starting with engineered wild plank hardwood floors across both levels. Creating an open, airy feel throughout the home. Quartz countertops in all kitchens and bathrooms offer both beauty and functionality. With impressive ceiling heights, this home feels spacious and bright at every turn, fully fenced back yard. the basement unit has 2 Bed one with ensuite Bath + Extra 4 piece Full Bath, heated floors, and large windows offers extra living space or rental potential. Finally, enjoy a glass-railing balcony. From top to bottom, this home has it all luxury, comfort, and style. **EXTRAS** LG 6.3 Cu. Ft. Smudge Resistant Stainless Steel Smart Wi-Fi Enabled Fan Conviction Electric Slide-in Range with Air Fry and Easy clean, A Sprayed foam insulation on the roof and basement walls, Taxes not assessed yet
Property Details
Interior
Features
Main Floor
Dining
5.43 x 3.72Kitchen
3.41 x 3.11Bathroom
0.0 x 0.02 Pc Bath
Living
5.03 x 3.72Electric Fireplace
Exterior
Features
Parking
Garage spaces 1
Garage type Attached
Other parking spaces 2
Total parking spaces 3
Property History
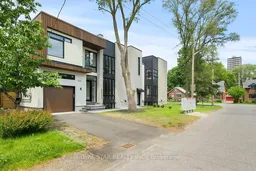 48
48
