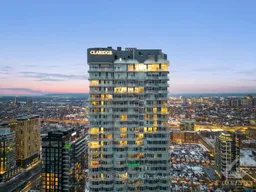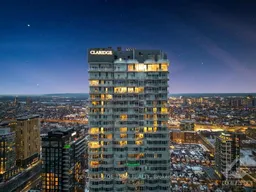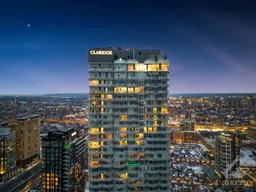Flooring: Tile, Experience the pinnacle of luxury living at The Icon. This stunning 3-bed, 4-bath suite spans over 2,700 sqft, offering spectacular, unobstructed views of Ottawa through floor-to-ceiling windows. The open-concept design, highlighted by dark hardwood floors, is bathed in natural light, creating an inviting space perfect for relaxing or entertaining. The kitchen features a granite island and high-end Dacor appliances, including a gas cooktop, double oven, and dual microwave oven. Each spacious bedroom includes its own spa-inspired ensuite, ensuring privacy and comfort. Step onto the expansive 400 sqft terrace, complete with a gas line for a BBQ or fire pit, and unwind in the hot tub while enjoying the scenery. This suite includes two EV-compatible parking spaces and a storage locker. Residents enjoy world-class amenities, including a yoga studio, fitness center, pool, sauna, and rentable guest suites. Welcome to The Icon—where luxury meets lifestyle., Flooring: Hardwood
Inclusions: Cooktop, Stove, Built/In Oven, Microwave, Dryer, Washer, Refrigerator, Dishwasher, Hood Fan






