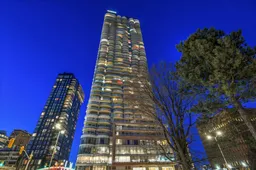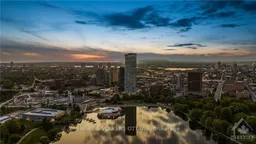Unbelievable Opportunity with Phenomenal Views! This rare, custom 2-bedroom, 3-bathroom sub-penthouse offers one of the most breathtaking panoramas in Ottawa. It is a truly extraordinary opportunity at a remarkable new price. Wrapped by 4 private balconies, this corner unit is bathed in natural light and enjoys sweeping vistas from Dow's Lake, across the skyline, and toward the Gatineau Hills beyond. Serene lake views and golden sunsets fill the condo with warmth and radiance. The feeling of space, privacy, and openness is unmatched. The dining area comfortably accommodates 6 guests for intimate dinners overlooking Dow's Lake - an unforgettable setting for entertaining against a backdrop of sparkling city lights. The graceful layout ensures both beauty and functionality. The granite-appointed kitchen, in a timeless black-and-white palette, is cleverly tucked away from the main living areas and features a walk-in pantry, wine and coffee bar, and stainless steel appliances. The open-concept study captures inspiring vistas, while the living room, framed by floor-to-ceiling windows, connects seamlessly to multiple outdoor terraces. Each bedroom suite enjoys its own bathroom, with the primary featuring a granite double vanity. A powder room completes the thoughtful plan. Situated steps from the Rideau Canal and some of Ottawa's finest restaurants and boutiques, this elegant residence also enjoys the amenities of a premier building - concierge, indoor pool, theatre, sauna, and 24-hour fitness centre. With its irreplaceable views, this sub-penthouse represents one of Ottawa's most extraordinary opportunities.
Inclusions: Haier Refrigerator, Samsung Cooktop, Whirpool Oven, Microwave/Hood Fan, Whirlpool Dishwasher, Whirlpool Washer, Whirpool Dryer, all Light fixtures, All Window coverings.







