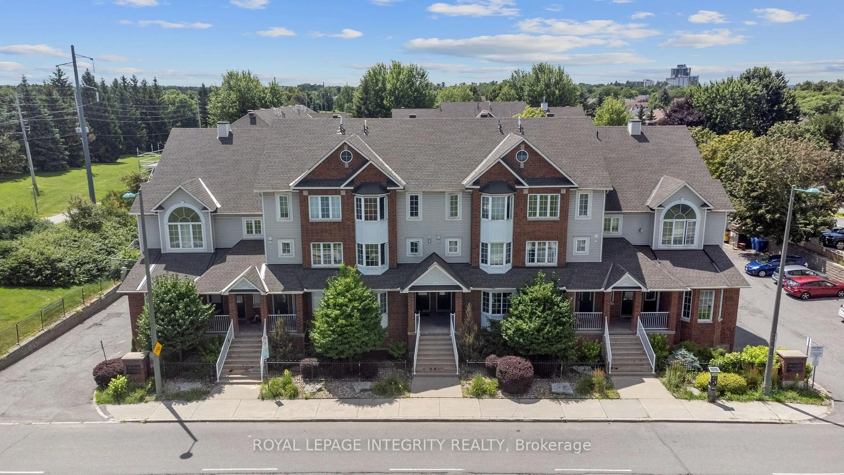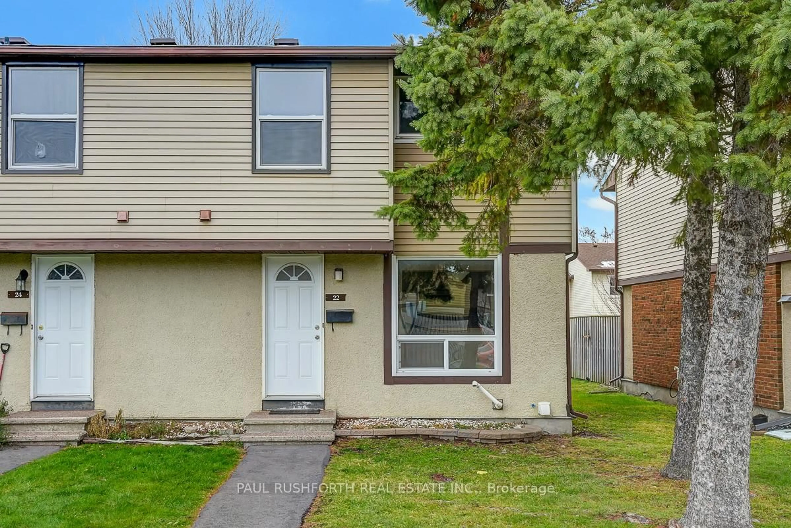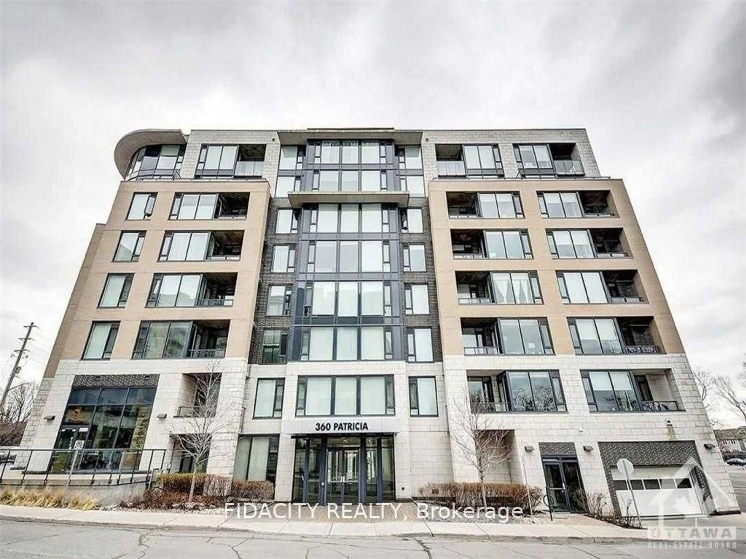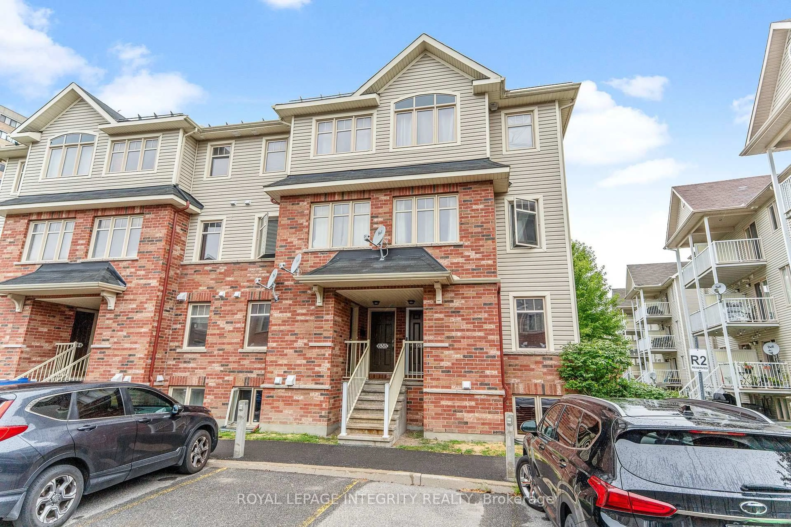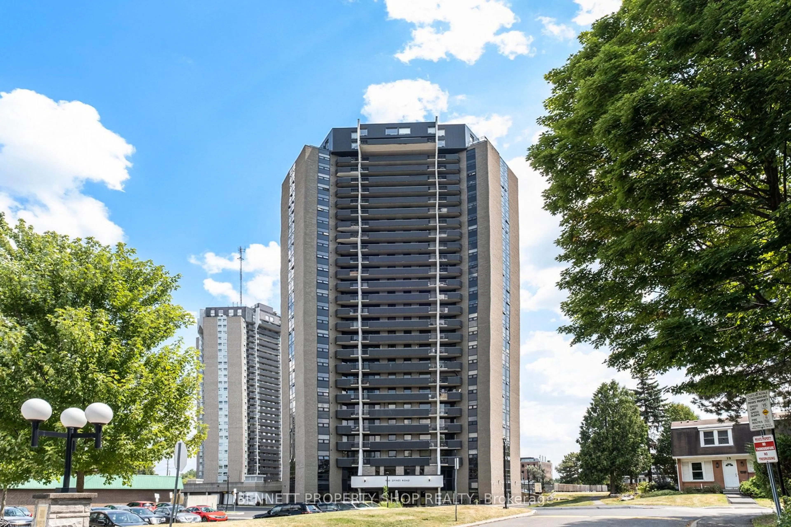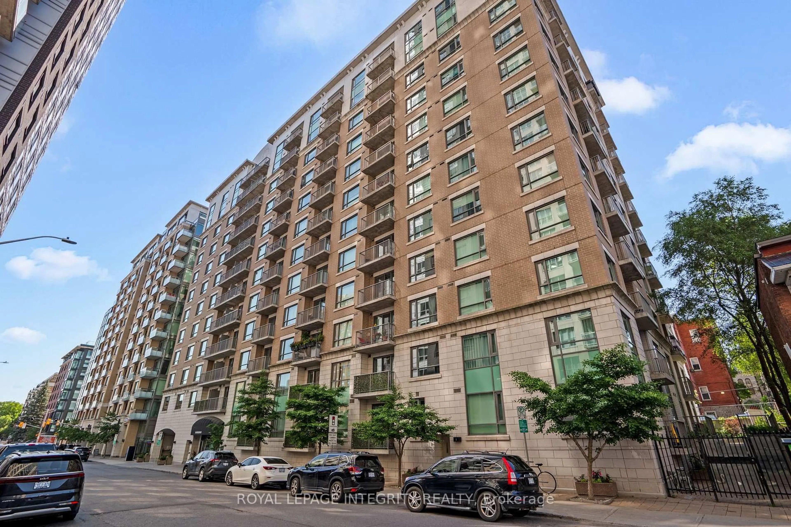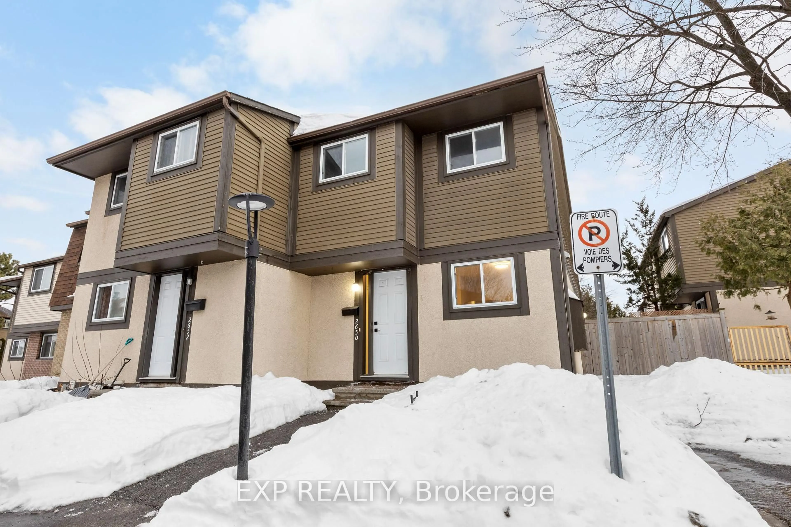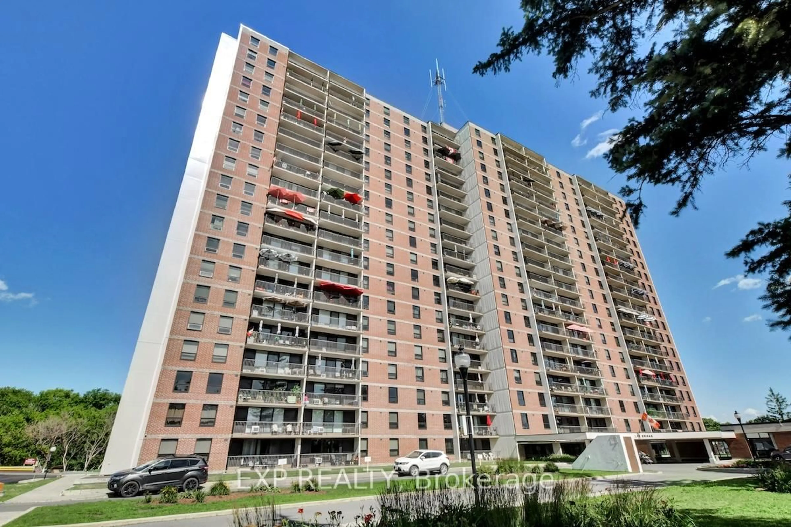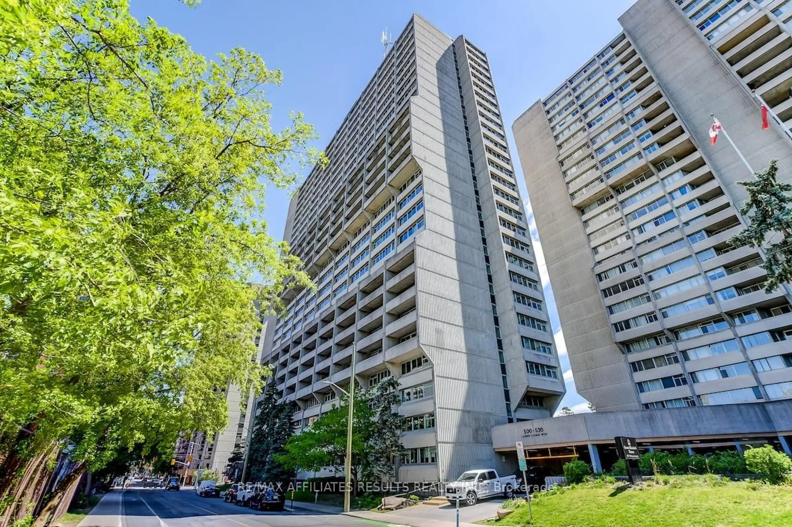Sold 250 days ago
111 Champagne Ave #906, Ottawa, Ontario K1S 5V3
In the same building:
-
•
•
•
•
Sold for $···,···
•
•
•
•
Contact us about this property
Highlights
Sold since
Login to viewEstimated valueThis is the price Wahi expects this property to sell for.
The calculation is powered by our Instant Home Value Estimate, which uses current market and property price trends to estimate your home’s value with a 90% accuracy rate.Login to view
Price/SqftLogin to view
Monthly cost
Open Calculator
Description
Signup or login to view
Property Details
Signup or login to view
Interior
Signup or login to view
Features
Heating: Heat Pump
Cooling: Central Air
Exterior
Signup or login to view
Features
Patio: Terr
Balcony: Terr
Condo Details
Signup or login to view
Property History
Login required
Sold
$•••,•••
Stayed 14 days on market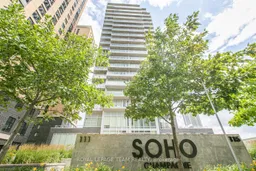 Listing by trreb®
Listing by trreb®

Login required
Delisted
Login required
Listed
$•••,•••
Stayed --— days on market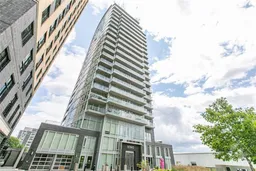 Listing by oreb®
Listing by oreb®

Login required
Terminated
Login required
Listed
$•••,•••
Stayed --— days on market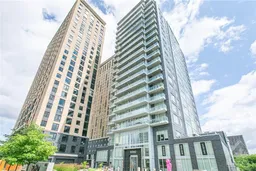 Listing by oreb®
Listing by oreb®

Login required
Terminated
Login required
Listed
$•••,•••
Stayed --— days on market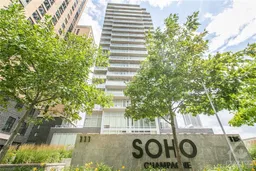 Listing by oreb®
Listing by oreb®

Property listed by ROYAL LEPAGE TEAM REALTY, Brokerage

Interested in this property?Get in touch to get the inside scoop.

