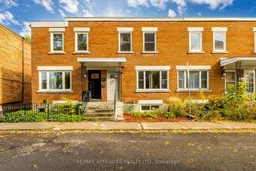Newly Renovated, Move in Ready Freehold Townhome in a Prime, Central Location, steps from the Rideau River, Parks, Schools, Loblaws, Green Fresh Supermarket & Transit. Commute easily w/quick Queensway access & you're just 8 min to Ottawa U & 15 min to Parliament Hill. Step onto beautiful hardwood floors that flow into a naturally bright, spacious living room. The entire home was freshly painted in neutral tones (2024), creating a clean canvas for your style. Fully Renovated Brand- New Kitchen (2024) is a showpiece, featuring Modern Grey Cabinets, Black hardware, a pristine White Subway Tile Backsplash & Wide Plank Laminate Floors- New Dishwasher & Fridge (2024). A Large Window overlooks the backyard w/Mature Tree Views & Space for an Eat In Kitchen. Back Door leads to refinished Deck- a private space for BBQ's & relaxing w/access to the back laneway- New Front & Back Door (2024). New Carpet on Stairs to 2nd Level w/New Wide Plank Laminate in landing (2024) & Hardwood in the 3 Bedrms.Fully Renovated White & Bright 4PC Bath (2024) w/Modern White Subway Tile that flows on the wall w/Window & Hexagon White tile floors. All 3 Bedrms feature Hardwood Floors, Ceiling Fans & great size windows w/Tree views. Partially Finished Basement has a great size window, drywalled & painted floor, waiting your finishing touch. Plenty of Storage & Laundry. Location truly sets this home apart, you are steps away from all the amenities you need- Down the Street from Gil O. Julien Park, Grocery shopping (Loblaws, Green Fresh Supermarket) & Public Transit are conveniently around the corner, Walking distance to the beautiful Rideau River & Riverain Park. Quick access to the Queensway & Vanier Parkway. Short drive- 8 min to Ottawa U, 11 min to Sandy Hill/Byward Market & only 15 min to Parliament Hill. Schools & daycare are just a short walk away. Roof (2021), Furnace, Owned HWT, AC, Most Windows (2024). This home has been well cared for & is move in ready! 24 Hour Irrevocable on all offers.
Inclusions: REFRIGERATOR, STOVE, HOOD FAN, DISHWASHER, WASHER, DRYER, DRAPES, DRAPERY TRACKS, RODS, ATTACHED SHELVING IN BASEMENT, 4 CEILING FANS, HOT WATER TANK
 31Listing by trreb®
31Listing by trreb® 31
31

