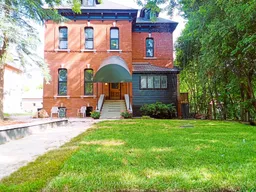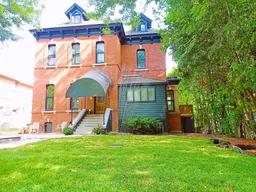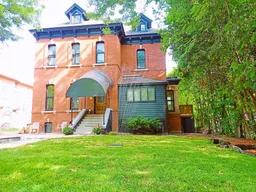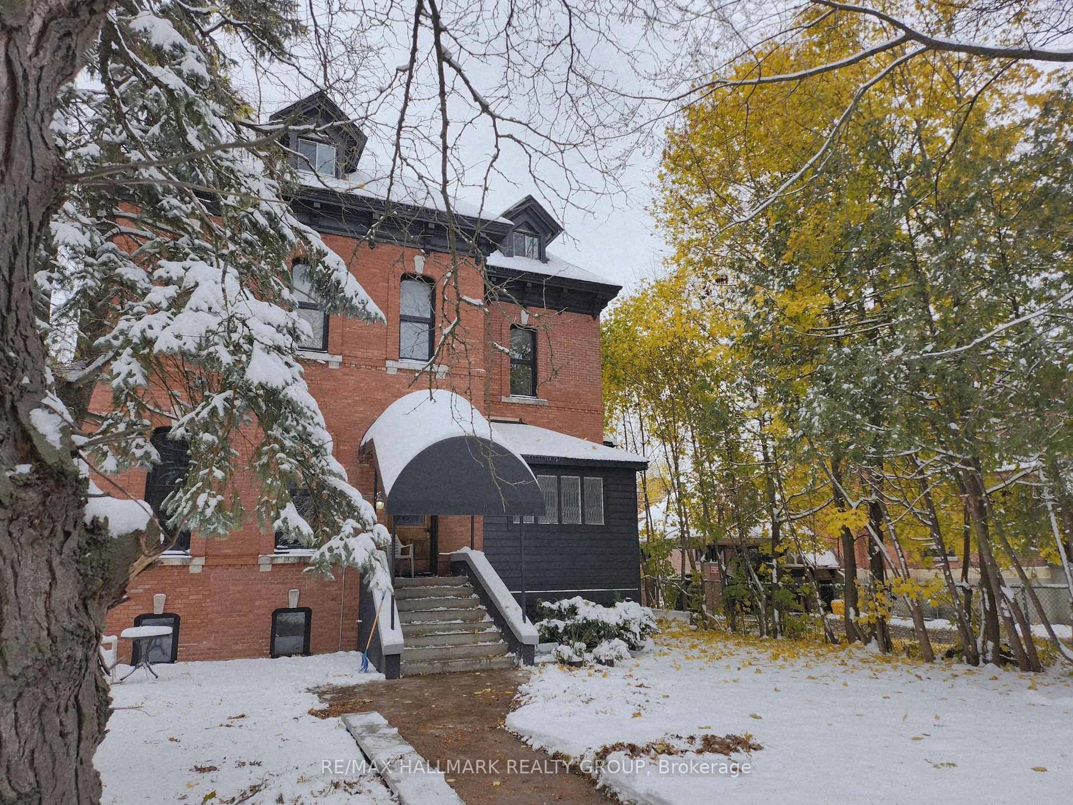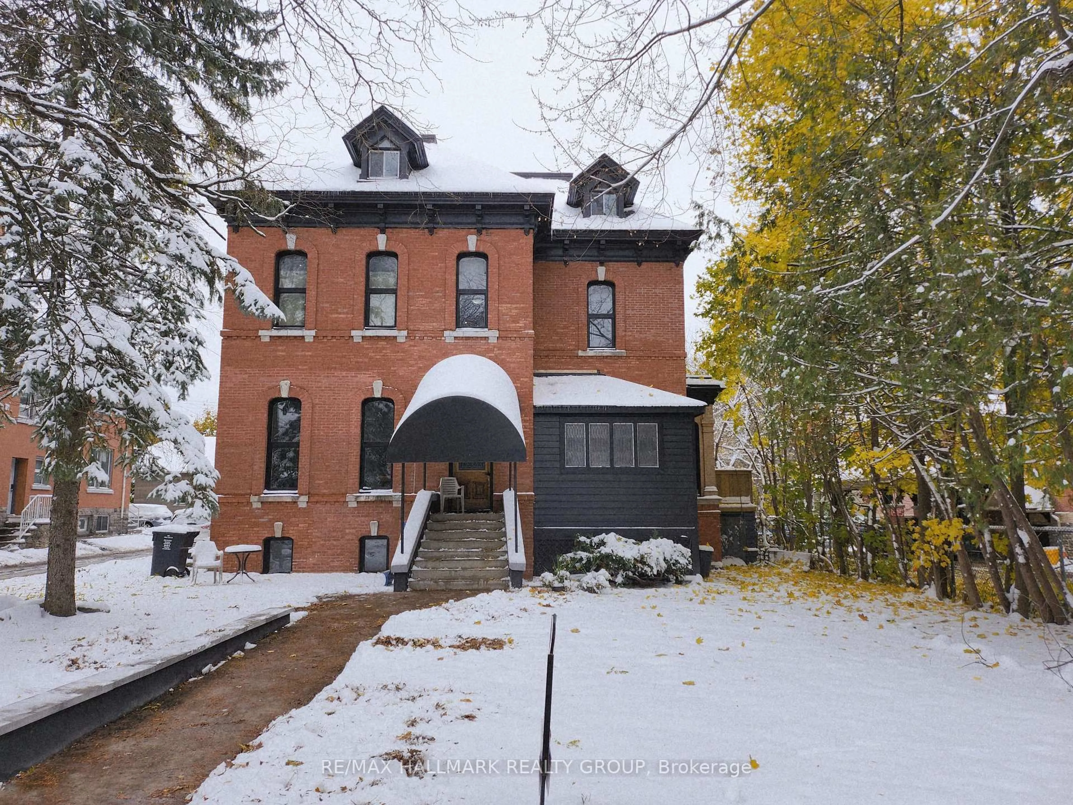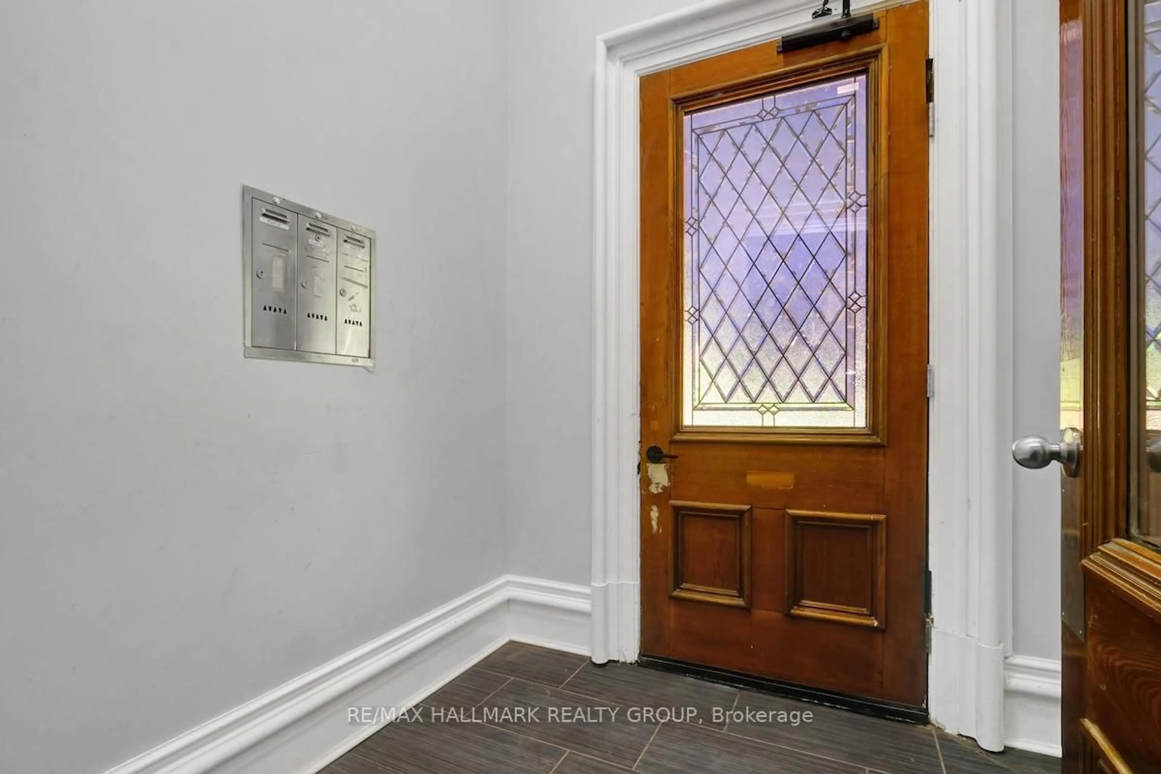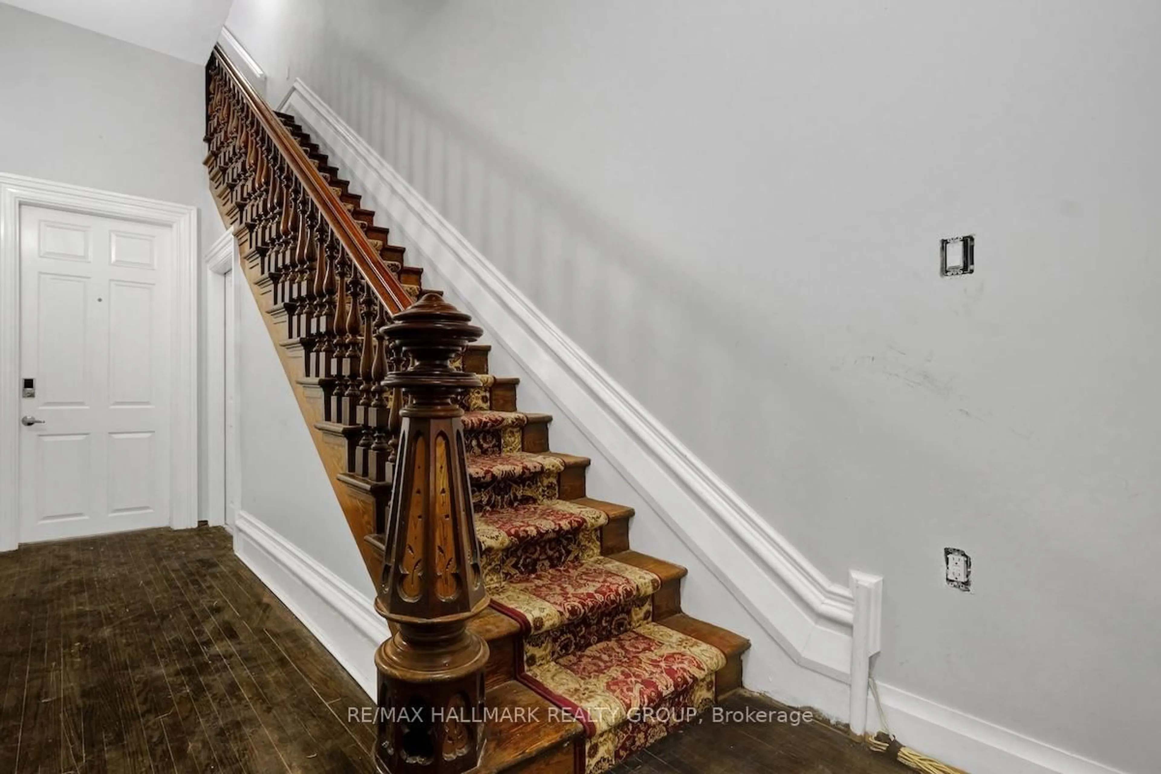460 Wilbrod St, Ottawa, Ontario K1N 6M8
Contact us about this property
Highlights
Estimated valueThis is the price Wahi expects this property to sell for.
The calculation is powered by our Instant Home Value Estimate, which uses current market and property price trends to estimate your home’s value with a 90% accuracy rate.Not available
Price/Sqft$485/sqft
Monthly cost
Open Calculator
Description
Amazing Opportunity: triplex in Ottawa's sought-after Sandy Hill neighborhood. The main level presents a 2-bath, 3 bedroom residence with soaring 12-foot ceilings, an exceptional floorplan (can also be 4-bed layout), and a private 3-tier deck ideal for outdoor enjoyment. The 2nd-floor unit showcases a gourmet kitchen, a sunken bedroom or studio featuring exposed brick, and two additional generous bedrooms, including a primary suite with ensuite. The third-floor unit offers a commanding rooftop deck, expansive open-concept living area, and two well-proportioned bedrooms. The lower level delivers strong income potential through three bedrooms, a full bathroom, and coin-operated laundry. A detached garage and multiple surface parking spaces further enhance the offering. This is a compelling investment opportunity. All units currently leased. Recent upgrades include enhanced exterior insulation for superior energy efficiency and a refined brick-veneer recladding. Three separate hydro meters provide utility flexibility. Located steps from upscale restaurants, galleries, Parliament Hill, and the University of Ottawa. Schedule your private viewing today.
Property Details
Interior
Features
3rd Floor
Br
3.4544 x 3.37822nd Br
4.318 x 2.6924Bathroom
3.4544 x 2.08284 Pc Bath
Living
5.6642 x 3.4544Exterior
Features
Parking
Garage spaces 2
Garage type Detached
Other parking spaces 5
Total parking spaces 7
Property History
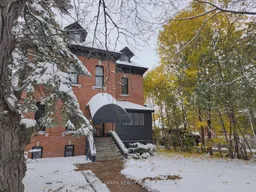 50
50