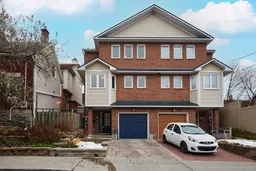Welcome to this charming and well-maintained home on Templeton Street, offering a warm blend of character, comfort, and unbeatable walkability in the heart of Sandy Hill. Mature trees and lovely front gardens create an inviting first impression, while inside you'll find a bright and functional living space ideal for families, professionals, or anyone seeking a vibrant urban lifestyle. The main level features a spacious living room filled with natural light, a comfortable dining area for gatherings, and a practical kitchen with plenty of storage. Upstairs offers 3 bedrooms, a 3-piece ensuite off the primary, and another 4-piece bath. The lower level extends your living space with additional storage, laundry, and a flexible room for hobbies or a home office. Step outside to enjoy the charm of this established neighbourhood. You're less than a 5-minute walk to parks and green spaces, including the Rideau River pathway and Strathcona Park. Dog owners will love the quick access to Dutchy's Hole off-leash path and the nearby dog park. Families appreciate the proximity to French and English schools, daycares, an EarlyON Centre, and the University of Ottawa. The Sandy Hill Community Centre and arena are also just a 5-minute stroll away for convenient, city-run programs. Stay active with the Rideau Sports Centre close by, offering gym facilities, a pool, and tennis. Commuting is effortless with a 10-minute walk to the LRT, excellent bike path connections, and easy highway access. Enjoy nearby restaurants-including the seller's favourite, Working Title, and a leisurely 20-minute walk takes you to shops and restaurants on both Elgin Street, Main Street, and the Byward Market. Additional peace of mind comes from updated infrastructure, including city water line replacement in 2020. This is a wonderful opportunity to own a home in a caring, pride-of-ownership community surrounded by nature, amenities, and everyday conveniences. Note: Some photos have been virtually staged.
Inclusions: Fridge, Stove, Dishwasher, Hood Fan, Microwave, Washer, Dryer, Cabinets in Living Room
 41Listing by trreb®
41Listing by trreb® 41
41

