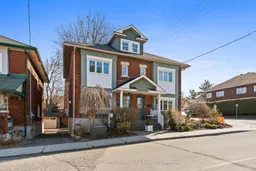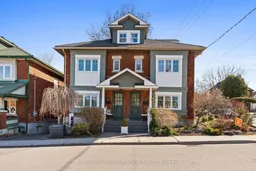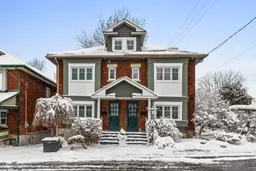Welcome to Sandy Hill, recently named as "one of the BEST places to live in Canada" according to a Re/Max 2024 Livability Report. Nestled between the Rideau canal and Rideau River, this little community was named as one of the top 10 neighborhoods in the Country. What makes it so special you ask? The report focused on neighborhood qualities that "resonate" with people, offering a wide variety of benefits, from affordability, proximity to work, walkability, green space and parks to schools, daycare, public transit, health facilities, bike paths, diverse cultures and high density. It really does have it all. Let's also not forget some of Ottawa's best shops, coffee shops and restaurants. Huddled among Ottawa's architectural heritage, there is a "vibe" that is best described as a true "Community". Something that has largely been lost in many areas over the years. Lovingly cared for over the years, 143 Blackburn offers a warm and comfortable place for your family, where functionality meets versatility. From the third floor primary retreat and newly renovated bathroom, which could also be a home office or family room, to three spacious bedrooms and full bath on the second floor. The main floor living flows nicely from front to back bringing in an abundance of natural light. Wonderful for entertaining. The kitchen overlooks a large rear private deck and courtyard for kids to play safely. And at the center of the rear yard, remains one of the few surviving "ash" trees, inoculated yearly to protect it from harm. The lower level features a music/rec room for the kids to get away from the folks if you need some private time. Yes, there is a garage!!! Many updates include, newer furnace, windows, new exterior to the front of the home, fully repainted in neutral colours, roof, newer fence, membrane along the north foundation wall. Come and see for yourself, you will not be disappointed.
Inclusions: Fridge, Stove, Dishwasher, Microwave Hood-fan, Electric car station in garage, Washer, Dryer






