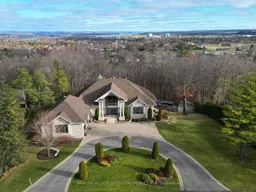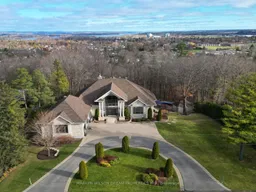Set on a private, treed 1-acre lot in Rothwell Heights, this custom-built home offers an ideal blend of luxury, space, and functionality. With its stunning stone-and-stucco exterior, grand circular driveway and columned portico, the home makes a striking first impression. Inside, the foyer impresses with 21+ foot ceilings and a peekaboo view of the second-floor study, separated by elegant frosted glass French doors.The main floor features luxurious ceramic and oak floors, high ceilings and expansive windows that frame serene treed views. The formal dining room has coffered ceilings, built-in speakers and beautiful views of the grounds. The gourmet kitchen is equipped with top-of-the-line Thermador and Miele appliances, custom maple cabinetry and a large island with counter seating and two beverage fridges. The adjoining breakfast room opens to a stone-pillared balcony overlooking the private backyard, while a sunroom provides access to a covered BBQ terrace.The jaw-dropping great room is the heart of the home, with 24-foot ceilings, access to the amazing balcony, a stone-surrounded wood-burning fireplace and a jaw-dropping feature window. The main-floor primary suite has a sitting room with a fireplace, as well as a spacious bedroom, walk-in closet and a luxurious ensuite bath with a soaking tub, walk-in shower and dual vanities. The main floor also includes a powder room and a mudroom with access to the fenced side yard and the oversized double garage.The walkout lower level offers two bedroom suites, each with ensuites and treed views. The large family room with a wet bar, gas fireplace and custom built-ins is perfect for entertaining. There is also a glassed-in fitness room, a swimmer's bathroom / changing room with direct access to the pool area & tons of storage. Outside, the beautifully landscaped backyard offers a terrace and fabulous pool, all surrounded by mature trees. This home offers truly incredible living and is one of Rothwell's dream properties.
Inclusions: All Light Fixtures, All Window Treatments, Miele Refrigerator, Thermador Cooktop, Hood Fan, Thermador Oven, Thermador Dishwasher, 2 AVG Wine Fridges, Maytag Washer, Maytag Dryer, Gym Equipment, Garage Door Opener + Remotes




