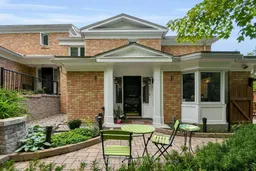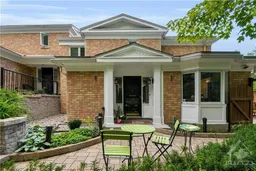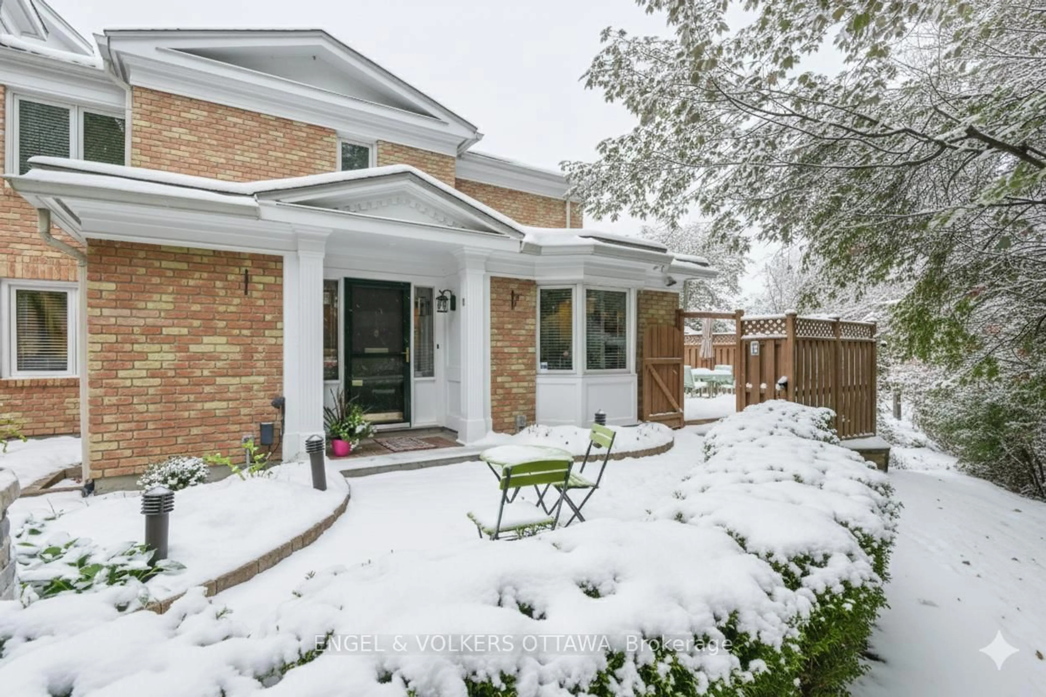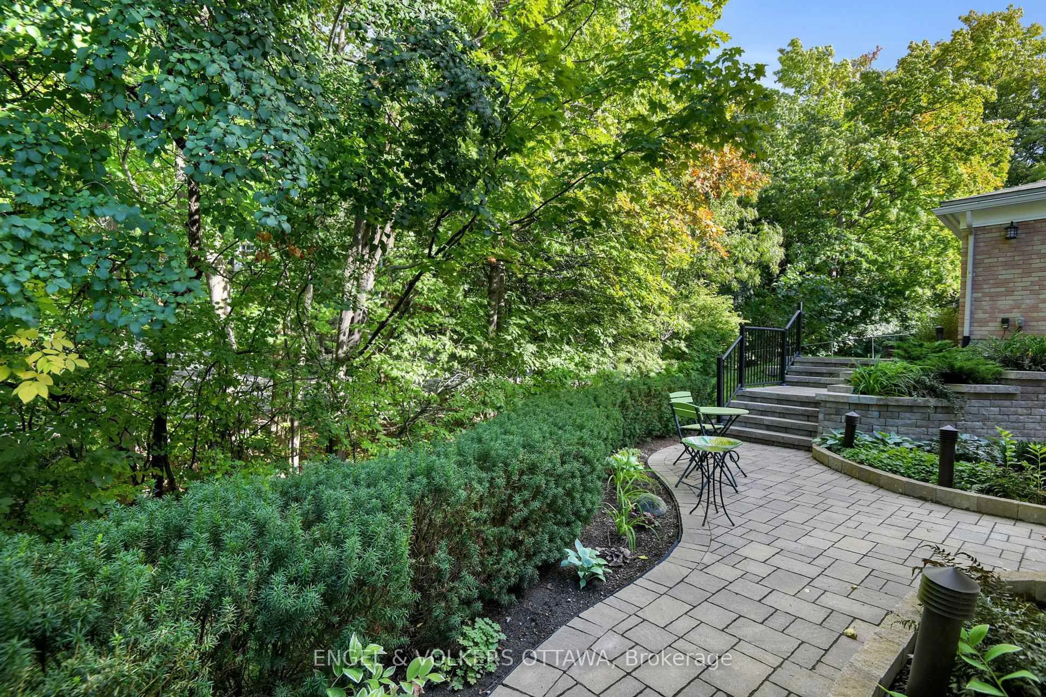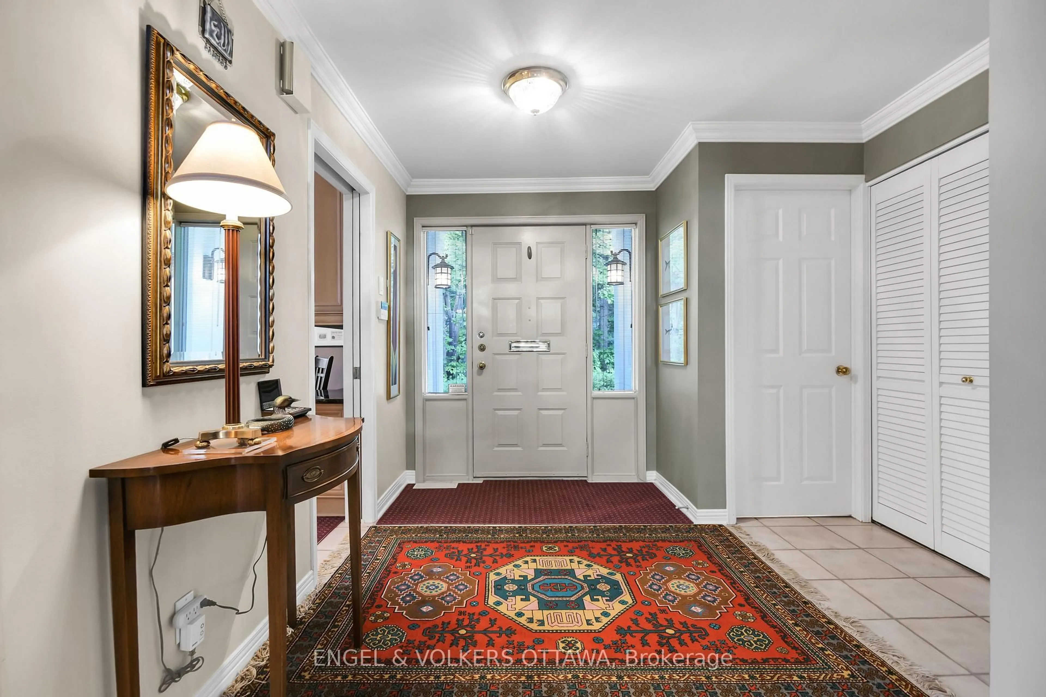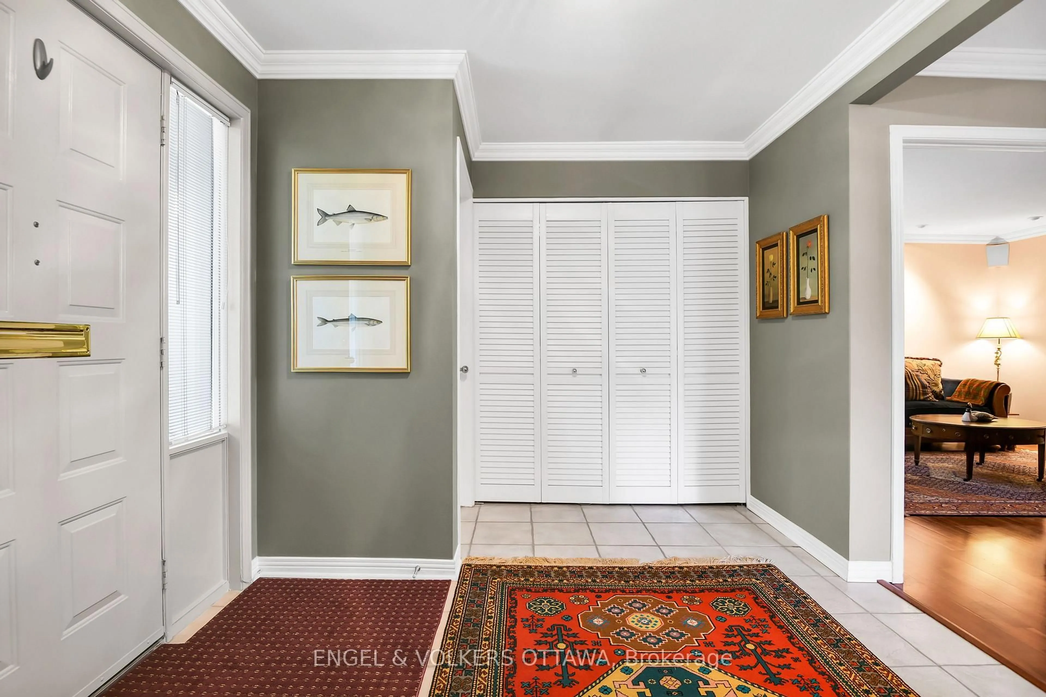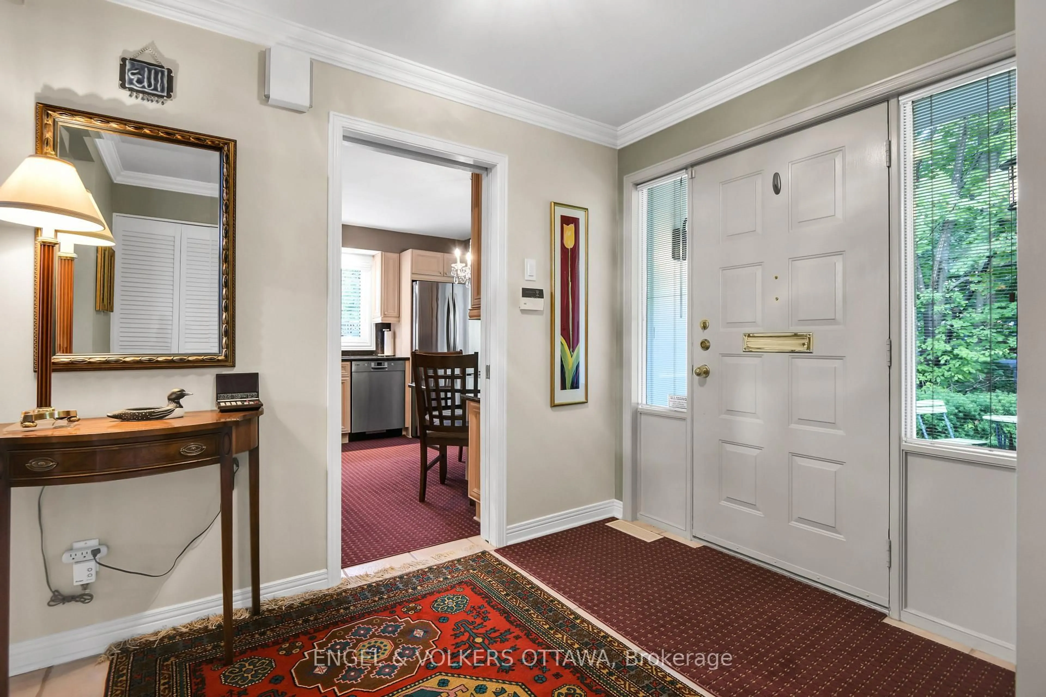65 Whitemarl Dr #1, Ottawa, Ontario K1L 8J9
Contact us about this property
Highlights
Estimated valueThis is the price Wahi expects this property to sell for.
The calculation is powered by our Instant Home Value Estimate, which uses current market and property price trends to estimate your home’s value with a 90% accuracy rate.Not available
Price/Sqft$652/sqft
Monthly cost
Open Calculator
Description
Rockcliffe House is a well-established condo development in Rockcliffe Park oriented on The Pond- a favourite swimming delight for many locals. Unit 1 is a secluded, one-of-a-kind end unit tucked away and offers exceptional privacy. The elevated designed space features Brazilian hardwood floors, a dedicated dine-in kitchen with a built-in breakfast nook and custom cabinetry, stainless steel appliances and stone counters. A formal dining room offers built-in cabinetry and a walkout to a private garden deck, perfect for "Al Fresco" summer dining. A separate den on the main level is a welcome retreat for relaxing and an ideal space for a dedicated office. A half level up is a more formal space, anchored by a stone-cast mantle over a wood-burning fireplace. The room is flooded with an abundance of light filtering through large windows. The space is designed with areas designated for conversation and complemented with a bar area that is positioned for casual conversation. The next level boasts 2 well-proportioned bedrooms, with one currently designed as a dressing room featuring custom California closets, and the second bedroom features a vaulted ceiling, offering an airy sensibility. The primary is another 1/2 storey with a walk-in closet, upscale ensuite and attractive custom built-ins. The lower level is an excellent space for a home gym with a sauna and spa-like whirlpool tub for relaxing after a workout. The space is unique with quality finishes, including trim moulding and custom millwork throughout. Not your everyday space and worthy of a look-see!
Property Details
Interior
Features
Main Floor
Kitchen
3.6 x 4.2B/I Dishwasher / Breakfast Area
Foyer
2.99 x 2.89Dining
4.68 x 4.09B/I Shelves / carpet free
Den
3.58 x 4.21Exterior
Features
Parking
Garage spaces 1
Garage type Attached
Other parking spaces 1
Total parking spaces 2
Condo Details
Inclusions
Property History
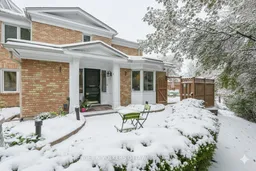 37
37