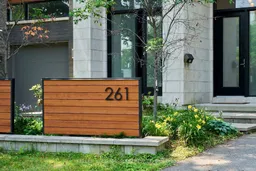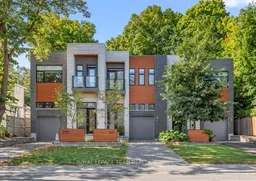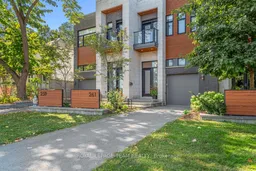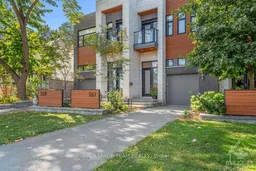Welcome to 261 Beechwood Avenue, a stunning luxury townhome bordering Rockcliffe Park, offering the perfect blend of urban sophistication and private backyard retreat. While some may note its proximity to the road, step inside and discover the true beauty of this home. The location puts you just steps from boutique shops, cafés, scenic trails, and two of Ottawa's top private schools.This sleek, modern residence stands out with striking curb appeal and thoughtful architecture. Inside, an open-concept layout is enhanced by oak hardwood flooring and an elegant open-riser staircase, creating a bright and airy atmosphere. The kitchen is a showpiece with high-end cabinetry and a waterfall island, ideal for entertaining or family life.Upstairs, four spacious bedrooms and two full bathrooms include a luxurious primary suite with a spa-inspired ensuite and heated floors for year-round comfort. The finished basement adds another full bath and flexible space to suit your lifestyle needs.Enjoy the fully landscaped backyard oasis with interlock stone and mature treesperfect for relaxing or hosting. The widened garage fits a full-sized vehicle, and the extended driveway allows parking for three more. With in-ceiling speakers and enhanced insulation for whisper-quiet comfort, this home is built for refined living.Dont miss this rare opportunityschedule your private showing today and experience elevated living in a prime location.
Inclusions: Stove, Microwave, Dryer, Washer, Refrigerator, Dishwasher, Hood Fan, window blinds, garage door opener







