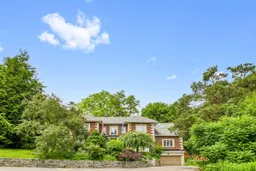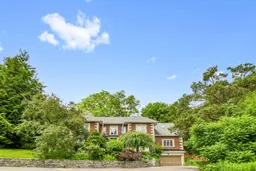This elegant residence enjoys tremendous curb appeal and sits prominently at the top of a quiet cul-de-sac in the Old Village of Rockcliffe Park. Positioned high above the street, the home overlooks a picturesque streetscape and offers phenomenal treed views. Inside, a spacious foyer opens to a series of beautiful, light-filled living spaces. The main floor features a gracious living room with fireplace, a formal dining room, a main floor study and a kitchen that flows seamlessly into a family room - perfect for everyday living and entertaining. A main floor bedroom with an elegant ensuite bathroom offers convenience and flexibility. Upstairs, the second floor boasts five generously sized bedrooms, four bathrooms - three ensuite - and a private well-lit study. Nearly every room offers lovely views of the surrounding streetscape and trees, bringing the outside in. The lower level features a recreation room, wine cellar, bedroom, full bathroom and a small kitchenette - ideal for guests or extended family. With a double garage and layout that blends classic elegance with functionality, this is a wonderful family home that invites you to imprint your own style. This well-admired home is located on a quiet street in the Old Village of Rockcliffe Park.
Inclusions: Refrigerator/Freezer, Built-In Wall Oven, Convection Oven, Gas Cooktop, Dishwasher, Hood Fan, Washer, Dryer, Hot Water Tank





