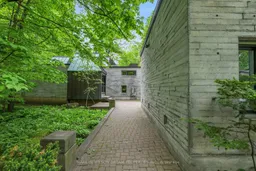Offered for the first time in 72 years, this architecturally significant Rockcliffe Park residence was designed by celebrated Hugh Hardy, who was born in Majorca and became a prominent figure in New York's architectural scene. Completed in 1966, Dobell House is a masterful composition of sculptural form & light. Set privately within a lush, wooded lot, it's geometric pavilions are crowned by Hardy's signature "light grabbers" - faceted skylights that diffuse southern light across interior walls with dramatic effect. At it's heart, a soaring great room evokes both gallery and sanctuary, with ceiling heights over 11'5" in the upper office. Constructed of poured-in-place concrete with both smooth & textured finishes, the home's materiality feels timeless & modern. In 2024, a full new copper roof was completed by Sanderson enhancing both its beauty and integrity. This is a rare opportunity to own a landmark home in the Village of Rockcliffe Park.
Inclusions: All Light Fixtures All Window Treatments All Appliances, in As Is Condition. NOTE: This is An Estate Sale And Warranties Shall Not Be Provided.
 39
39


