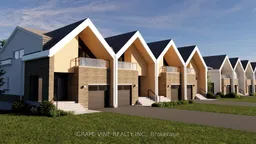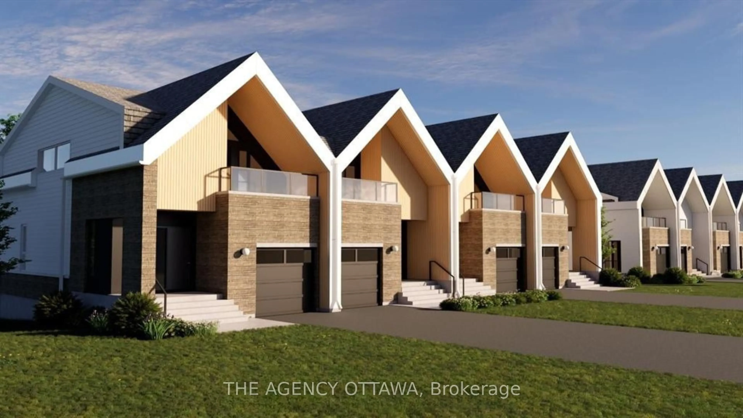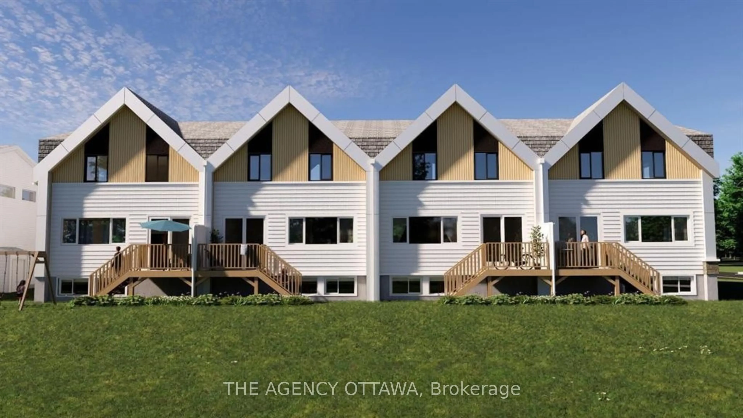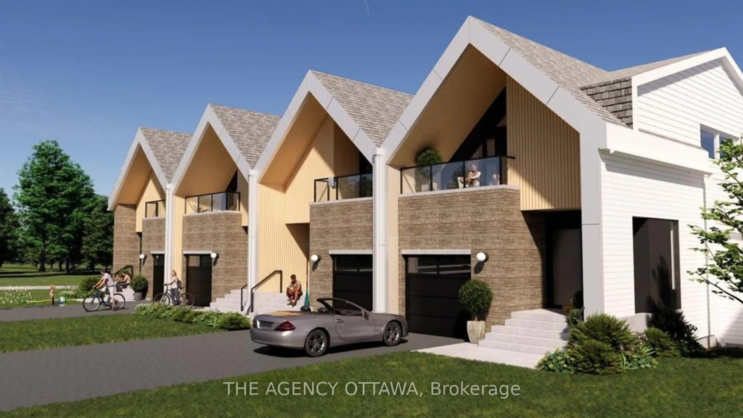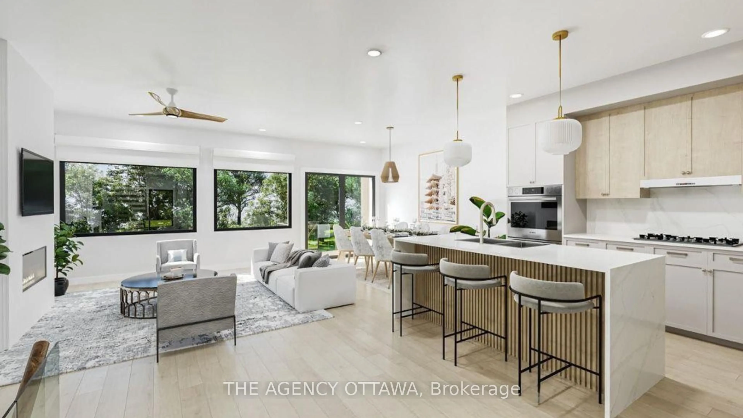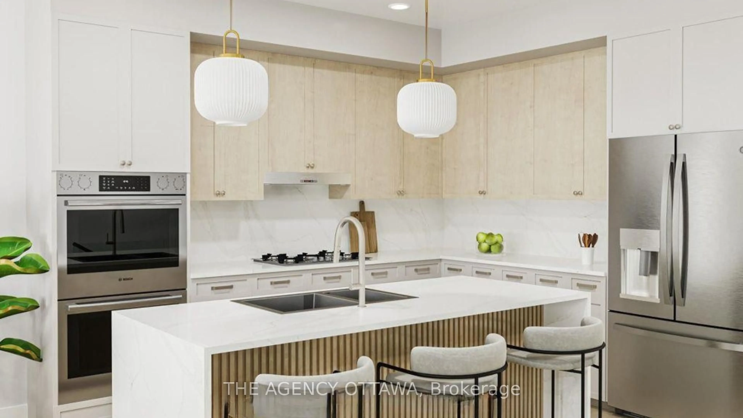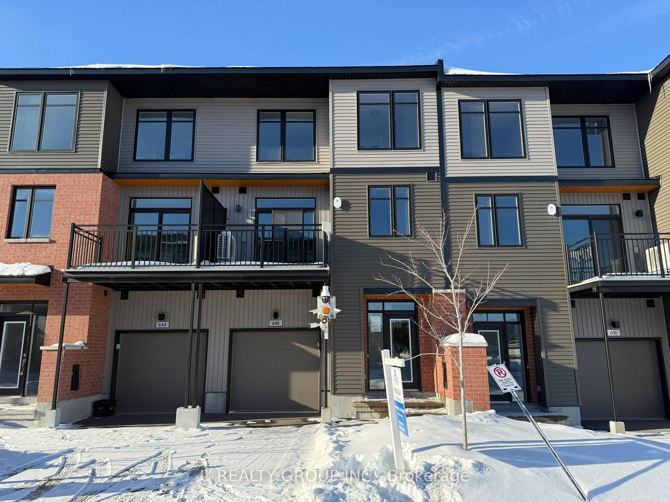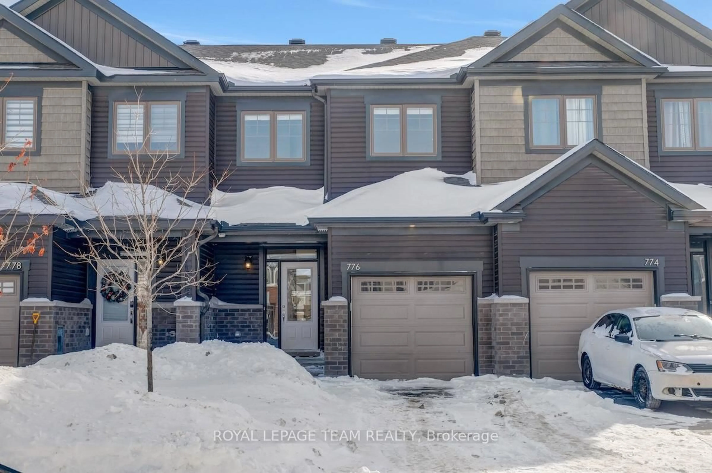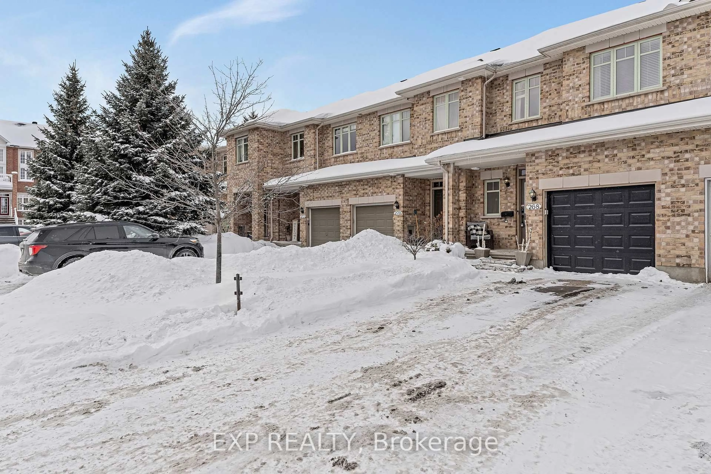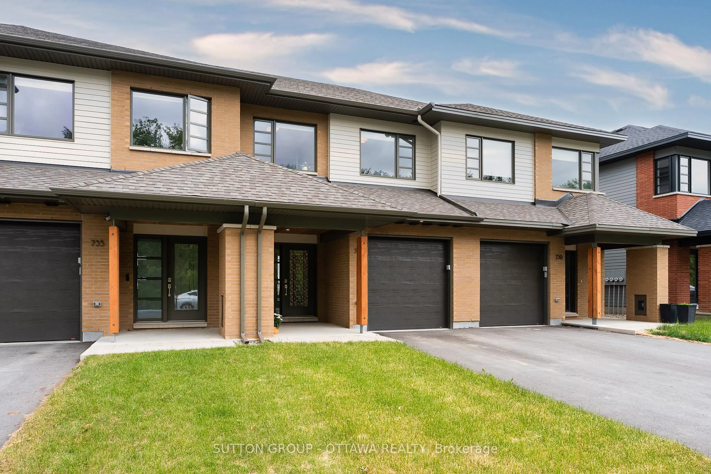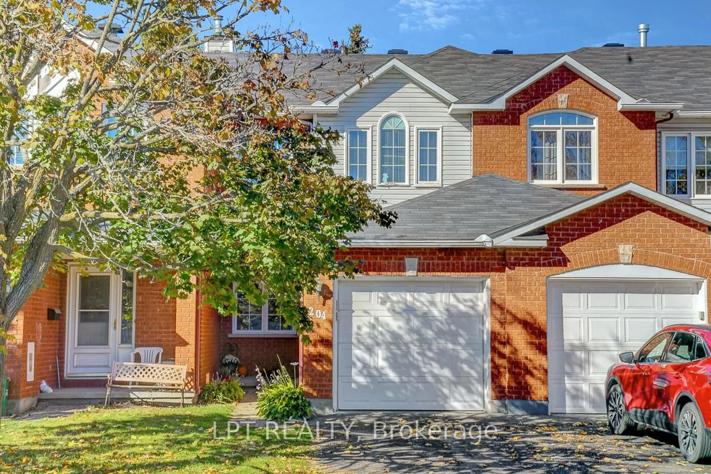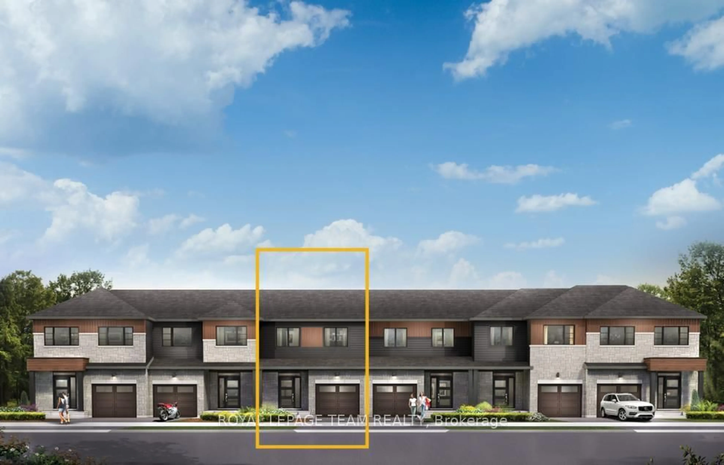535 Adventure Private, Ottawa, Ontario K1V 9R2
Contact us about this property
Highlights
Estimated valueThis is the price Wahi expects this property to sell for.
The calculation is powered by our Instant Home Value Estimate, which uses current market and property price trends to estimate your home’s value with a 90% accuracy rate.Not available
Price/Sqft$641/sqft
Monthly cost
Open Calculator
Description
Experience riverside living at The Docks, a thoughtfully planned community designed for those seeking comfort, style, and connection to nature within the heart of the city. This well-designed 3-bedroom townhome offers 1,664 sq. ft. of modern living space with a private backyard, single-car garage, and additional laneway parking.The main floor features an open-concept layout with hardwood flooring throughout and a contemporary kitchen complete with a 60" x 36" island, Silestone countertops, and modern cabinetry. Upstairs, all three bedrooms feature vaulted ceilings. The primary suite includes a private balcony and ensuite bathroom, while second-floor laundry adds everyday convenience.Steps to Mooney's Bay Beach, Carleton University, Hogs Back Park, and transit routes to downtown Ottawa.
Property Details
Interior
Features
Main Floor
Kitchen
3.66 x 3.05Foyer
2.65 x 2.44Bathroom
2.13 x 0.912 Pc Bath
Dining
4.11 x 2.41Exterior
Features
Parking
Garage spaces 1
Garage type Attached
Other parking spaces 1
Total parking spaces 2
Property History
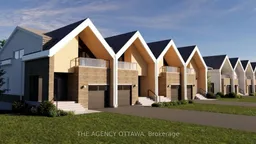 14
14