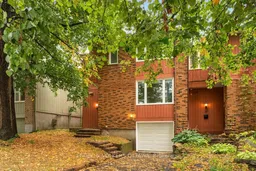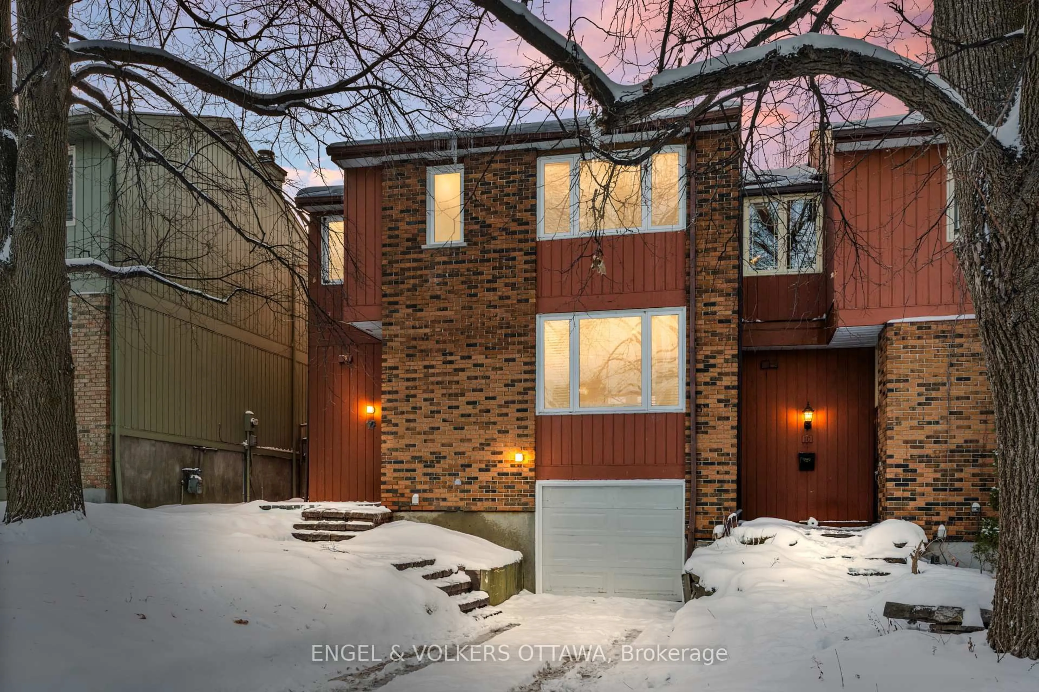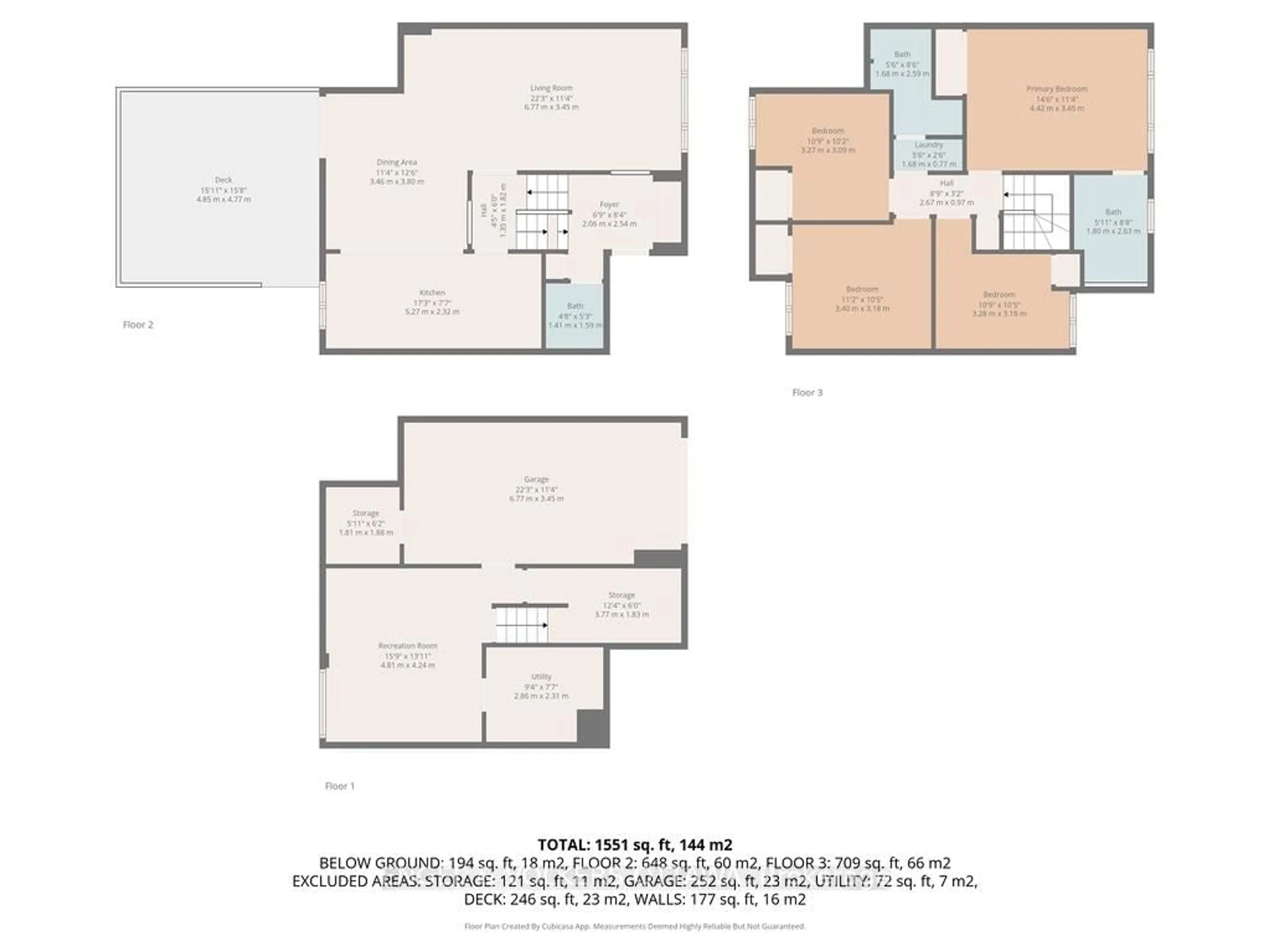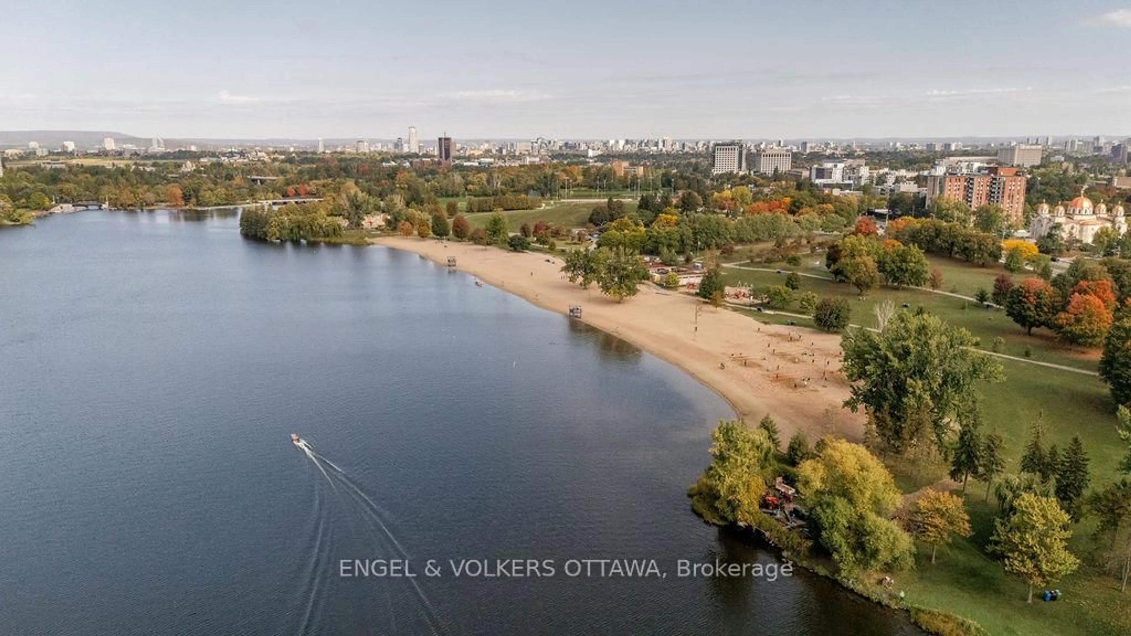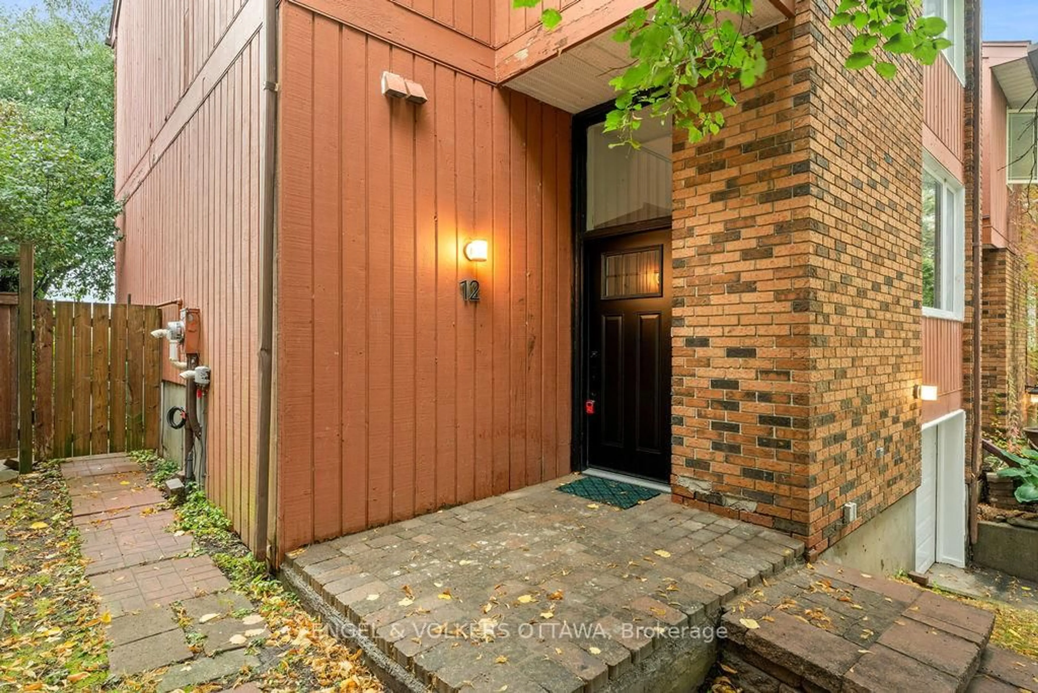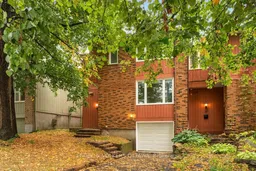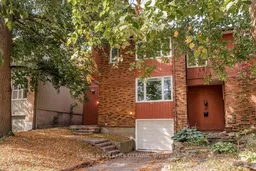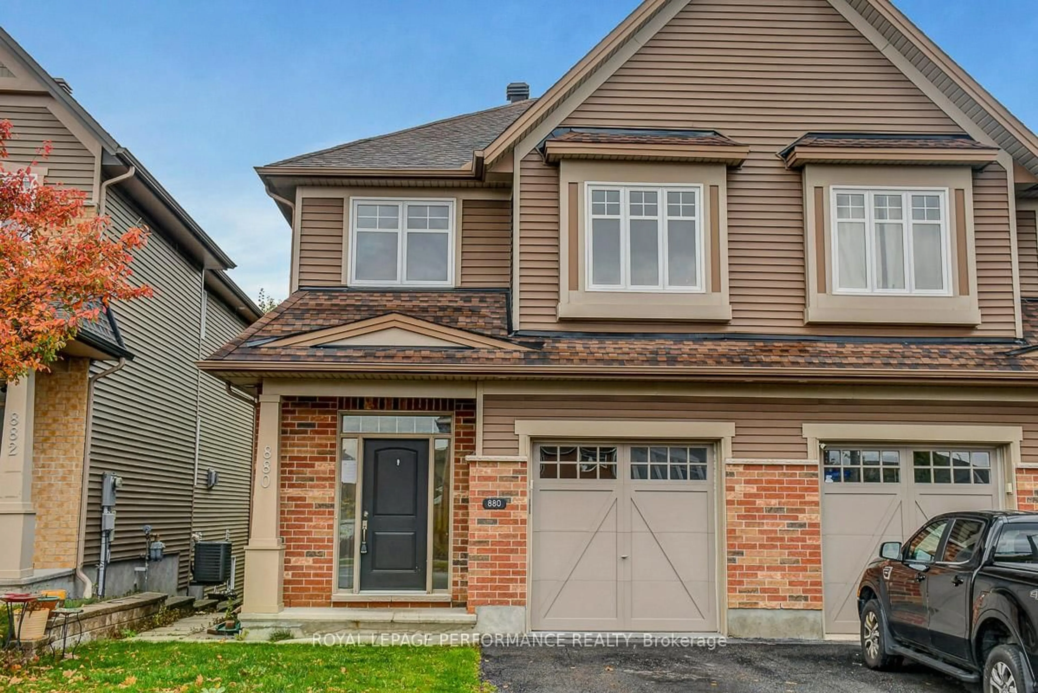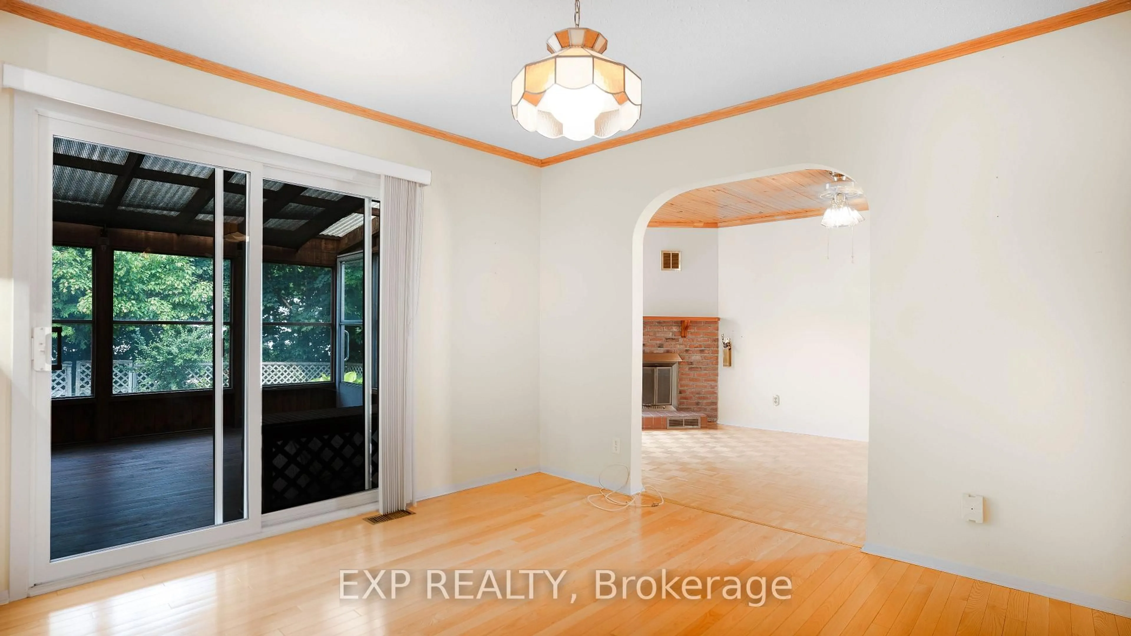12 Bayside Private, Ottawa, Ontario K1V 9R3
Contact us about this property
Highlights
Estimated valueThis is the price Wahi expects this property to sell for.
The calculation is powered by our Instant Home Value Estimate, which uses current market and property price trends to estimate your home’s value with a 90% accuracy rate.Not available
Price/Sqft$542/sqft
Monthly cost
Open Calculator
Description
UNBEATABLE LOCATION! Renovated Semi-Detached Home tucked away on a private cul-de-sac. Located less than a 4 minute walk to Mooney's Bay Beach and just 20 minutes to downtown Ottawa! Offering 4 bedrooms upstairs, 2.5 bathrooms and a finished basement with garage access into the house. As you step inside you are greeted with high ceilings in the foyer with large windows and upgraded lighting. The 22' living room offers tons of space for hosting friends and family. The kitchen has been tastefully renovated with all white cabinets, custom built ins storage, white quartz countertops and Brand New LG stainless steel appliances (2025). There is also a large breakfast bar with island seating and a separate built in for a coffee station or wine bar. Upstairs offers a spacious primary bedroom with a 3-piece en-suite bath, along with 3 additional bedrooms for guests, kids rooms or a home office set up. The second bathroom is central and offers an upgraded glass shower and upstairs laundry (LG Washer/Dryer 2025). The finished basement makes for a great bonus rec room. Tons of storage located in the basement and garage. Fenced in backyard with a large deck. Quiet community located on a cul-de-sac and Ernie Calcutt Park at the end of the street. Perfect for pet owners or those who want to live close to recreation while being in close proximity to downtown amenities. House renovation includes: All bathrooms, kitchen, flooring and lighting (2025). Brand New Roof with 50 Year Shingles (Dec 2025), Attic Re-Insulated (2026), House Painted (2025), Blinds on all Windows (2025), A/C (2018), Furnace (2022), HWT (2021). Operates like a freehold property on a private road, but registered as a condo. LOW MAINTENANCE FEES - $135/MONTH (Includes snow removal, garbage pick up and road maintenance). OPEN HOUSE - SUNDAY, FEB. 22ND FROM 2-4PM!
Upcoming Open House
Property Details
Interior
Features
Main Floor
Dining
3.46 x 3.8Living
6.77 x 3.45Kitchen
5.27 x 2.32Exterior
Parking
Garage spaces 1
Garage type Attached
Other parking spaces 2
Total parking spaces 3
Property History
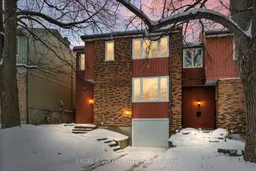 48
48