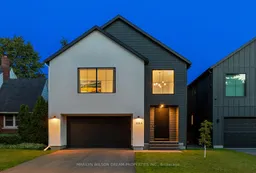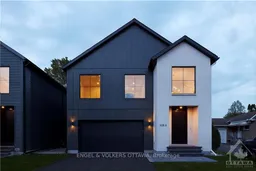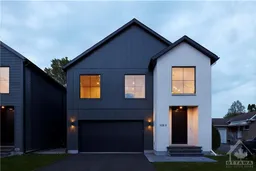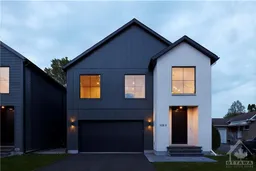Stunning 5-bedroom, 5-bathroom home by award-winning Art & Stone Group, known for refined design and outstanding craftsmanship. Situated on a large, treed lot in a prime central location, this home blends luxury finishes with thoughtful functionality throughout. Offering over 4,000 sq ft of finished living space, the open-concept main floor is anchored by soaring two-storey ceilings in both the entryway and the family room, where a striking gas fireplace and expansive windows flood the space with natural light. The chef's kitchen features a large island, walk-in pantry, and elegant Cedar Ridge millwork with quartz countertops - an elevated standard of finish that extends throughout the home. A main floor office provides added flexibility. Upstairs, the layout includes four bedrooms, including a bright and spacious primary suite with a beautifully appointed ensuite. A second bedroom with its own ensuite, two additional bedrooms, a third full bathroom, and a convenient second-floor laundry room complete the level. The fully finished basement includes a fifth bedroom, full bathroom, and a generous recreation room ideal for a home gym, media lounge, or additional family space. Every detail of the home has been thoughtfully considered, from the French oak hardwood flooring, tilework, to the Pella triple-pane fibreglass windows and custom lighting. The backyard is a private retreat, with a professionally landscaped design that includes a heated saltwater pool, TREX decking, and mature trees offering natural privacy and tranquility. The home is also wired and plug-ready for an electric vehicle charger. Just minutes from downtown, hospitals, and key amenities, this is a rare opportunity to own a meticulously designed luxury home in an outstanding location.
Inclusions: All Light Fixtures, All Window Treatments, Auto Garage Door Opener + Remote(s), Pool Equipment & Accessories (Cover, Heater, Pump, Salt Water System, Robot), Humidifier, Air Exchanger, Four Security Cameras with Computer, Nest Doorbell, Speaker System in Kitchen & Dining Areas, Dishwasher, Dryer, Hood Fan, Microwave, Refrigerator/Freezer, Gas Stove, Washer, Refrigerator in Pantry







