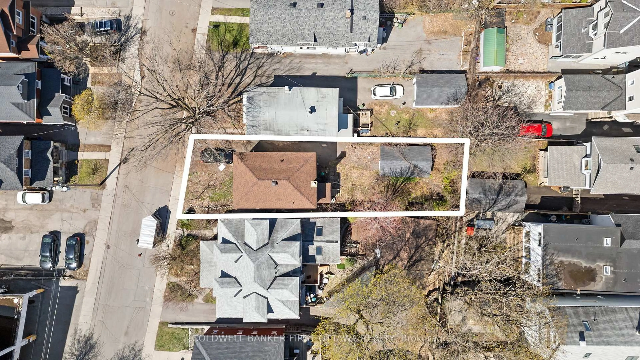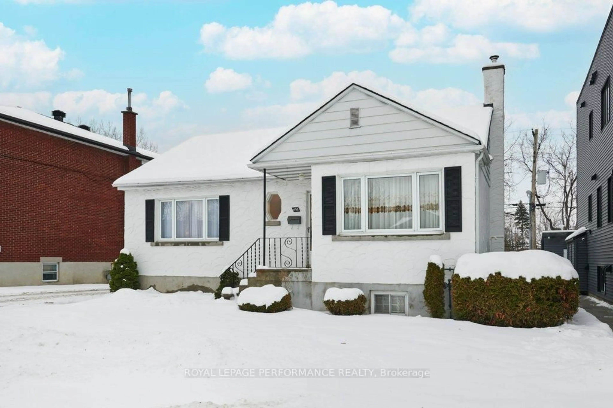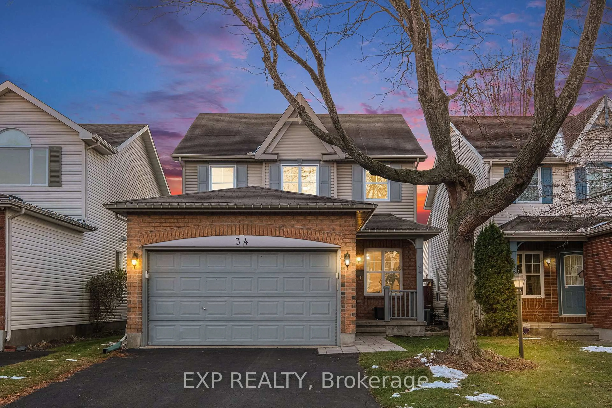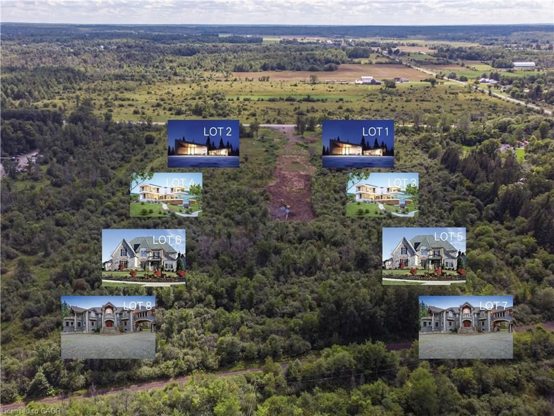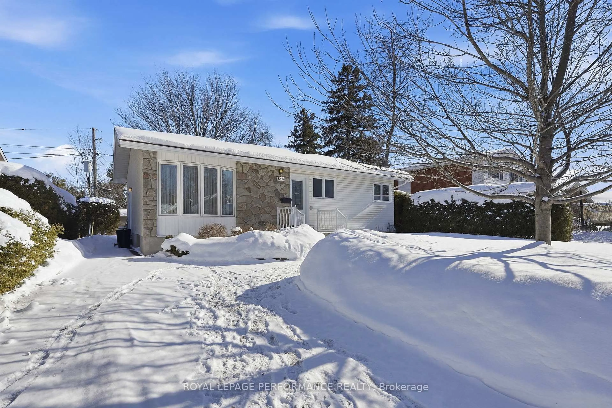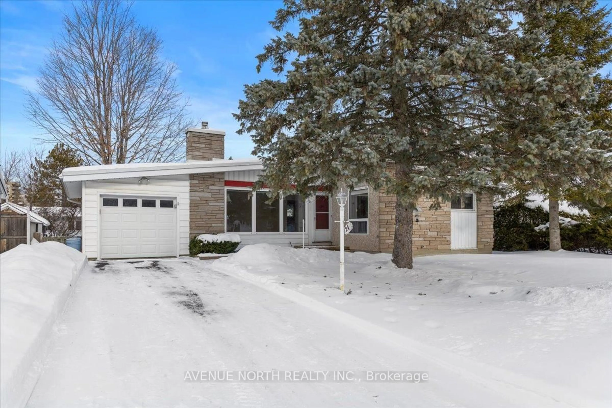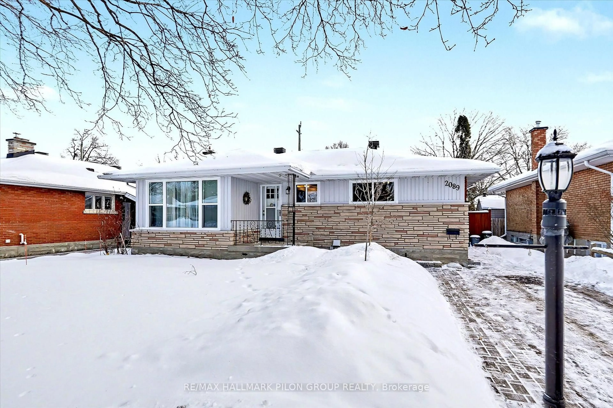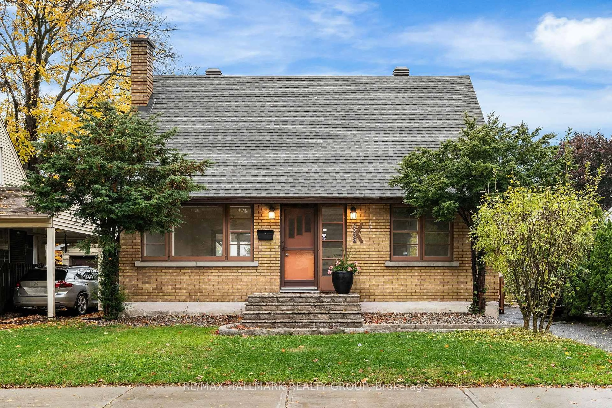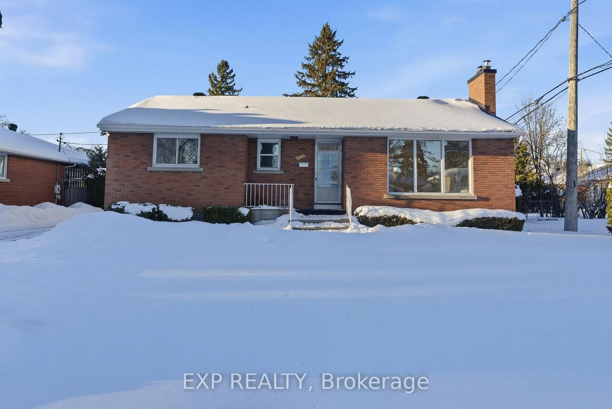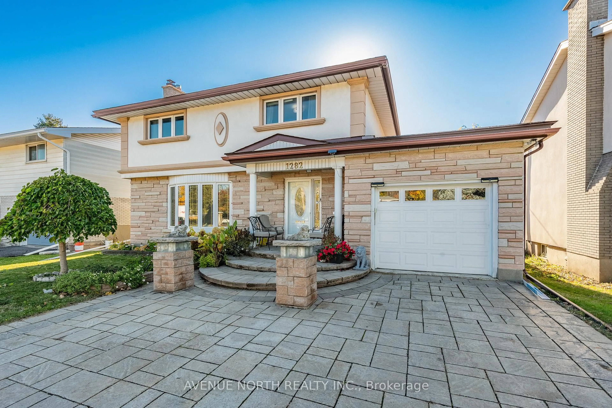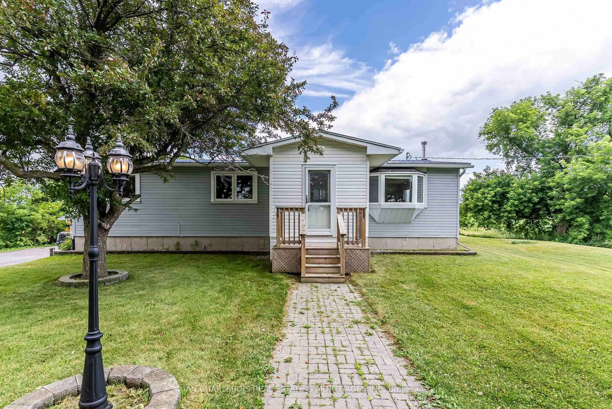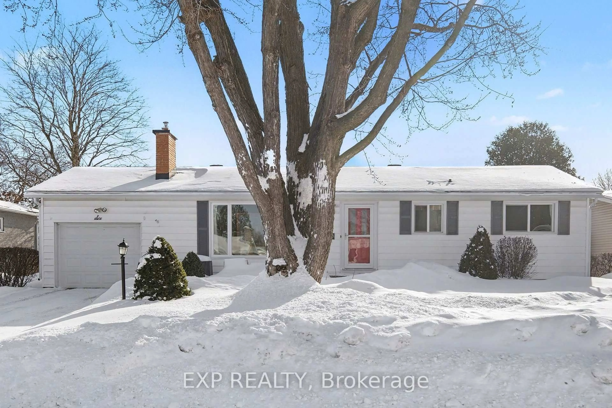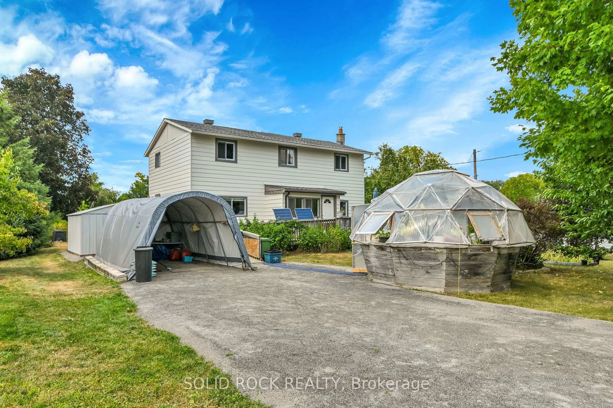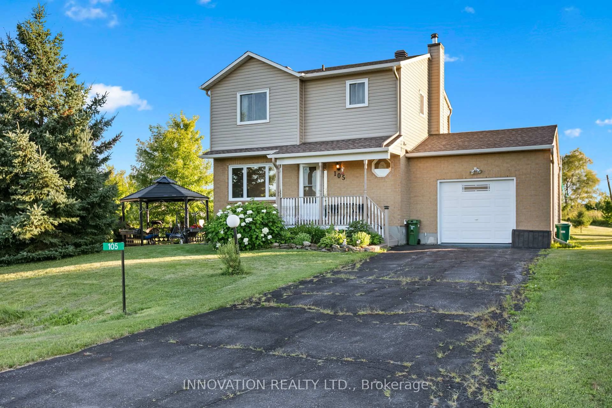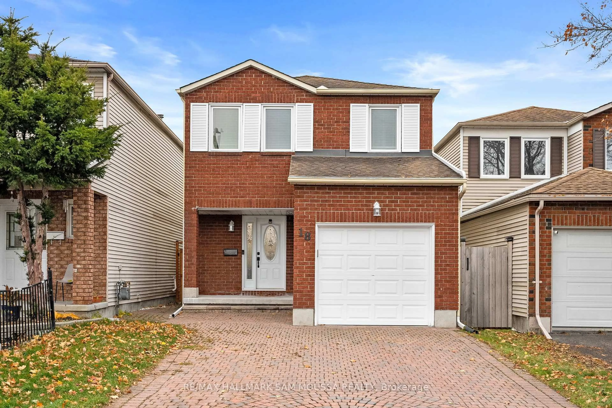DETACHED BUNGALOW on MASSIVE DOUBLE LOT in booming RICHMOND mere steps to the picturesque Jock River Park on quiet dead end street. Rock sold all brick bungalow with a concrete foundation. 3 bedrooms on main floor with a full bathroom. HUGE open concept living/dining rooms. Eat-in kitchen. Hardwood floors. This beauty may be older, but is a must see to appreciate. AN ABSOLUTE GEM! Oversized windows = SUNNY & BRIGHT. Partially finished basement with 4th/5th bedrooms (home office)... LOADS of potential to DESIGN/BUILD to your needs. BURSTING WITH CURB APPEAL. Long driveway w/ parking for 4+ cars, as well as a second driveway if needed (boat, trailer, RV etc) Detached storage shed. This magnificent home has been lovingly maintained and is perfect to start making family memories or as an INVESTMENT/REDEVELOPMENT property. SDU option via the rear entrance that leads to lower level. THE POTENTIAL IS MASSIVE as is THE VALUE. Spotless, freshly painted and move in ready. FLEXIBLE CLOSING DATE is possible. Lot 140x210. Natural Gas available on street. Estate conditions apply (probate is complete).
Inclusions: none
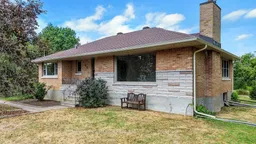 28
28

