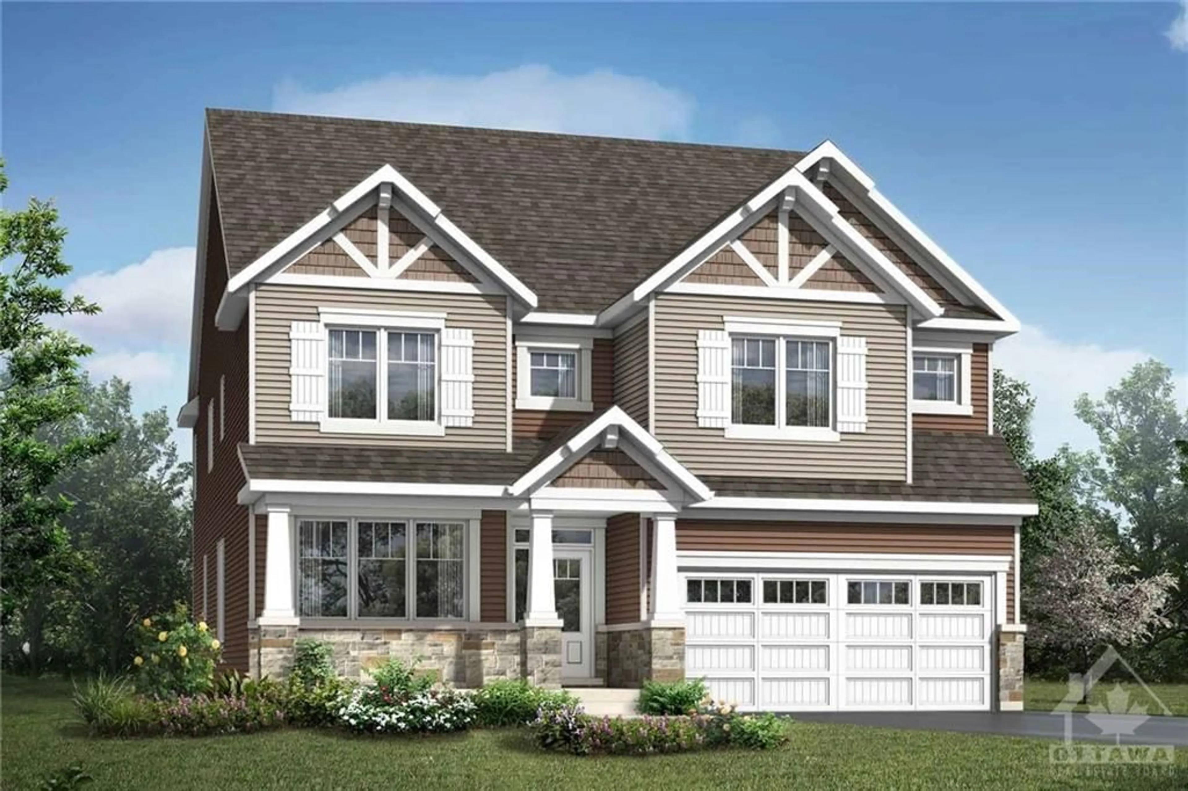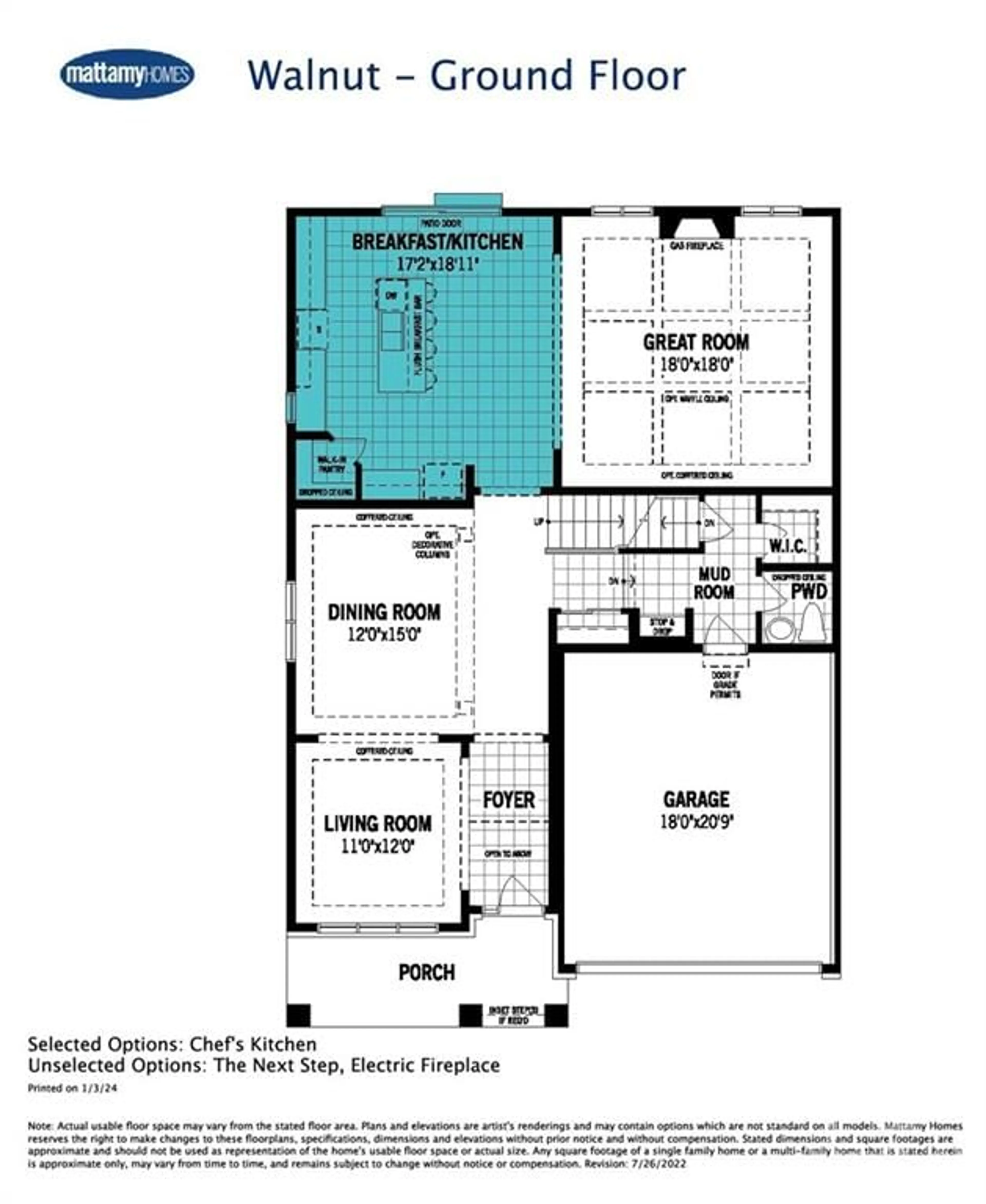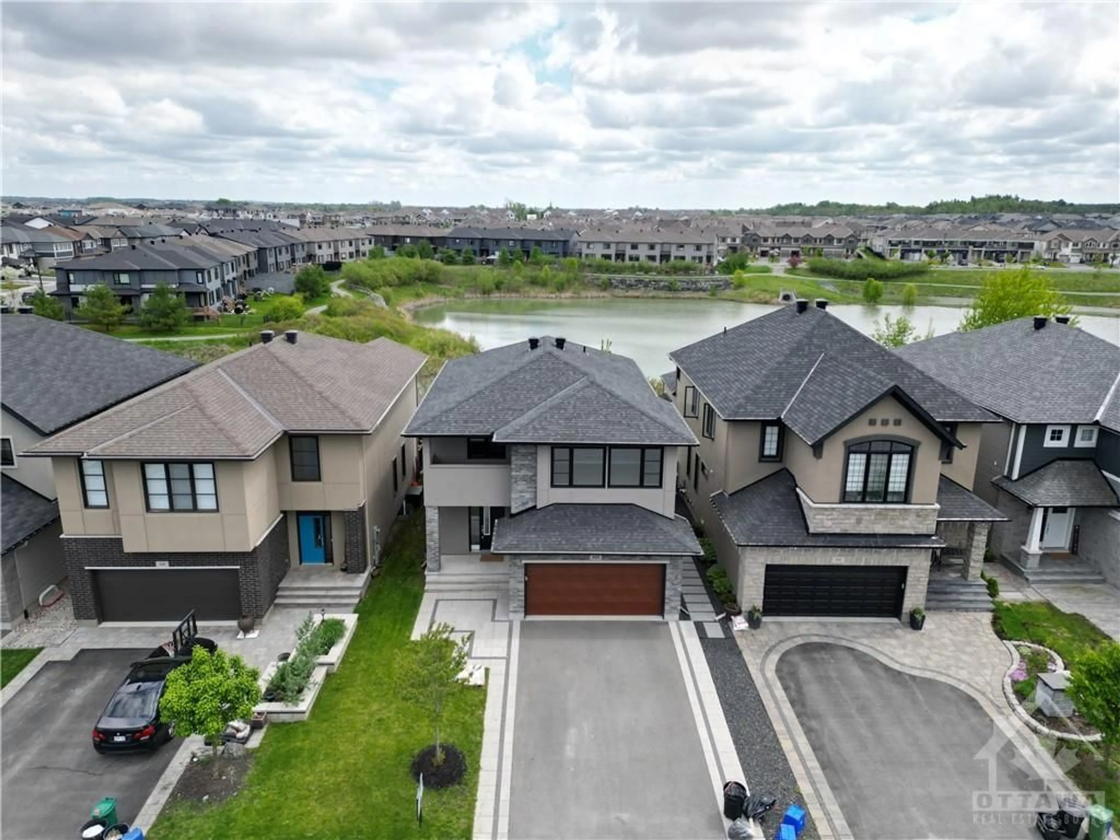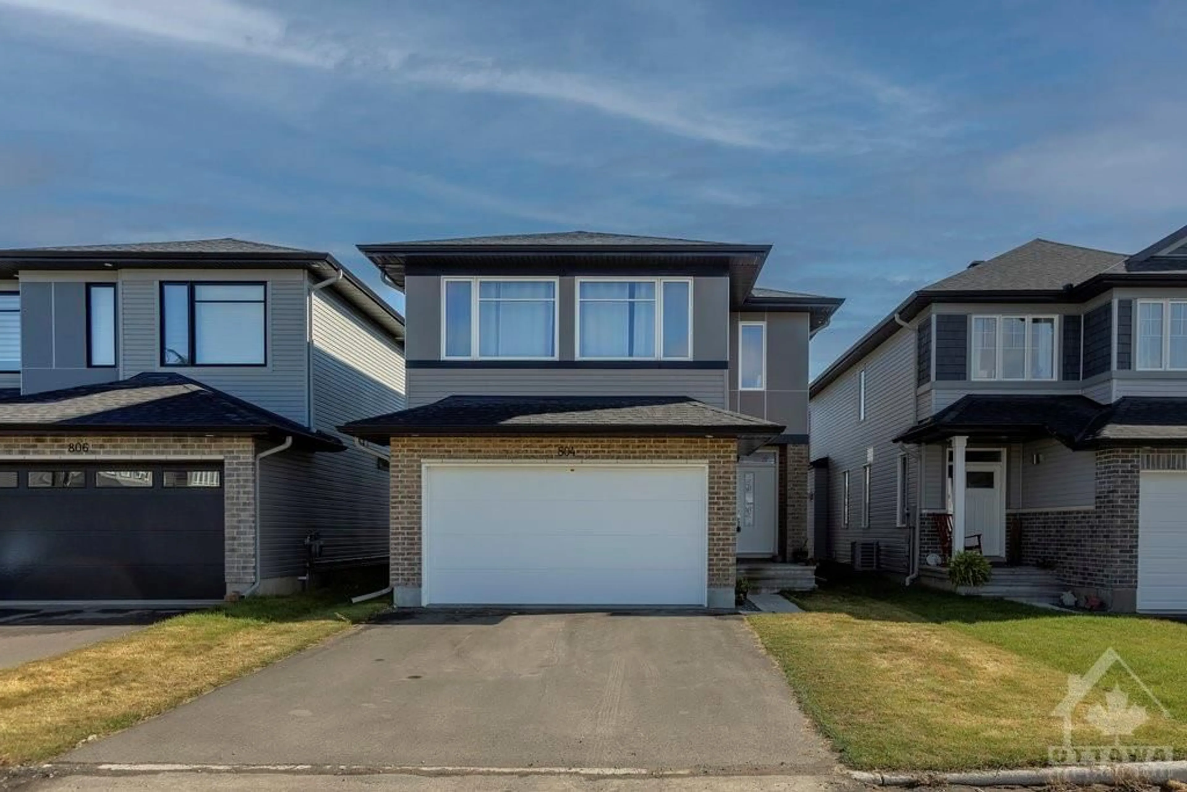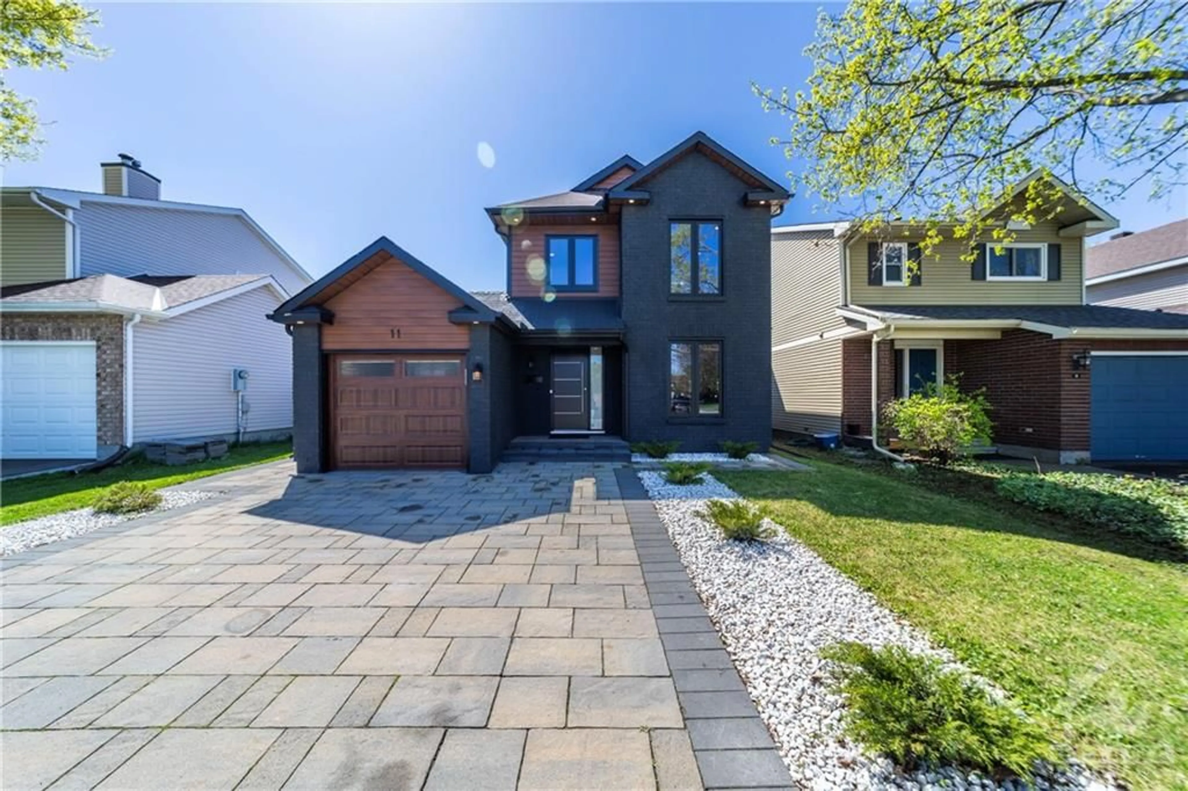402 MEYNELL Rd, Richmond, Ontario K0A 2Z0
Contact us about this property
Highlights
Estimated ValueThis is the price Wahi expects this property to sell for.
The calculation is powered by our Instant Home Value Estimate, which uses current market and property price trends to estimate your home’s value with a 90% accuracy rate.$930,000*
Price/Sqft-
Days On Market12 days
Est. Mortgage$3,865/mth
Tax Amount (2024)-
Description
Welcome to 402 Meynell Rd in the Village of Richmond.This stunning detached BRAND NEW Mattamy's Walnut model features 4 Bed/4 Full Bath & 1-2pcs *Move-in November 2024*.The main floor boasts 9’ceilings, 2pcs bath, mudroom w/walk-in closet & 2 car garage. Open concept living/dining room & additional main floor great room w/gas fireplace & large windows, Open to the Chef's kitchen w/breakfast bar, walk-in pantry & garden doors to the backyard.The 2nd level features hardwood stairs 1st to 2nd, 9’ceilings, Loft & railings in lieu of kneewall. Primary bedroom w/ensuite-bath, soaker tub, separate glass shower,Large counter & 2 walk-in closets.The 2nd floor is complete w/3 additional large bedrooms each w/walk-in closets(1 w/ensuite & 2 w/shared ensuite)& laundry w/walk-in-closet.Lower level boasts a finished Rec Room,3 windows & 3pcs bath.200 AMP. Photos are a similar home to showcase builder finishes.Upgrades & finishes may differ.INCLUDES $60,000 design studio credit to customize your home
Property Details
Interior
Features
Main Floor
Great Room
18'0" x 18'0"Dining Rm
12'0" x 15'0"Kitchen
17'2" x 18'11"Living Rm
11'0" x 12'0"Exterior
Features
Parking
Garage spaces 2
Garage type -
Other parking spaces 0
Total parking spaces 2
Property History
 27
27 22
22
