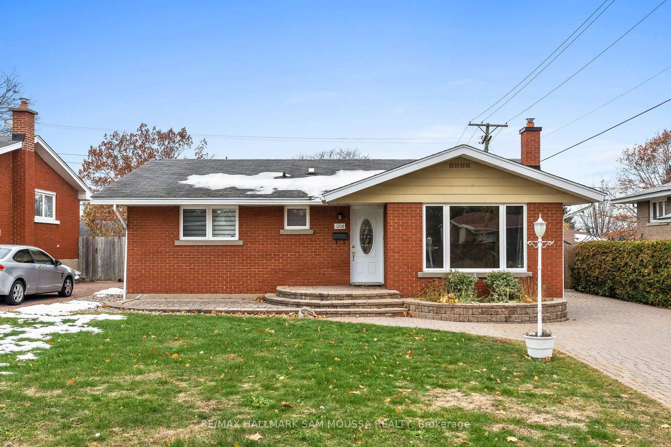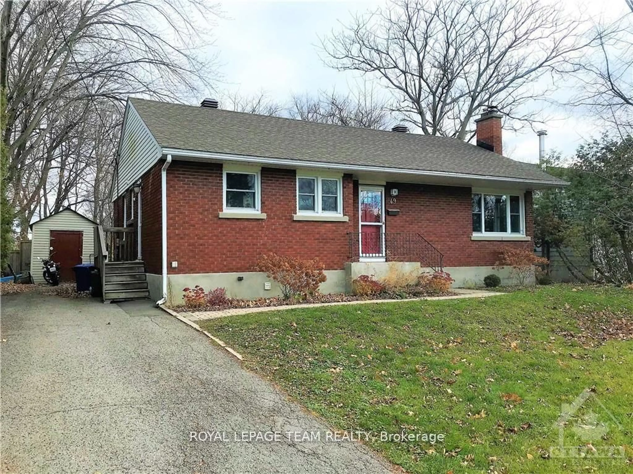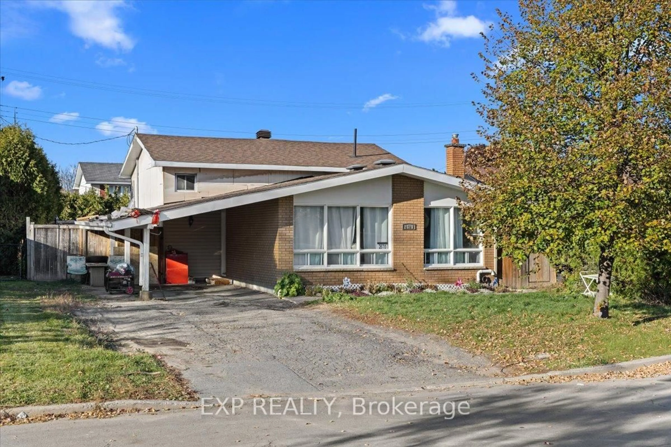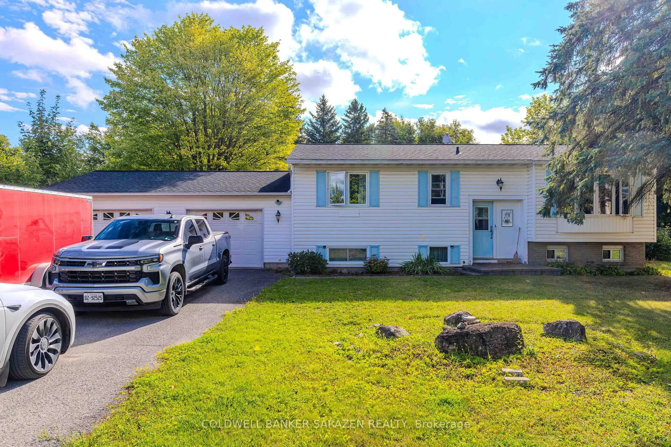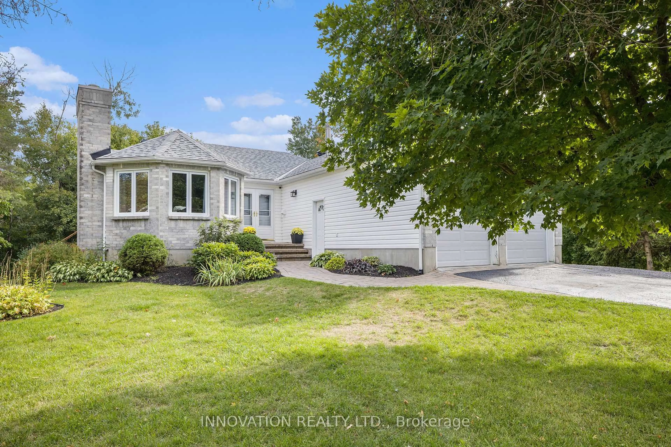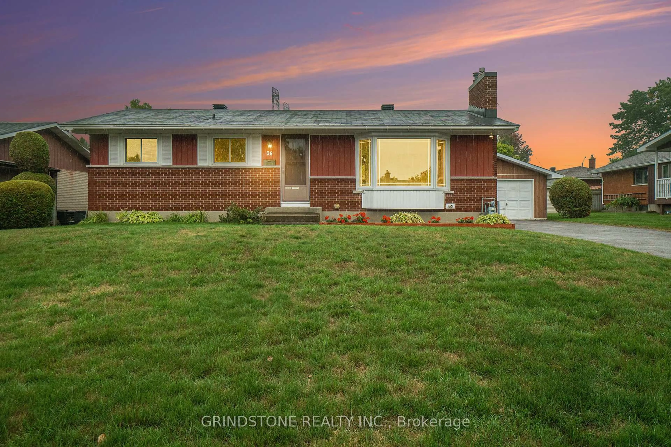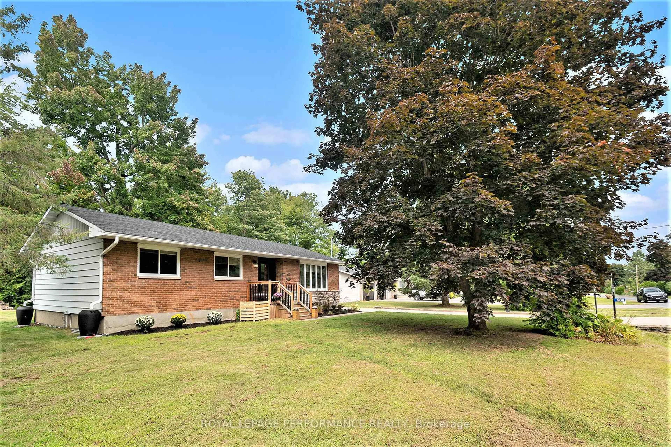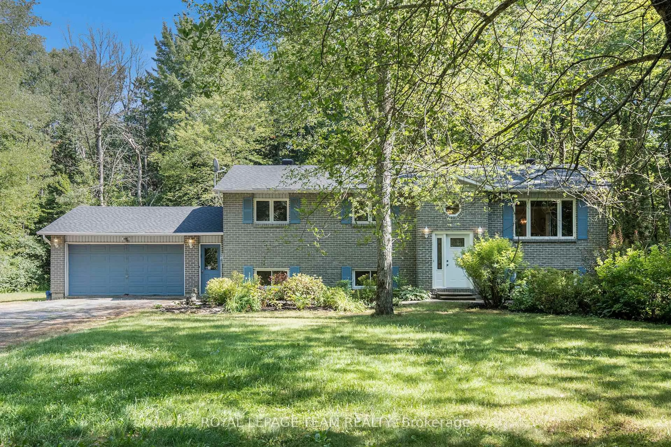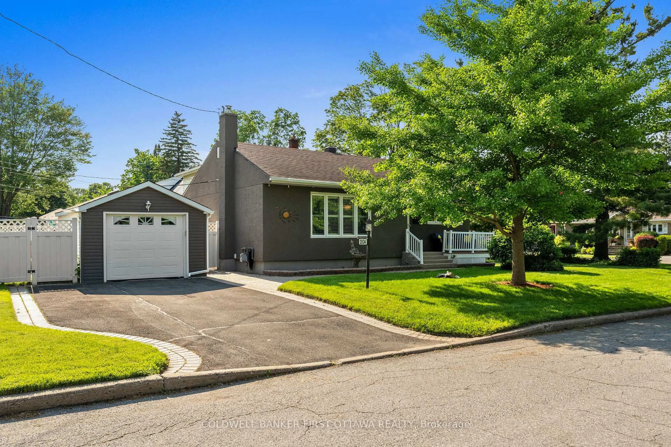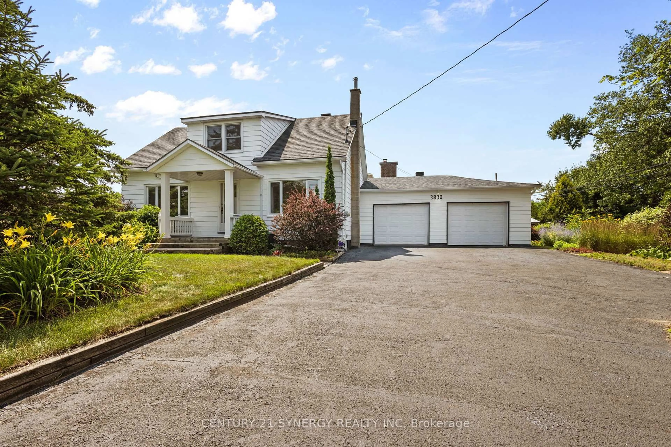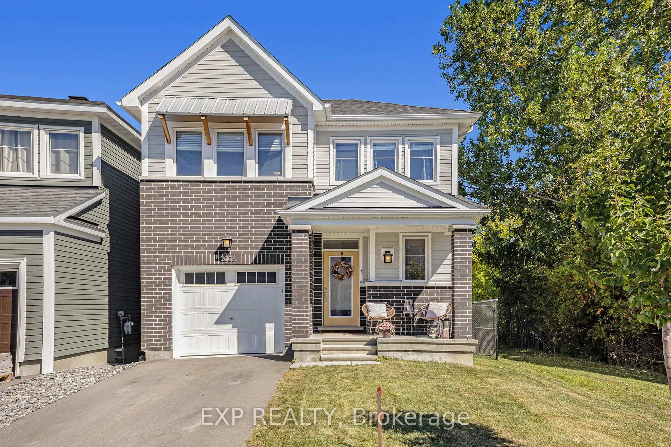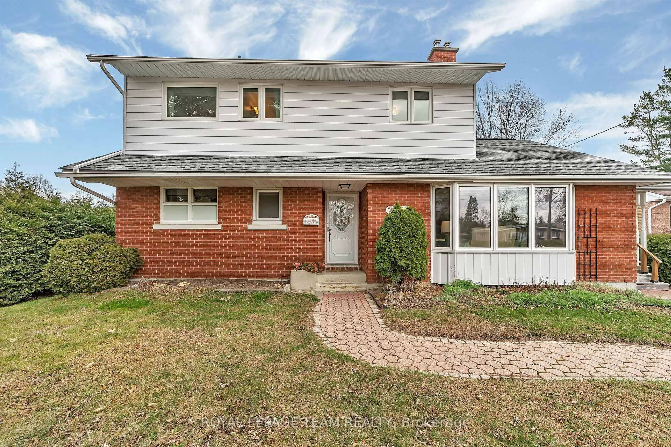Welcome to 40 Colonel Murray Street, a charming and meticulously maintained 3-bedroom home ideally situated in the heart of Richmond. This property combines timeless character with modern upgrades, offering comfortable family living in a quiet, convenient location close to schools, the post office, parks, and local amenities. Property Highlights: Bedrooms: 2+1* Bathrooms: 1.5 (5-piece main bath + powder room)* Construction: Brick front with durable metal siding* Lot: Beautifully landscaped with interlock patio and screened-in porch. Interior Features: Step inside to discover a warm, welcoming layout with thoughtful updates throughout.* Wood kitchen cabinets provide classic style and plenty of storage.* Updated flooring (kitchen, hall, and bathroom - 2019) adds a fresh, clean feel.* Laminate flooring in the living room (2023) create an elegant and durable finish.* Window blinds (2024) and new front living room window (2016) offer comfort, light, and energy efficiency. Recent Updates & Improvements. This home has been carefully maintained and improved over time:* Roof (2019)* Front door (2019)* Eavestrough screens (2020)* Driveway sealed (2024)* Shed and patio (2013) Outdoor Living Enjoy the outdoors in the screened-in porch overlooking the interlock patio area, perfect for relaxing or entertaining. A new Trek front porch deck (2019) provides a welcoming first impression and easy upkeep. The backyard offers space for gardening, gatherings, or quiet evenings under the stars. Location: Located centrally in Richmond, this property is within walking distance to schools, local shops, and the post office, with quick access to major routes for an easy commute to Ottawa. It's the perfect blend of small-town charm and modern convenience. Enbridge is $70/month and Hydro is $91/month Approx. 2025 Taxes: $4157
Inclusions: Fridge, Stove, Hood Fan, Dishwasher,2 washers, 2 Dryers, Garden Shed
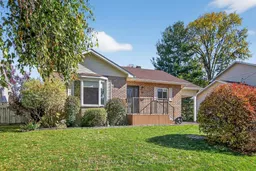 48
48

