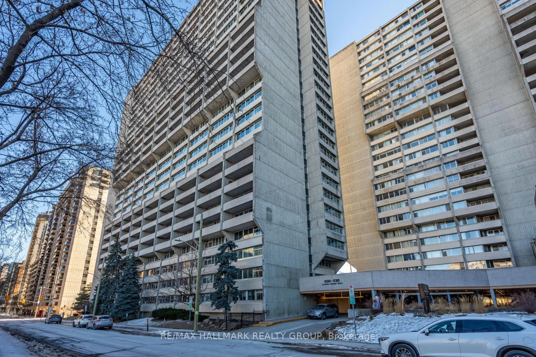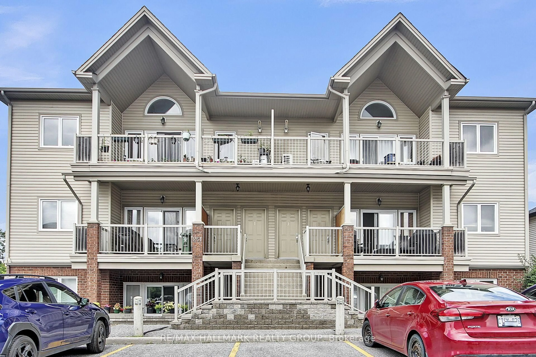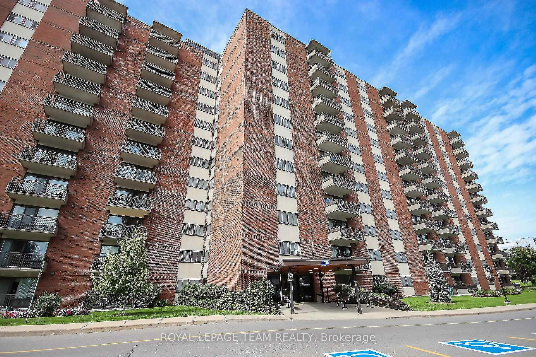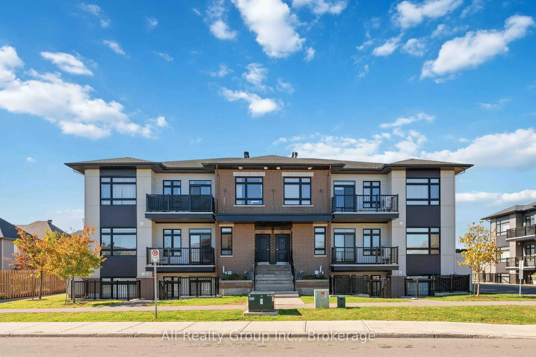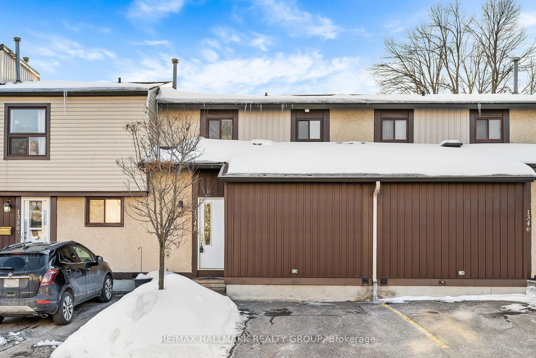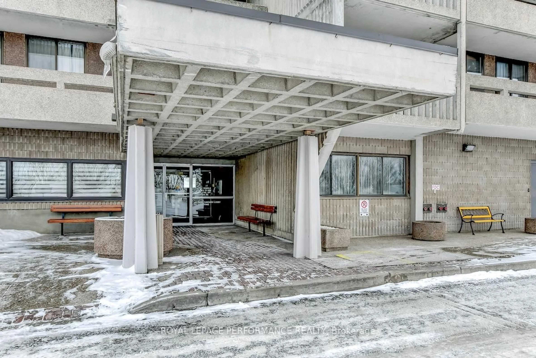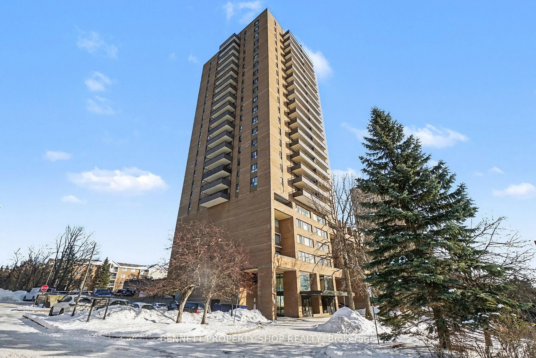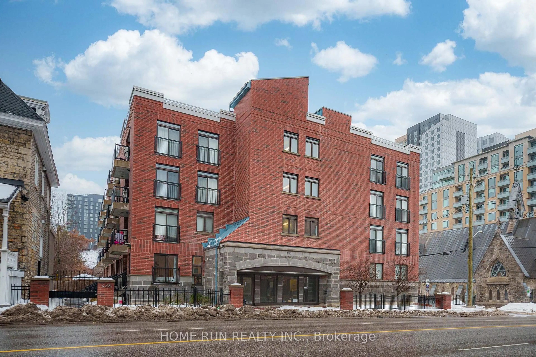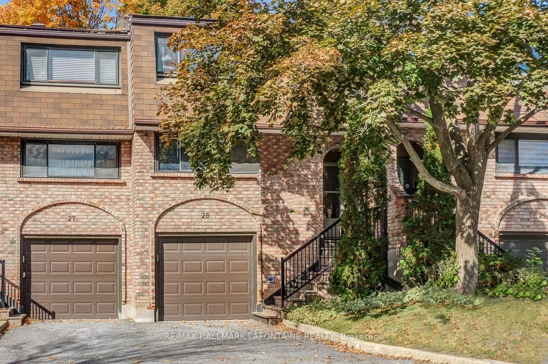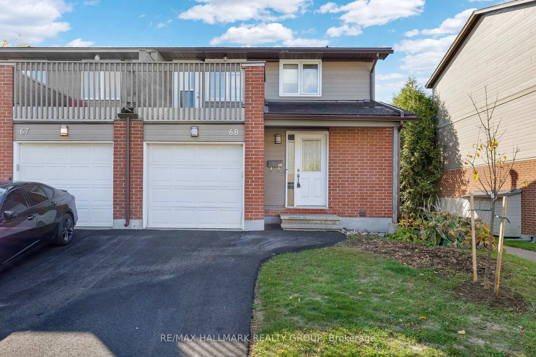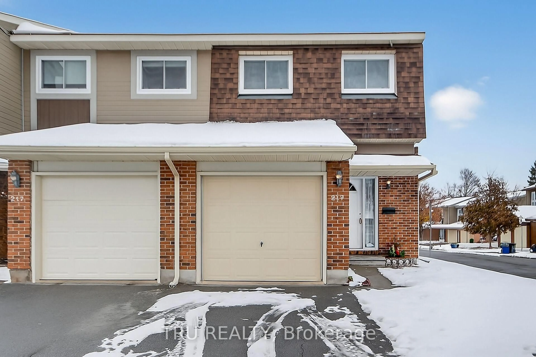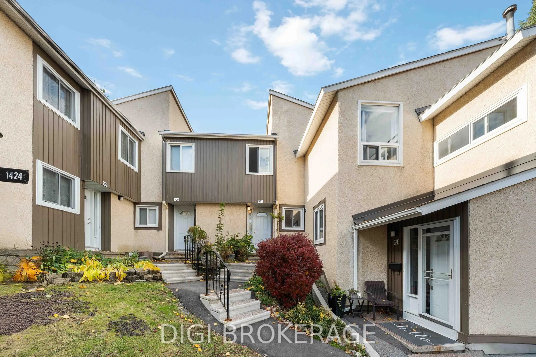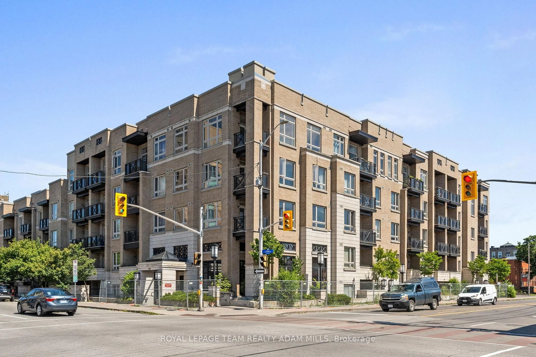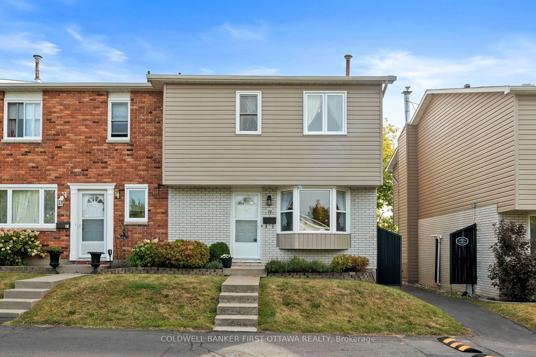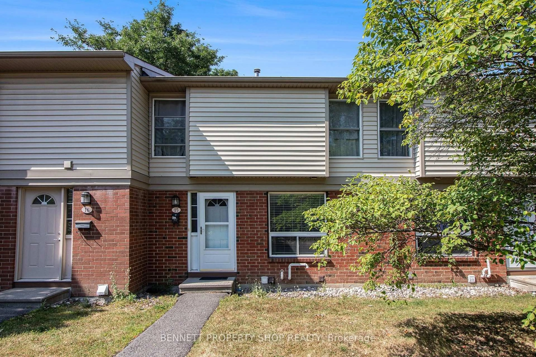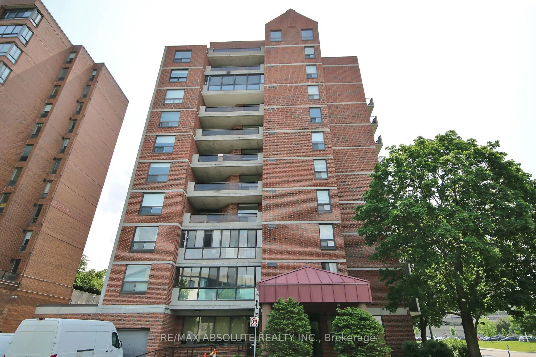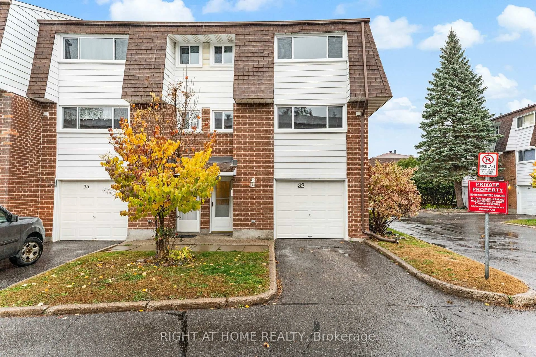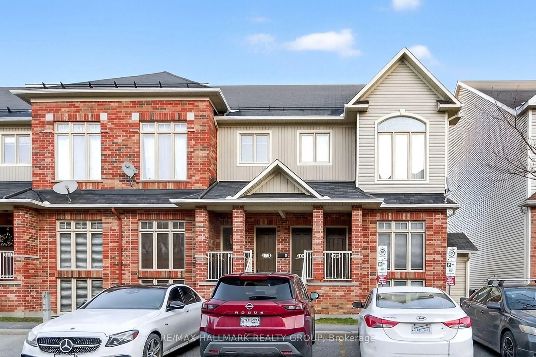Sold 154 days ago
202 Oak Leaf Private, Richmond, Ontario K0A 2Z0
In the same building:
-
•
•
•
•
Sold for $···,···
•
•
•
•
Contact us about this property
Highlights
Sold since
Login to viewEstimated valueThis is the price Wahi expects this property to sell for.
The calculation is powered by our Instant Home Value Estimate, which uses current market and property price trends to estimate your home’s value with a 90% accuracy rate.Login to view
Price/SqftLogin to view
Monthly cost
Open Calculator
Description
Signup or login to view
Property Details
Signup or login to view
Interior
Signup or login to view
Features
Heating: Forced Air
Central Vacuum
Cooling: Central Air
Basement: Full, Finished
Exterior
Signup or login to view
Parking
Garage spaces 1
Garage type Attached
Other parking spaces 1
Total parking spaces 2
Condo Details
Signup or login to view
Property History
Sep 24, 2025
Sold
$•••,•••
Stayed 15 days on market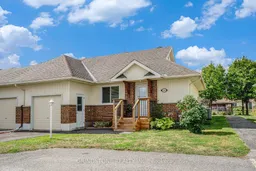 22Listing by trreb®
22Listing by trreb®
 22
22Property listed by GRINDSTONE REALTY INC., Brokerage

Interested in this property?Get in touch to get the inside scoop.

