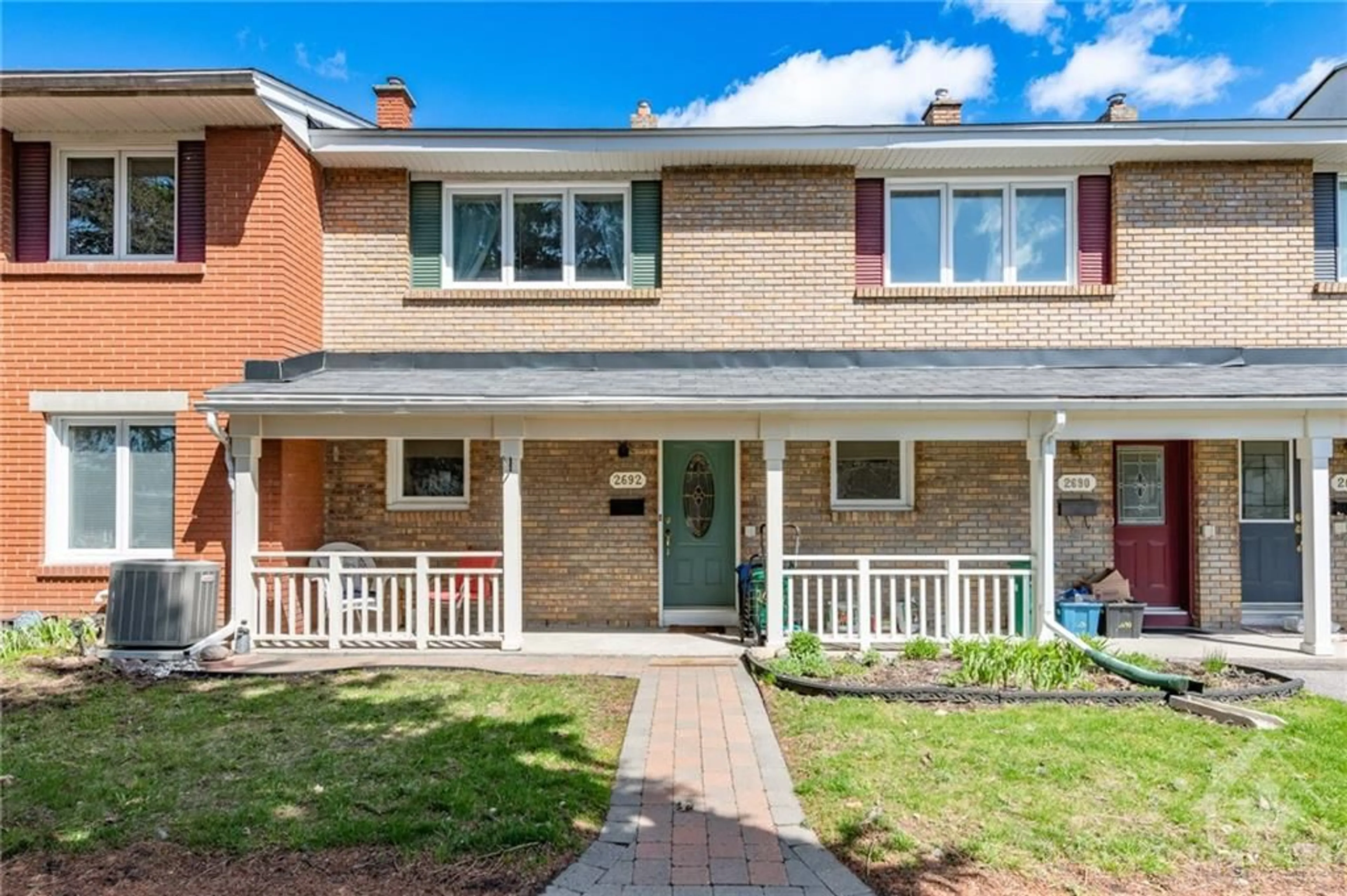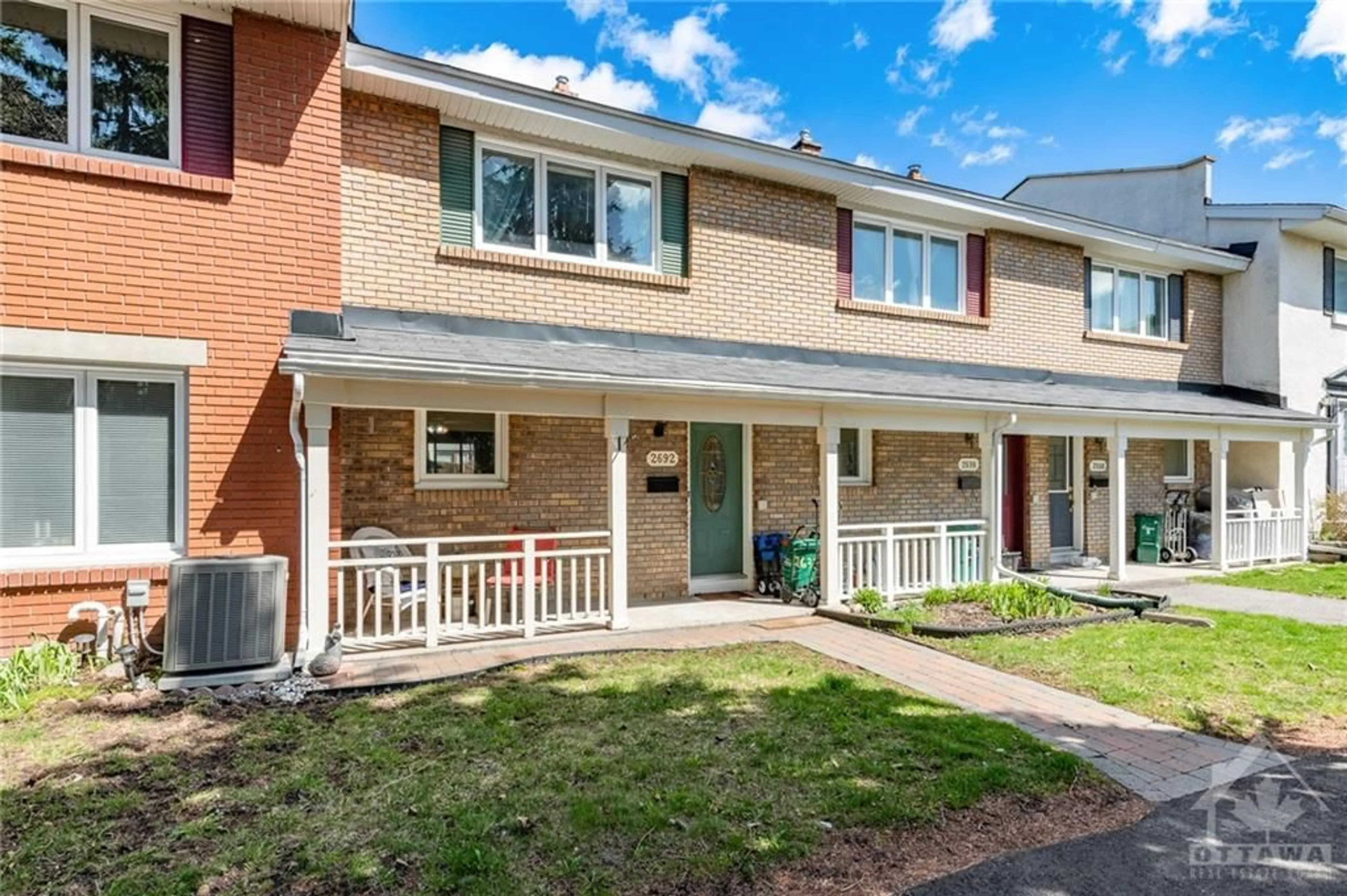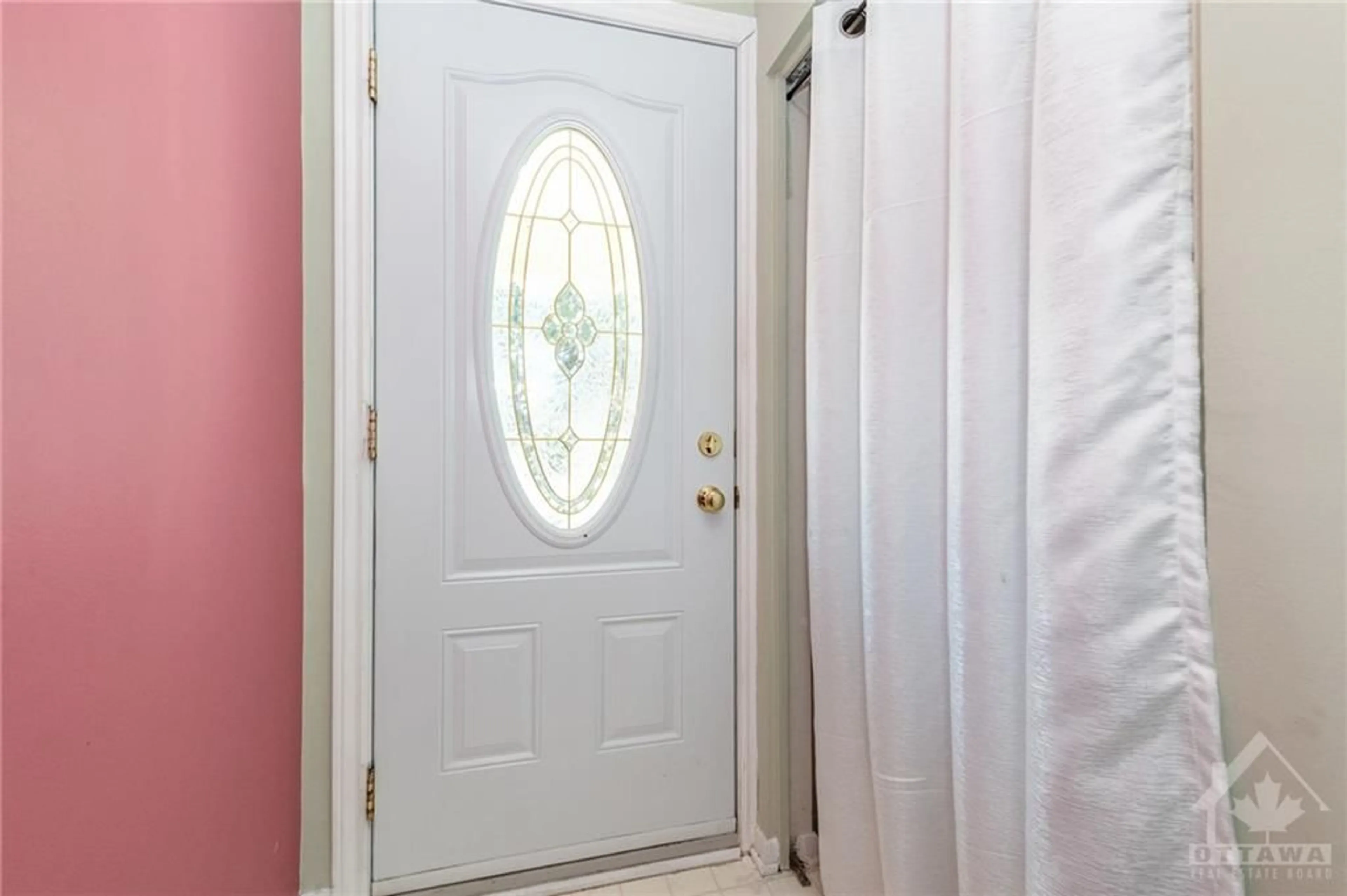2692 DRAPER Ave, Ottawa, Ontario K2H 6Z9
Contact us about this property
Highlights
Estimated ValueThis is the price Wahi expects this property to sell for.
The calculation is powered by our Instant Home Value Estimate, which uses current market and property price trends to estimate your home’s value with a 90% accuracy rate.$431,000*
Price/Sqft-
Days On Market12 days
Est. Mortgage$1,997/mth
Tax Amount (2023)$2,869/yr
Description
Charming and bright, 2 bedroom, 1.5 bath townhome well situated in mature, family oriented Redwood Park community close to schools, parks, transit & shops along Baseline & Greenbank plus quick QWY access to Downtown or, if you prefer, recreation on the Ottawa River and Lac Deschenes. A welcoming verandah and entranceway sweeps you into this lovely home featuring; hardwood & tile floors & large windows, The cheerful open concept main level offers; kitchen with loads of cabinetry and counter space with breakfast bar, L-shaped living and dining room with sliding door to interlock brick patio and fully fenced backyard with no rear neighbours, that extends your summer entertainment space. The second level boasts of a full bath and two well-sized bedrooms with large windows and closets. There is a fully finished lower level with Recroom, powder room and laundry. just move in and enjoy! 48 hours irrevocable on all offers as per form 244. Note some photos virtually staged.
Upcoming Open House
Property Details
Interior
Features
Lower Floor
Laundry Rm
Recreation Rm
14'9" x 12'11"Partial Bath
Exterior
Features
Parking
Garage spaces -
Garage type -
Other parking spaces 1
Total parking spaces 1
Property History
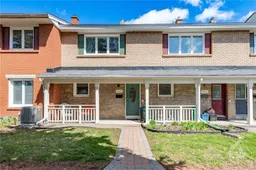 29
29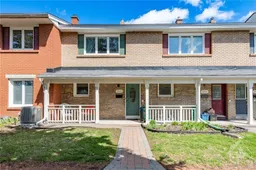 29
29
