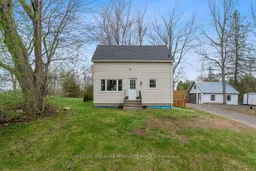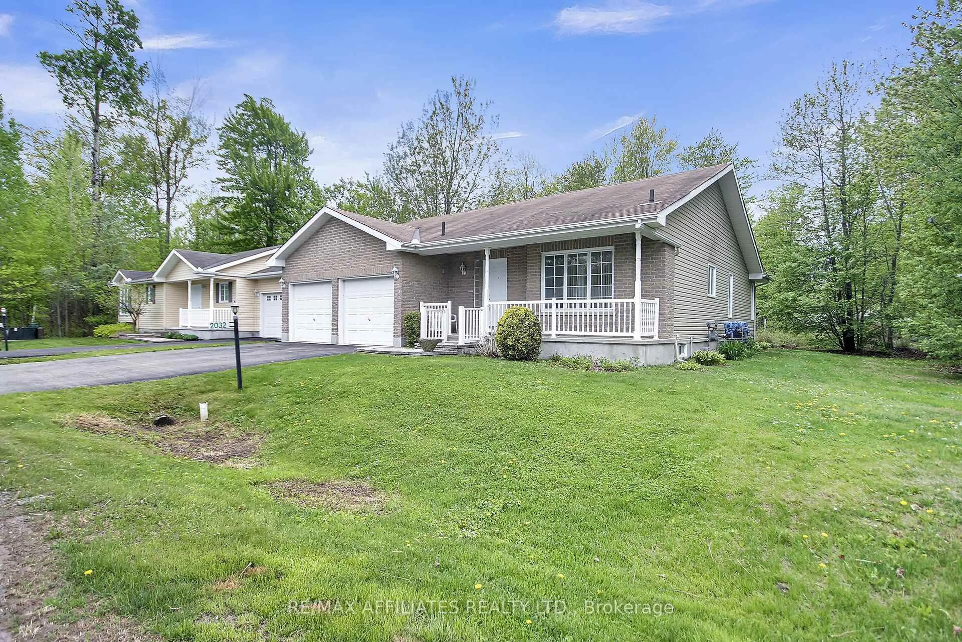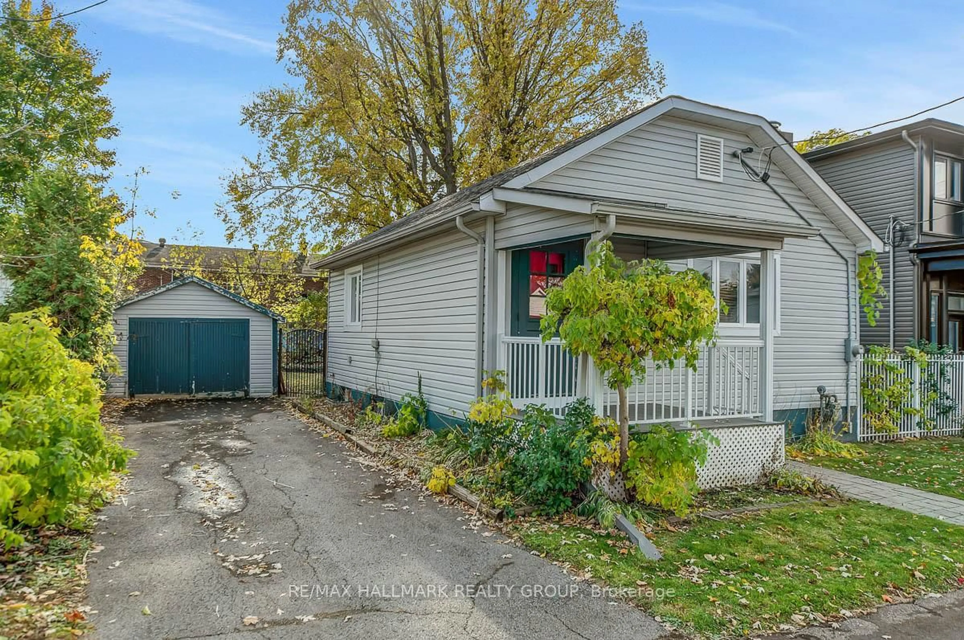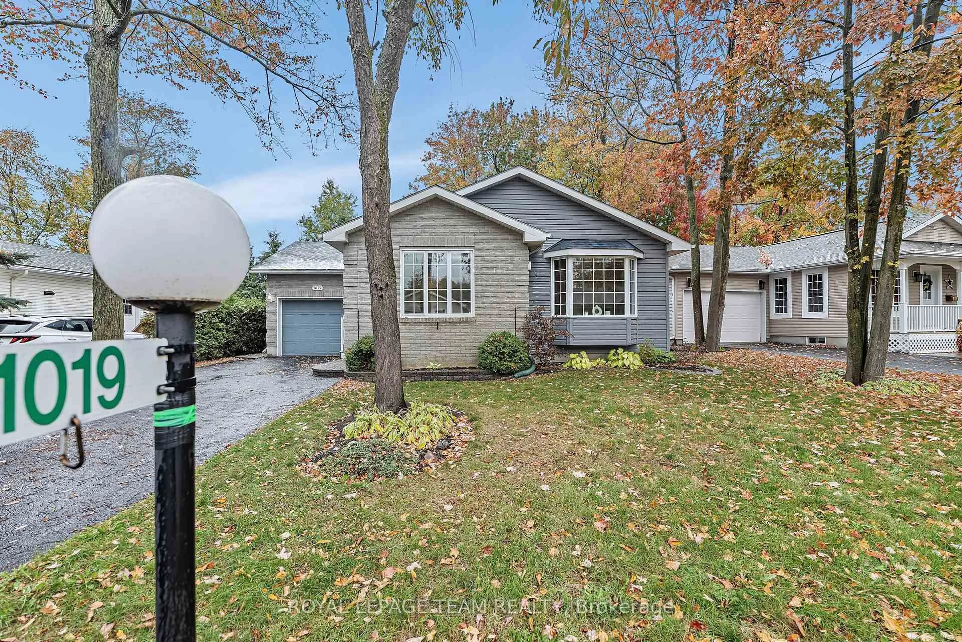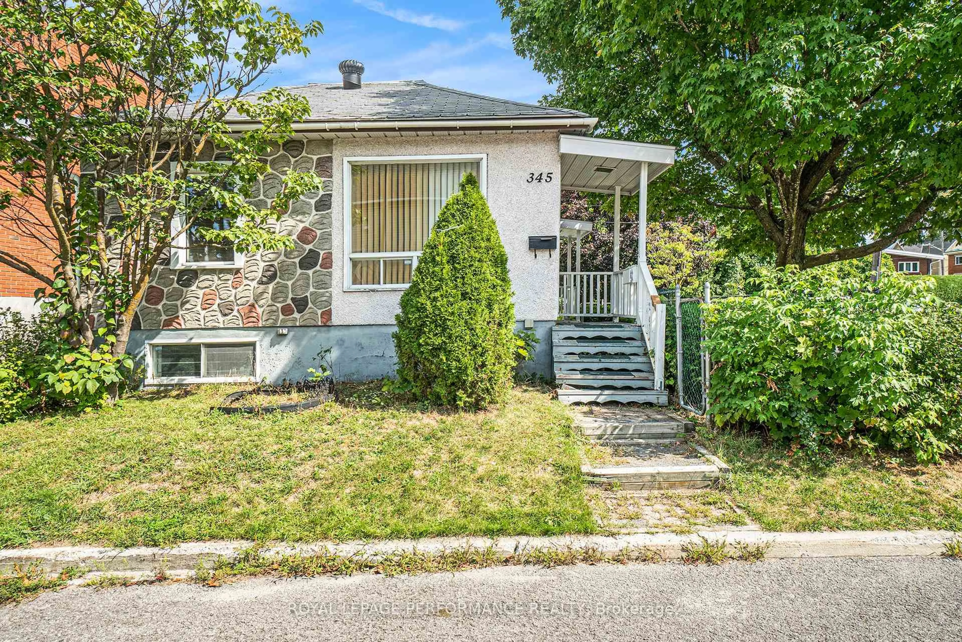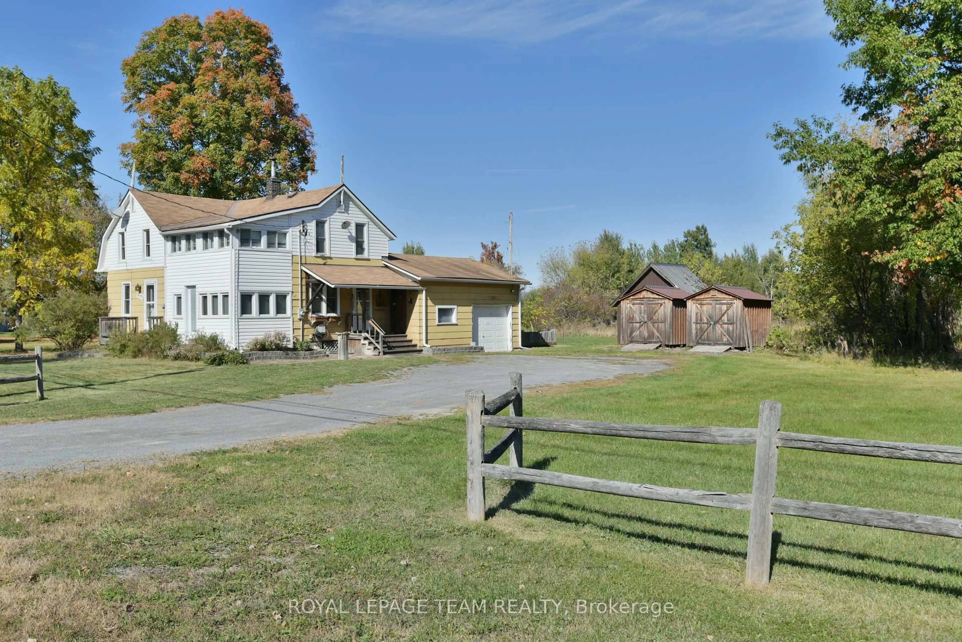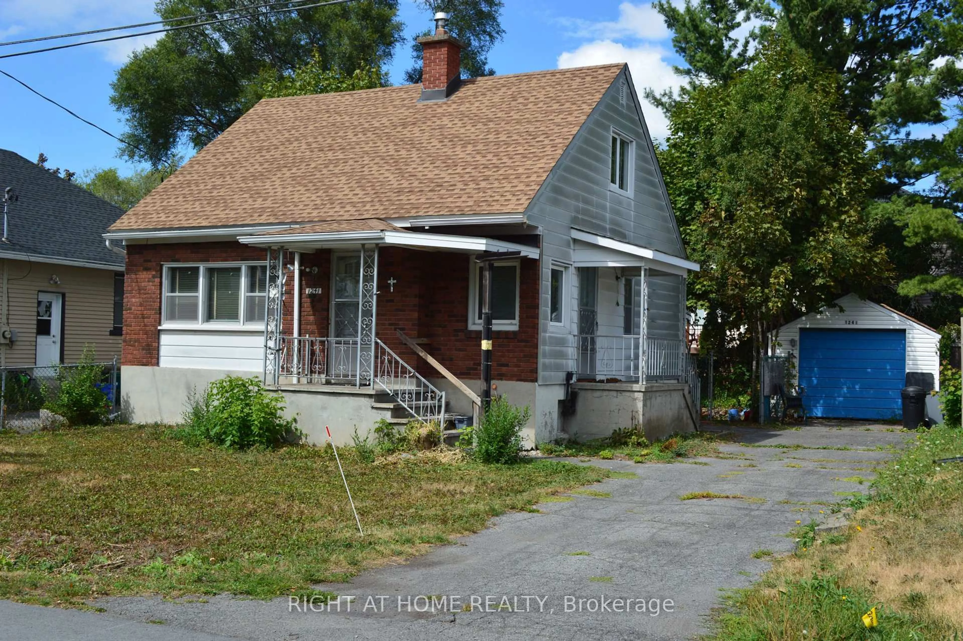Welcome to your bright and cozy getaway - a peaceful retreat set on a large, tree-lined lot just minutes from Kemptville. This charming 2-bedroom, 1-bathroom home offers the perfect blend of comfort, privacy, and outdoor living. Surrounded by mature trees, the property provides natural shade and seclusion, with no rear neighbours in sight. Step inside to a freshly updated kitchen, perfect for preparing meals or entertaining guests in style. The heart of the home now features modern finishes while maintaining the warmth and charm you'll love. Unwind in the hot tub while stargazing under clear country skies, or gather with friends around the fire pit on warm summer nights. A large deck invites you to enjoy outdoor meals, morning coffees, or evening sunsets overlooking open fields. Whether you're hosting guests or seeking solitude, this property offers space to truly relax and recharge. The generous lot also includes ample parking and a workshop garage - ideal for hobbies, storage, or projects. Nature lovers and outdoor enthusiasts will love the proximity to the provincial park, perfect for hiking, biking, swimming, and exploring. In the winter months, snowmobile trails nearby add to the year-round appeal. Enjoy the best of both worlds with peaceful country living and quick access to the highway for commuting. Plus, you're just a short drive from the shops, restaurants, and conveniences of Kemptville. Don't miss your chance to own this serene slice of paradise!
Inclusions: Refrigerator, Stove, Dishwasher, Washer, Dryer
