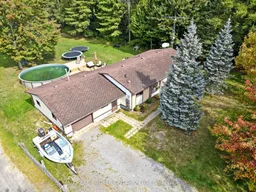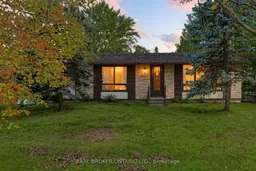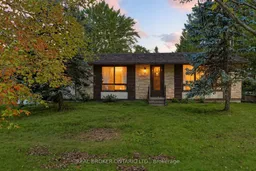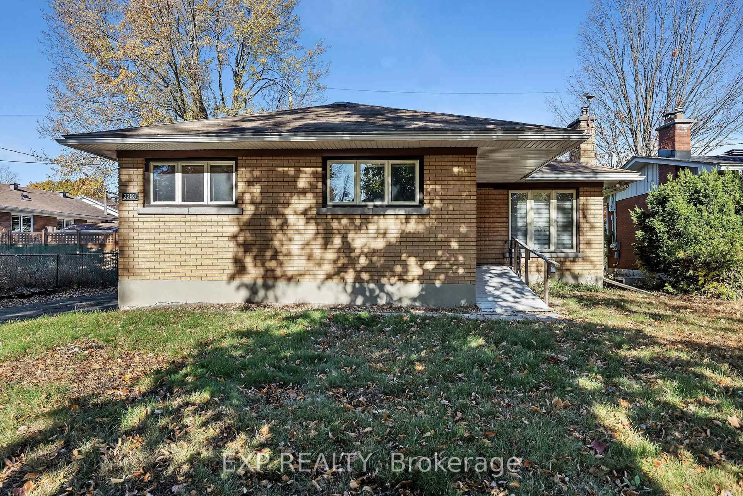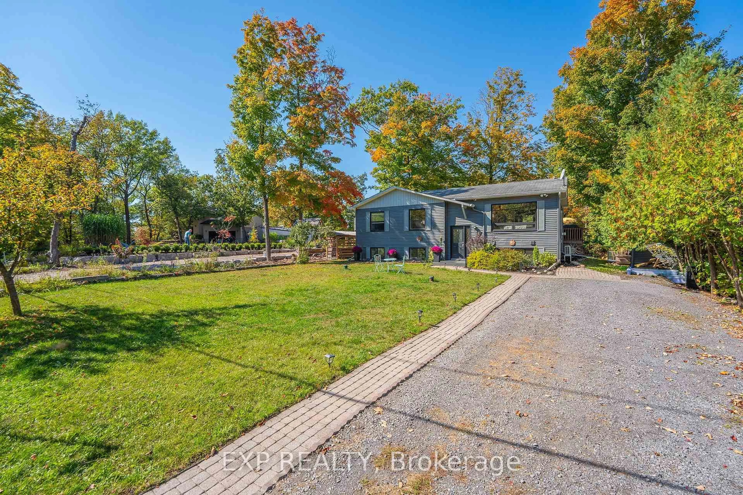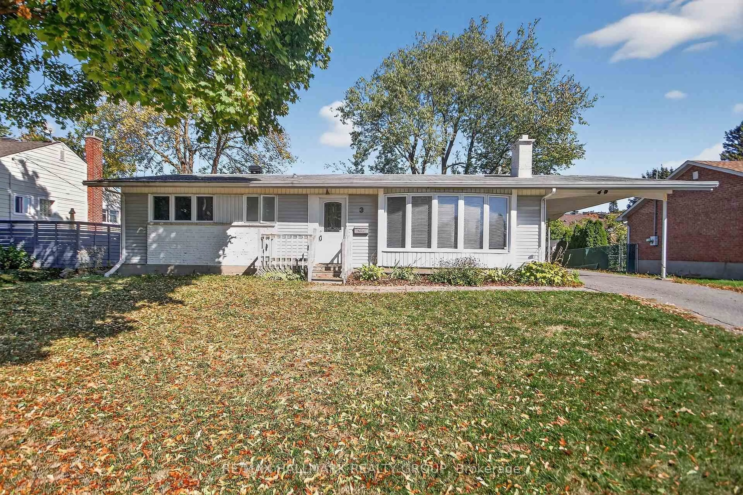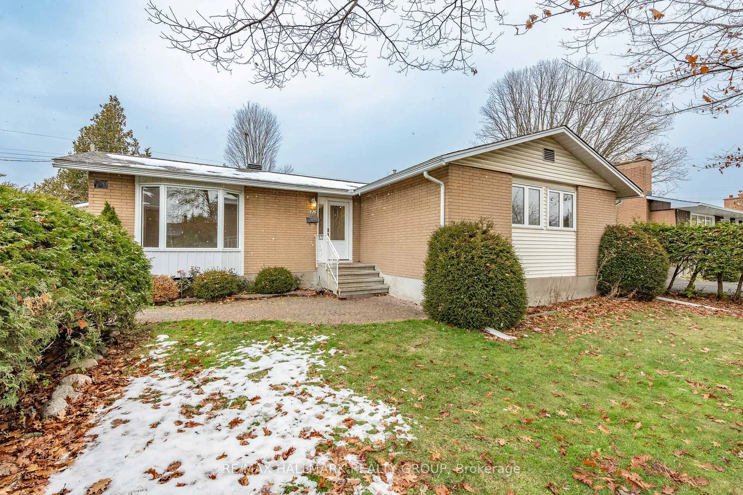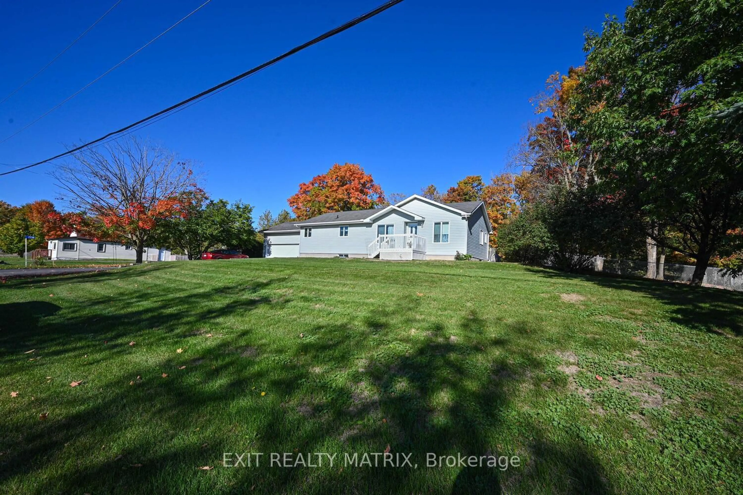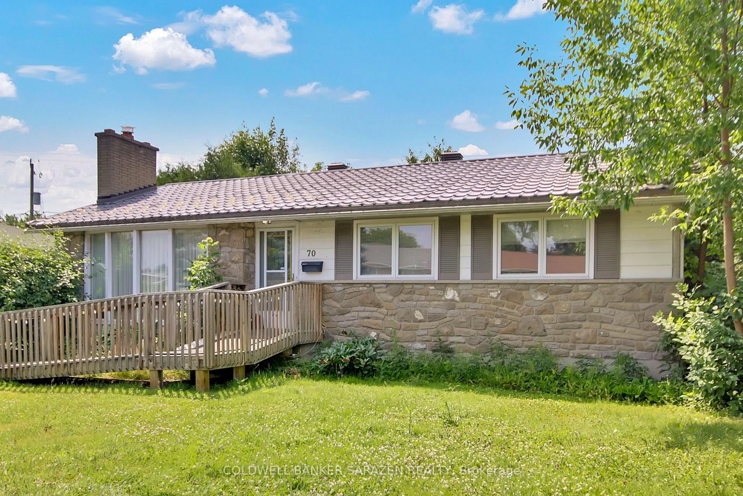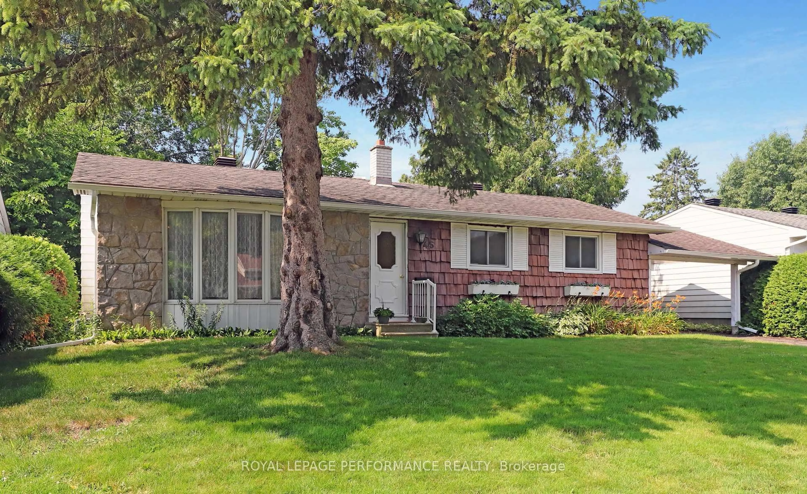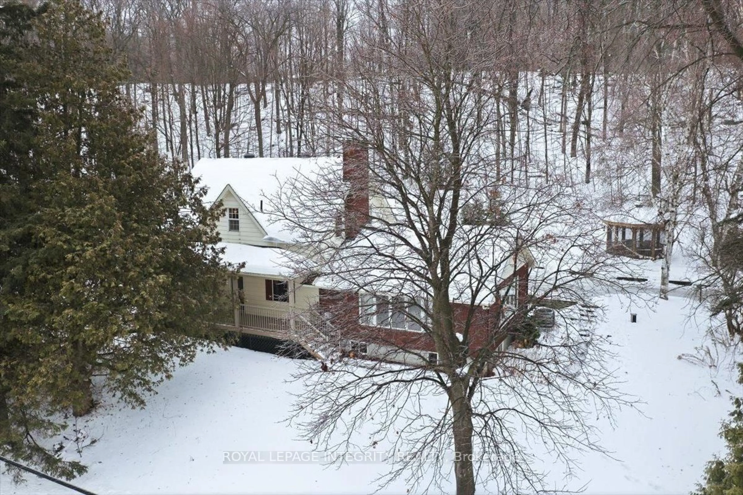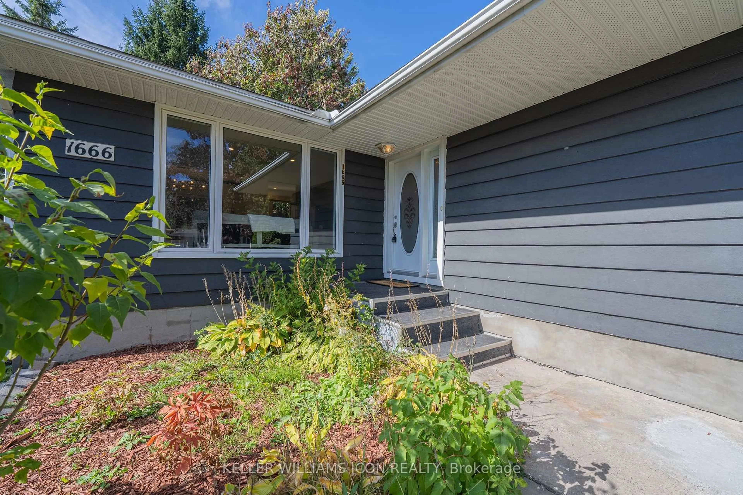Peaceful country living just minutes from the city. This 2-bedroom bungalow sits on approximately 18 acres of open and treed land, offering plenty of space for outdoor recreation, atv trails, gardening or simple enjoyment. 5 minutes to the 416, 20 mins to Ottawa and 5 mins to Kemptville's amenities. Location could NOT be better! Across from a provincial park where you could bike or walk to enjoy the trails, campground, beach and play areas. Here's your chance to own a home at a friendly price and a perfect opportunity to build equity or flip! House will need new shingles, and a few cosmetics, but recent updates include propane forced-air heating, central air, above-ground pool and a beautiful back yard deck! Kitchen was redone a few years ago as well as flooring in main areas. Septic bed also completely redone 5 years ago. The home could also be converted back into a 3 bedroom. There's an attached garage and space to expand in behind the home; A rare opportunity to own acreage on sought-after Donnelly Drive.
Inclusions: Pool and equipment, appliances
