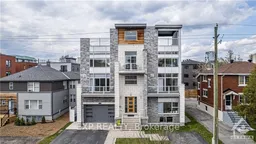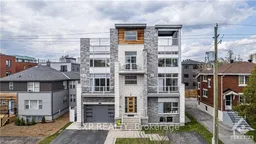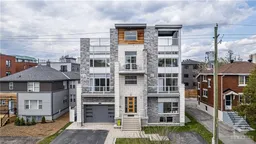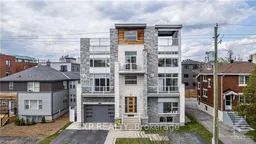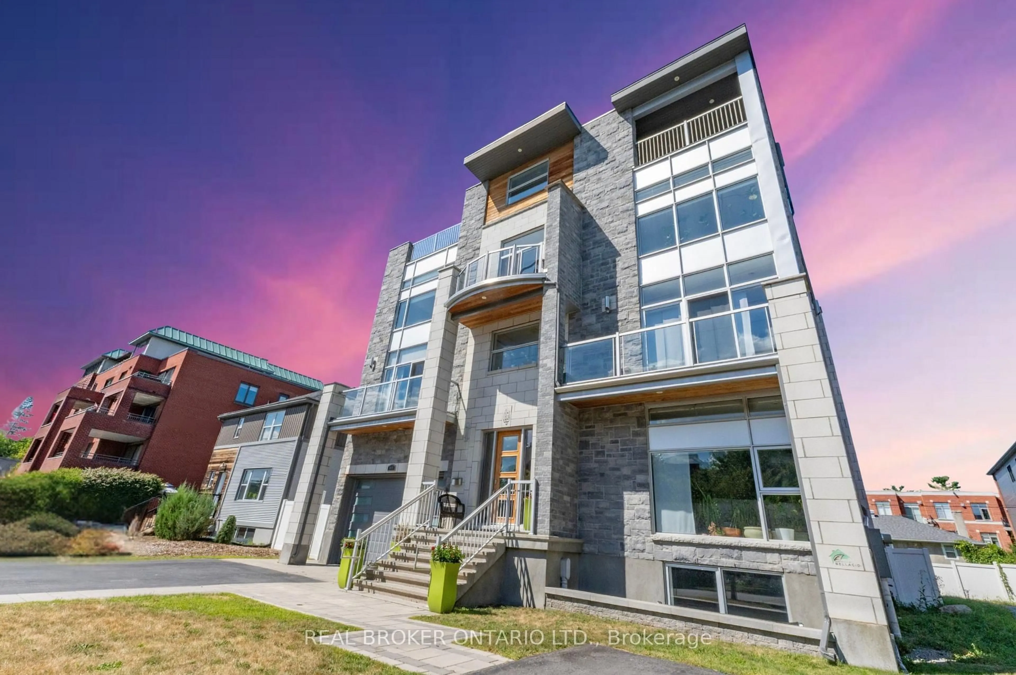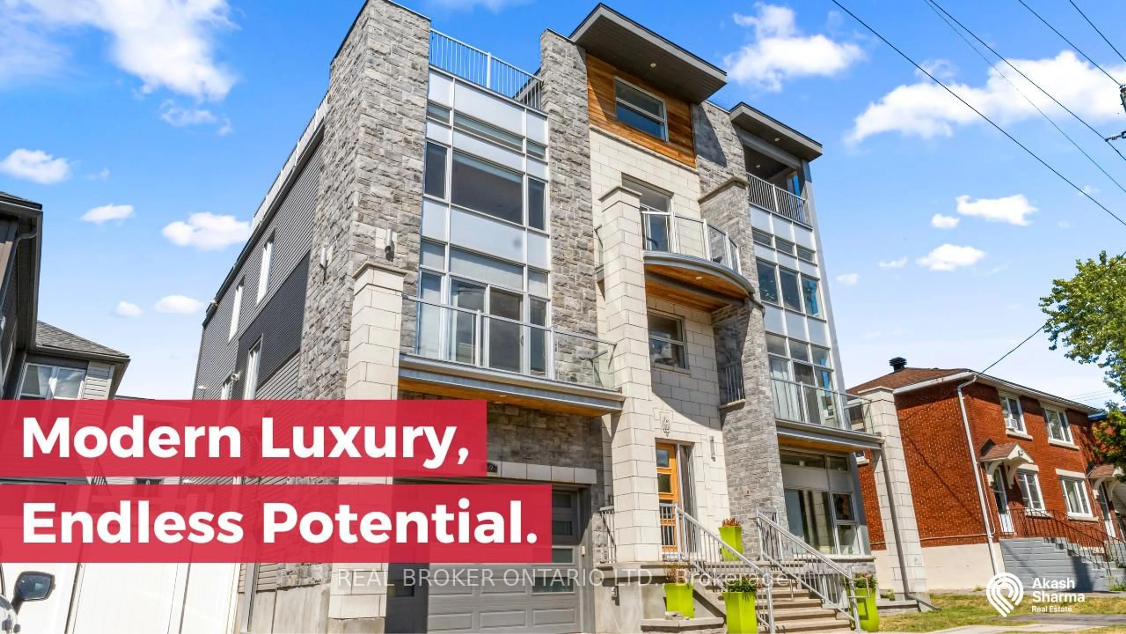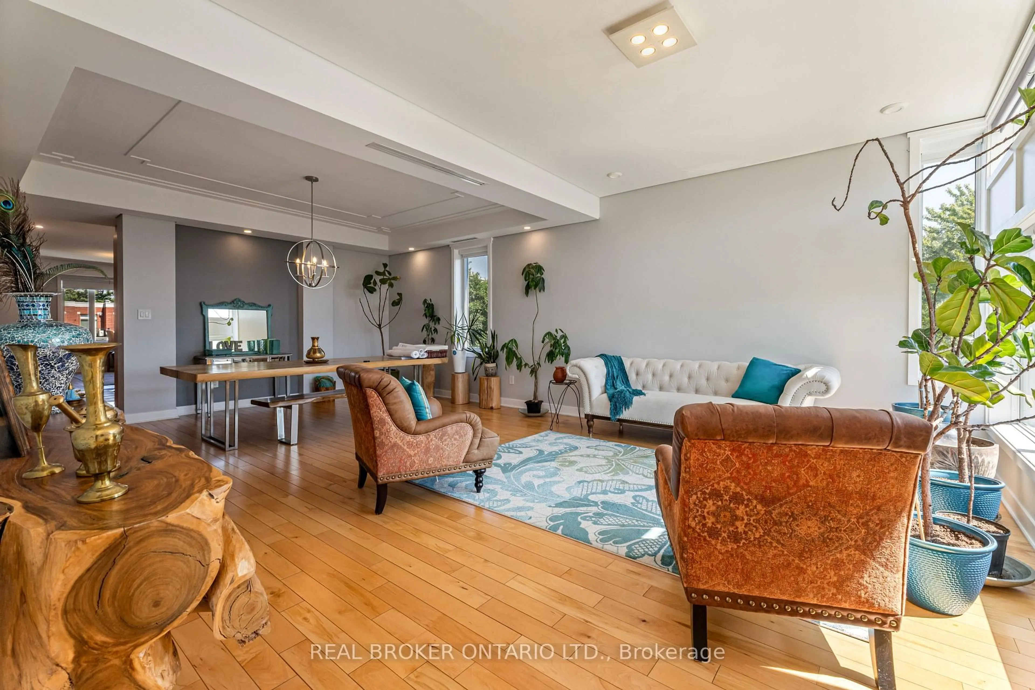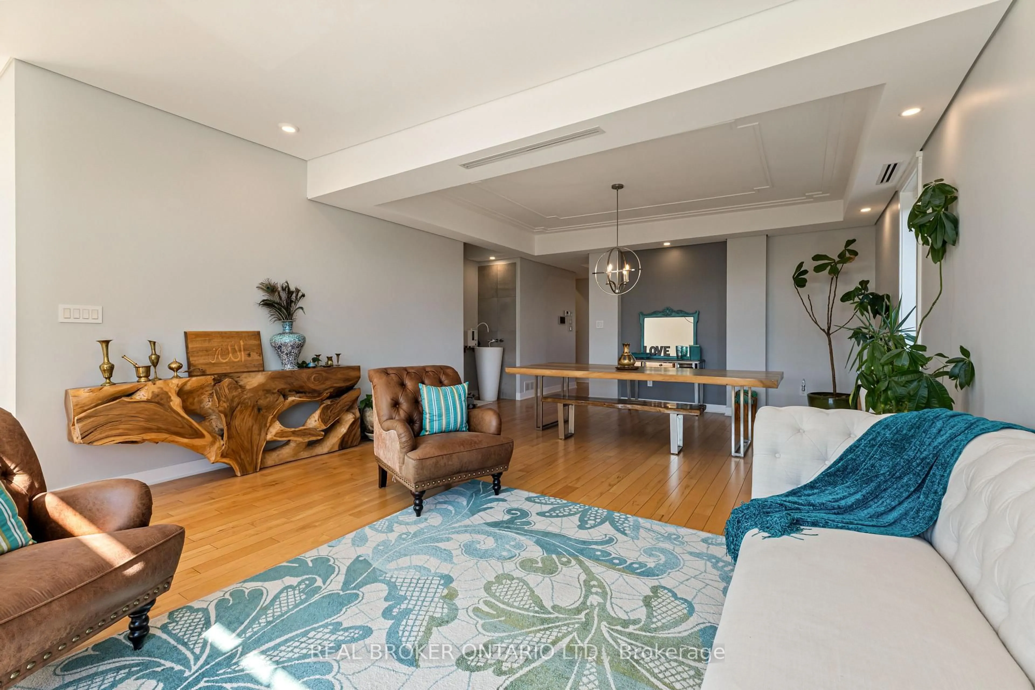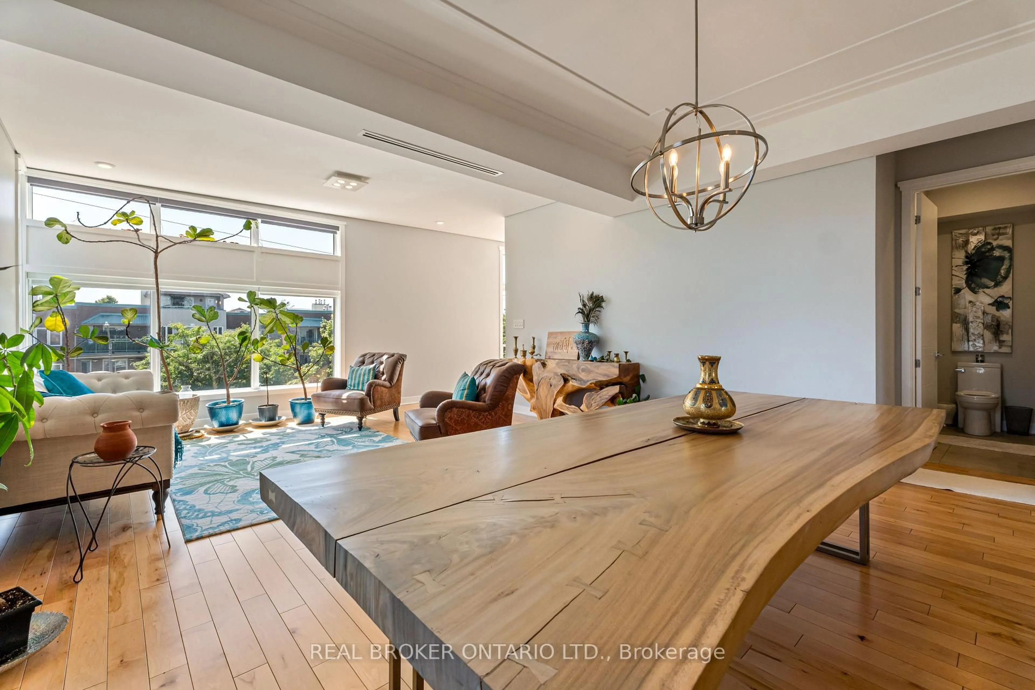69 Donald St, Ottawa, Ontario K1K 1N3
Contact us about this property
Highlights
Estimated valueThis is the price Wahi expects this property to sell for.
The calculation is powered by our Instant Home Value Estimate, which uses current market and property price trends to estimate your home’s value with a 90% accuracy rate.Not available
Price/Sqft$275/sqft
Monthly cost
Open Calculator
Description
Welcome to one of Ottawa's most impressive architectural masterpieces. Built in 2016 by Bellagio, this ~7,800 sq. ft. custom luxury triplex was designed by the builder-owner with no expense spared. Combining sophisticated modern living with exceptional investment upside, this property is offered significantly below today's replacement cost of ~$3.5M+. Each expansive residence spans 2,400 to 2,750 sq. ft. and features 3 to 4 bedrooms, 2.5 baths, soaring 9-foot ceilings, and open-concept layouts. Premium craftsmanship is evident throughout, including engineered hardwood, quartz waterfall islands, Italian porcelain, custom cabinetry, floor-to-ceiling windows, and 8-foot solid-core doors. Independence is guaranteed as every unit is equipped with its own electrical panel, furnace, HRV, tankless water heater, and in-suite laundry.The building is designed for elite entertaining, featuring a grand floating staircase that is elevator-ready, a heated double garage, and a common theatre room. The massive rooftop patio is a true urban oasis, prepped for a full outdoor kitchen, hot tub, and shower, all while offering stunning panoramic views of the downtown skyline. Strategically located steps from the Rideau Sports Centre, Sandy Hill footbridge, and Ottawa U, the property is primed for long-term growth with R4UC-C zoning and an upcoming shift to CM2 zoning in 2025 for potential commercial use. The fire-rated basement is already roughed-in for a 4th/5th unit, making this a rare opportunity for multi-generational living, high-end rentals, or a future condo conversion. The upcoming CM1 zoning (2025) transforms this property into a high-density, mixed-use asset. This new designation permits building heights typically up to four storeys and introduces a wide range of commercial uses, including professional offices, medical clinics, daycares, and retail.Experience the ultimate in Ottawa luxury with endless potential. Book your private showing today.
Property Details
Interior
Features
Exterior
Features
Parking
Garage spaces 2
Garage type Attached
Other parking spaces 7
Total parking spaces 9
Property History
