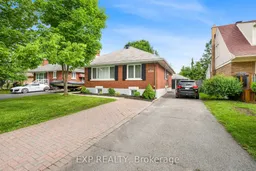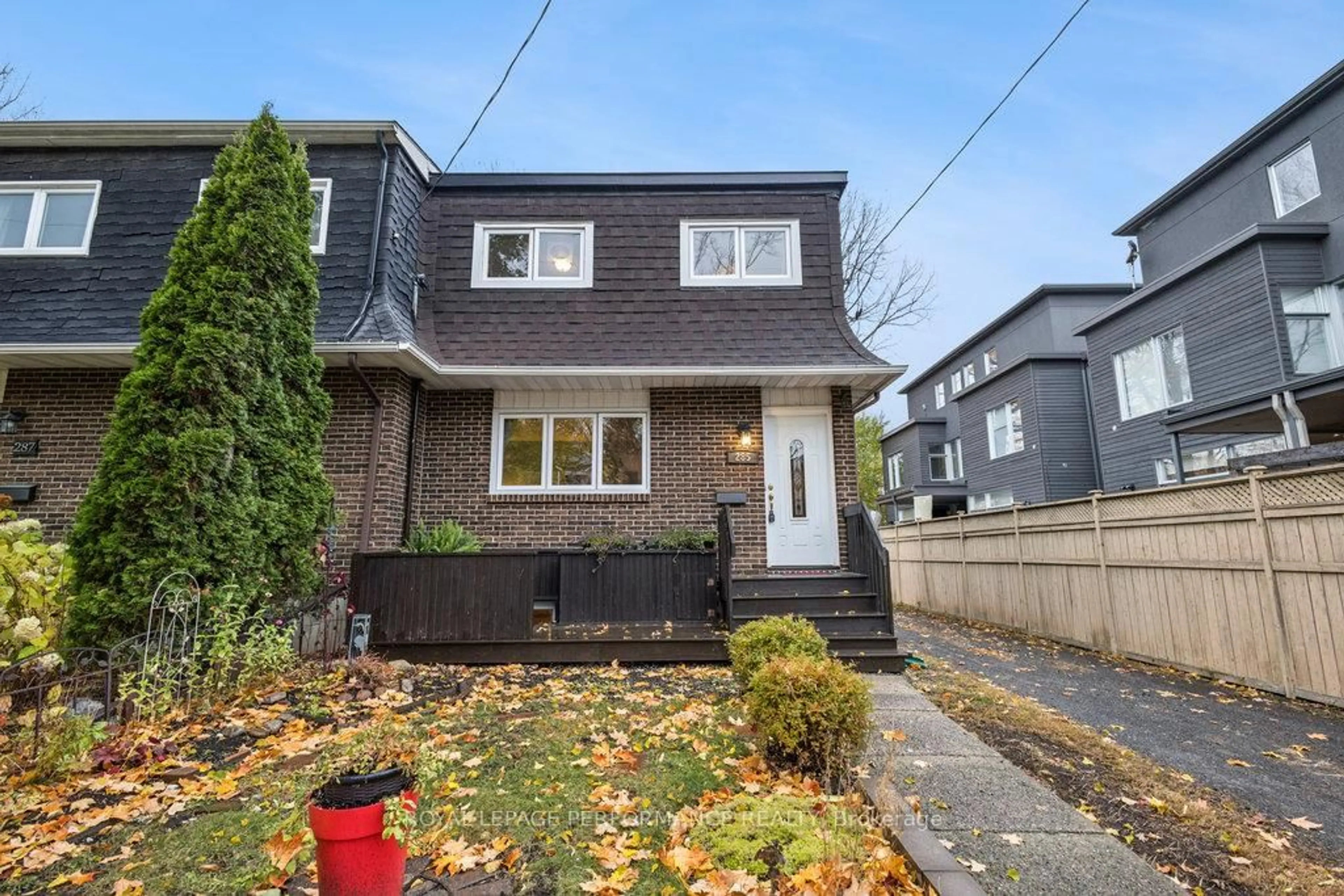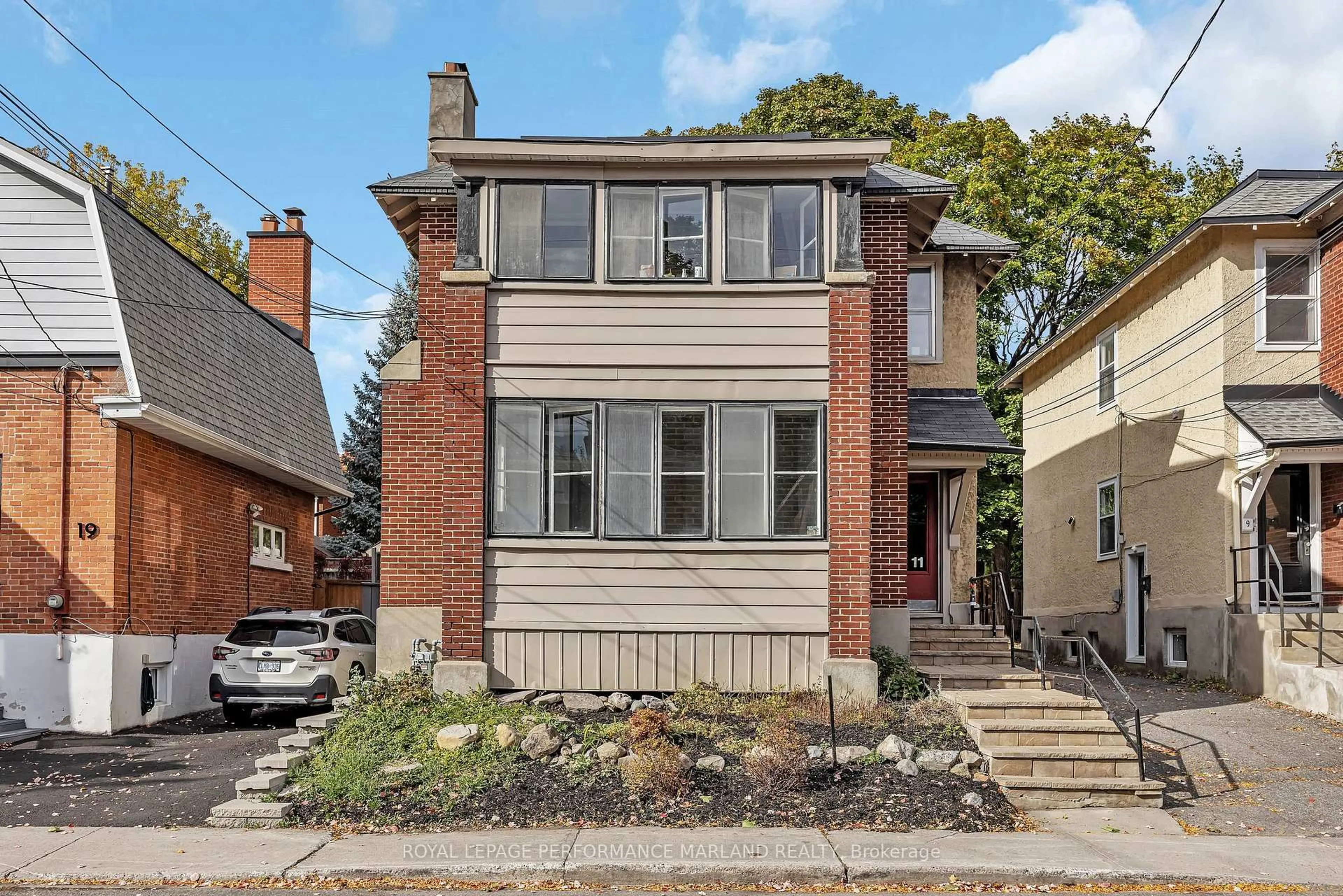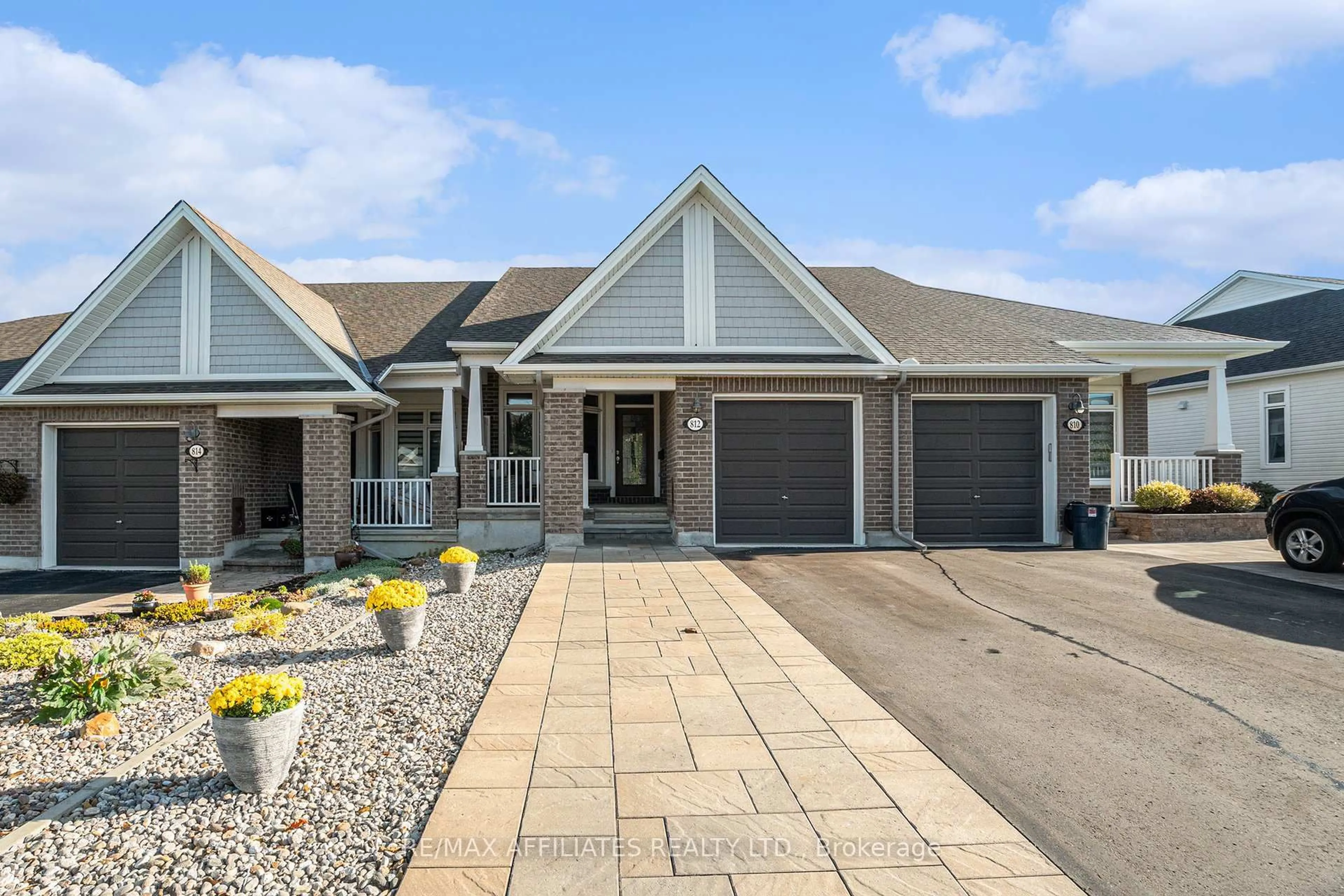Welcome to 494 Wolffdale Crescent Where Smart Investment Meets Comfortable Living This charming legal duplex bungalow offers a rare combination of practicality, flexibility, and long-term value. Perfect for investors or homeowners looking to offset their mortgage, the home provides an ideal setup: live in one unit and rent out the other, or add this turnkey property to your income portfolio with confidence. The main level features a traditional bungalow layout with spacious and inviting living areas, while the vacant fully renovated lower unit boasts modern finishes and its own private entrance. Both units have been thoughtfully maintained, making the entire property truly move-in ready. You'll appreciate the convenience of a detached garage, extra parking, possibility of an auxiliary space in the attic, and a fully fenced backyard that's perfect for kids, pets, or enjoying a private outdoor space. Situated in a sought-after neighborhood just minutes from the St-Laurent Shopping Centre, public transit, schools, and parks, this property is as well-located as it is versatile. Whether you're a first-time buyer, a multi-unit investor, or a multi generational family, 494 Wolffdale Crescent is an exceptional opportunity you won't want to miss.
Inclusions: Two fridges, two stoves, two washers, two dryers, dishwasher
 42
42





