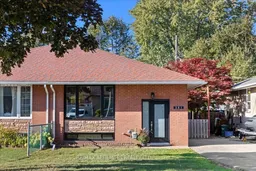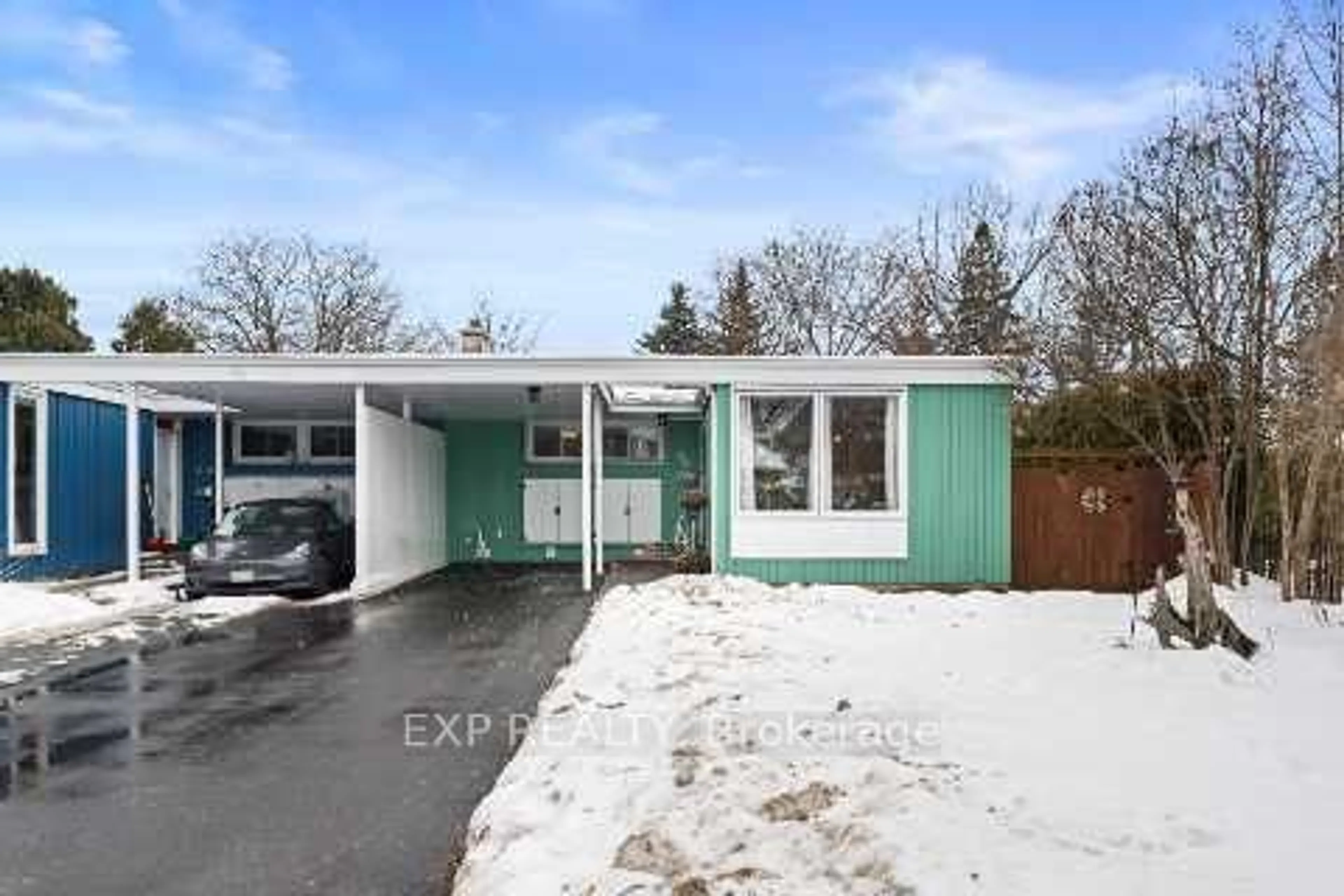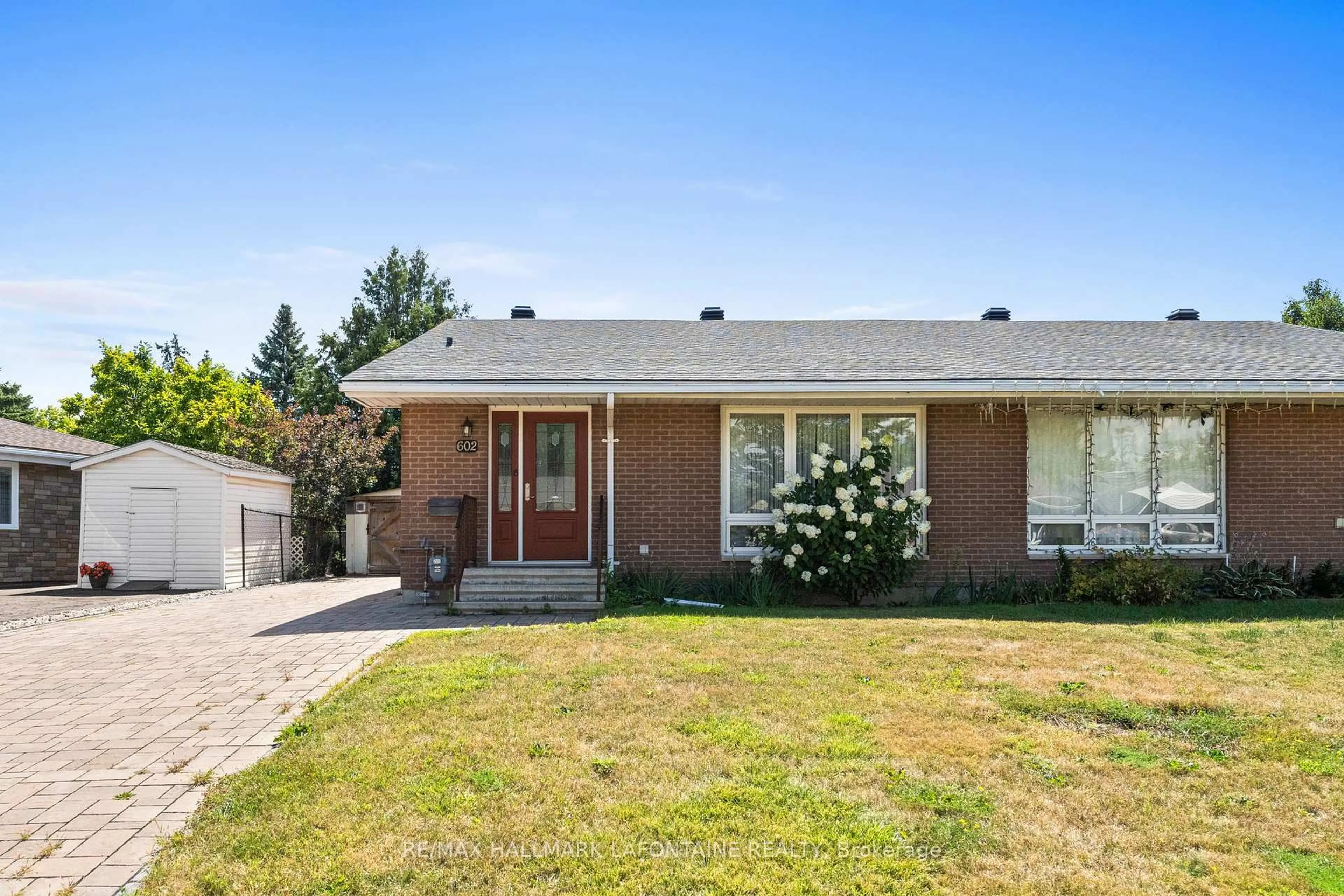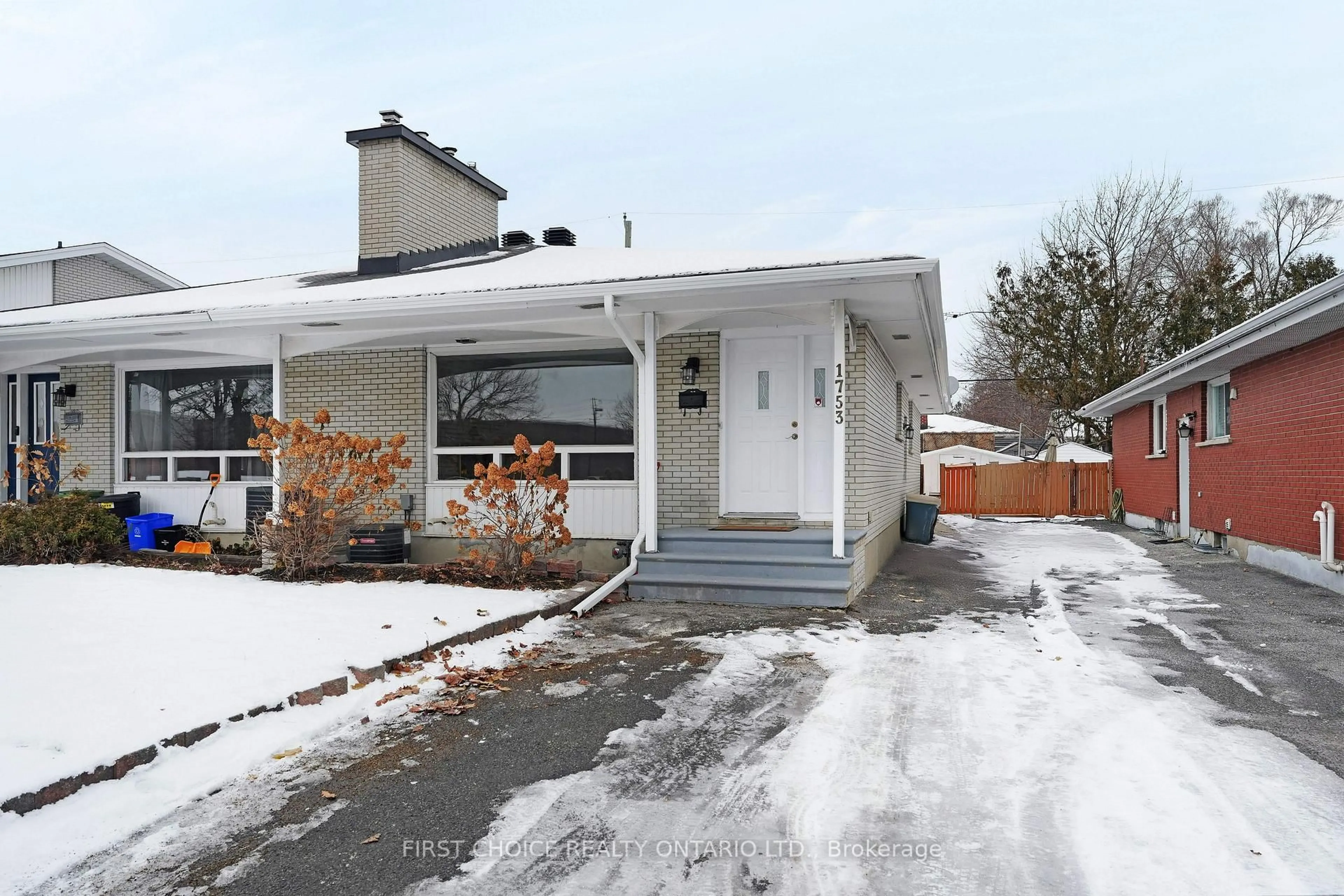Charming 3-Bedroom Semi-Detached Bungalow with In-Law Suite Potential. Welcome to this beautifully updated semi-detached bungalow, offering modern finishes, a versatile layout, and plenty of space for the entire family. The main level features a bright and inviting living room with large windows (newly installed in January 2025 with black trim), a spacious dining room ideal for entertaining, and a contemporary IKEA kitchen equipped with stainless steel appliances, quartz countertops, and sleek finishes. The home has been professionally painted throughout, featuring flat ceilings and luxury vinyl flooring, creating a fresh and move-in-ready ambiance. Two generous bedrooms, along with a bonus den that can serve as a third bedroom, provide added flexibility. Patio doors lead to a fully fenced backyard with an interlocking patio for outdoor enjoyment. Recent upgrades include all-new windows and doors (January 2025), a newer front door with sidelights, and a stainless steel French door refrigerator, among other modern appliances. The lower level, accessible via a convenient side entrance, is designed with potential for an in-law suite or can serve as a second dwelling. It features a full kitchen, dining space, a large family room, a den area, an updated full bathroom, and a spacious bedroom. An additional washer and dryer, along with luxury vinyl flooring throughout, enhance both practicality and comfort. With parking for up to three vehicles, this home is situated in a quiet, family-friendly neighbourhood close to schools, parks, recreational facilities, grocery stores, and transit options. Offering a perfect balance of modern updates and versatile living arrangements, this property is ideal for families, downsizers, or those seeking income potential. 24 hr Irrevocable on all offers.
Inclusions: Fridge x2, Stove x 2, Dishwasher, Hoodfan, Washer x 2, Dryer x 2, Hot Water Tank
 37
37





