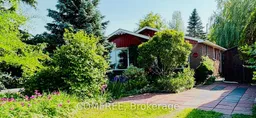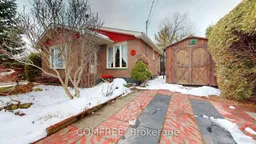Welcome to 8770 Bank Street in Vernon, Ontario. Just inside Ottawa city limits, 25 mins to downtown, 10 minutes to shopping. This charming, full brick, unique bungalow is a perfect starter home or just as perfect for empty nesters or retirees. This 2 bedroom, 1 bathroom, well maintained home is surrounded by lovely gardens and features an attached 3 season gazebo looking out onto the large beautifully landscaped backyard. Neighbours (fenced) only on one side and backing on forest. In the front door the entry-way opens to a spacious bright living room with extra large windows. Things flow easily to the large Country Kitchen with a good-sized eating area and oversized windows. The extra wide centre hallway leads to the very generous master bedroom filled with natural light by its 3 full windows. Next door is the updated full bathroom. The back hallway leads to back door, basement access and second bedroom. An ample-sized bedroom, quiet and private great for childs bedroom, guest bedroom or separate office. Downstairs youll find a cozy spot by the wood stove, a workshop, separate area for laundry, separate utility space and storage room. You will also find a bonus room which is currently set up as a music room / studio. Outside, this property certainly has a lot of personality front gardens, unique driveway, patios / walkways weaving around the woodshed and gazebo, expansive backyard with lots of privacy from mature trees and gardens, a fire pit and artistic garden shed. Nice-sized rooms, great flow, beautiful property, lots of potential! Updates: Well pump (2025) Furnace (2023) Oven (2021) Well Head / Copper Fitting (2019) Bathroom+Window (2018) Septic Tank (2018 Pumped 2023) Gazebo 10x10 (2017) Living Rm Window (2016) Electrical Box (2012) Wood Shed (2010) Roof Shingles / Vents (2010) Chimney (2009) Water Filter Systems: RO, Iron, Softener (2002 rentals / will buyout if desired) Weeping Tiles (2000) Wood Stove (1998) - WETT Certified (2012)
Inclusions: Washer/Dryer, Freezer, Microwave, Range Hood, Refrigerator, Stove, Window coverings, Negotiable





