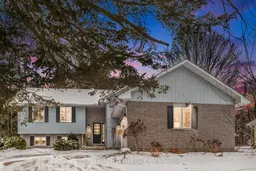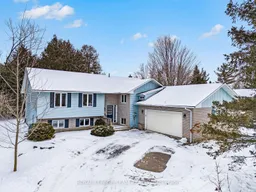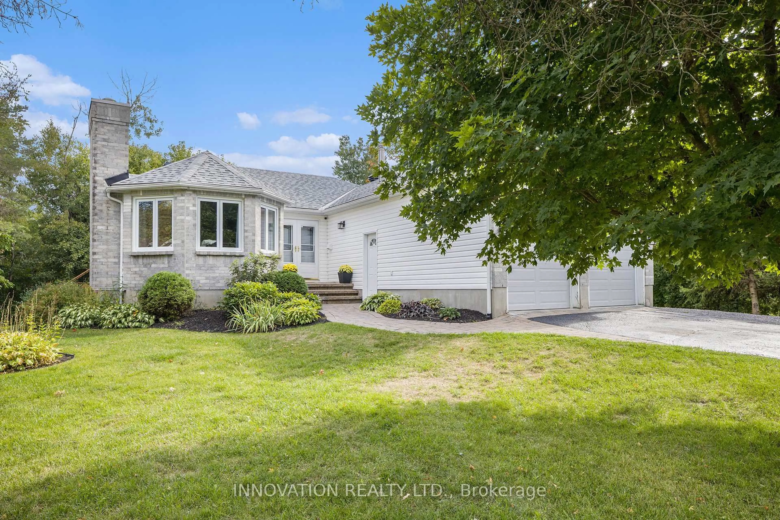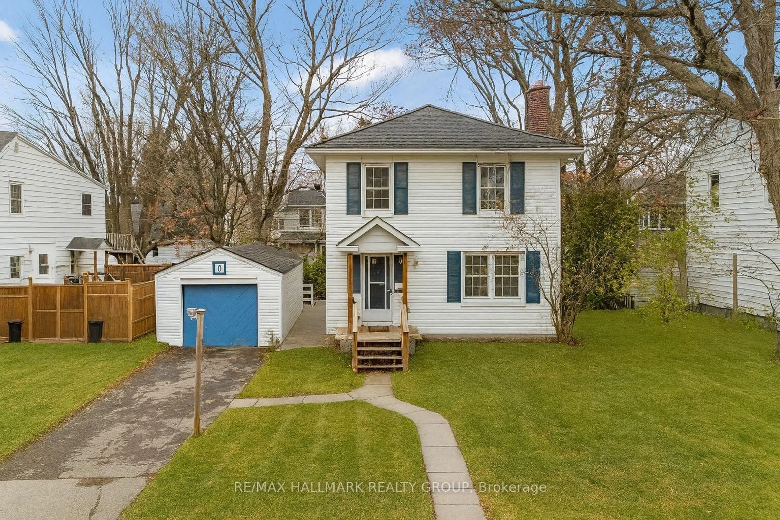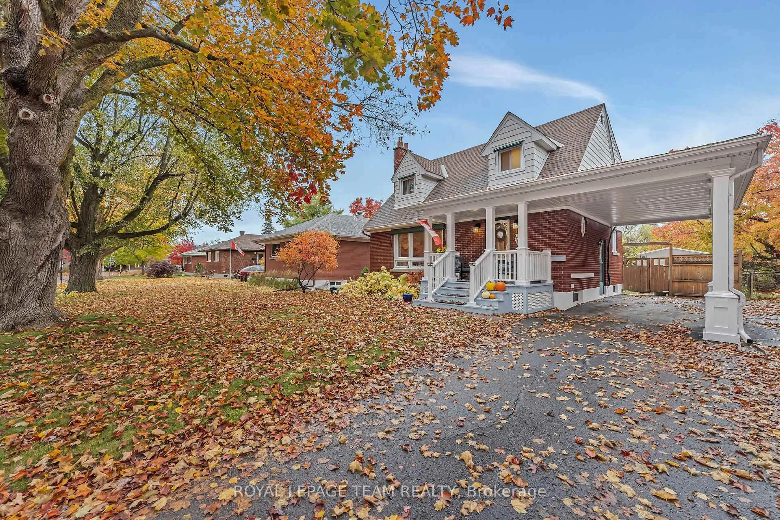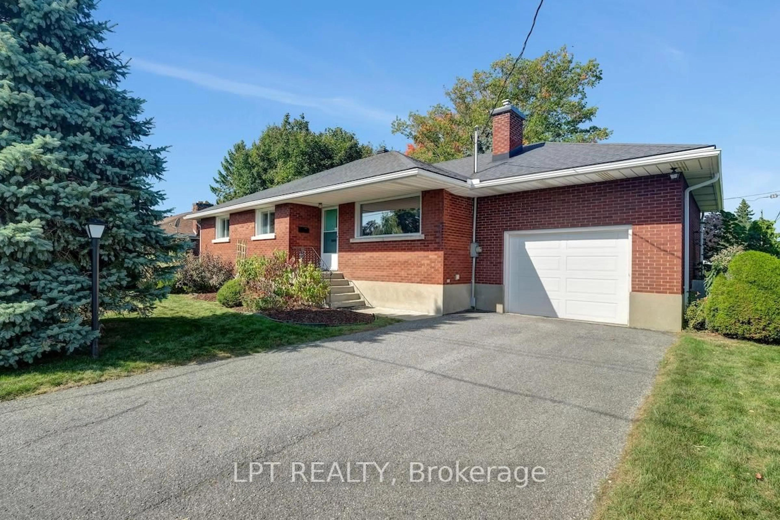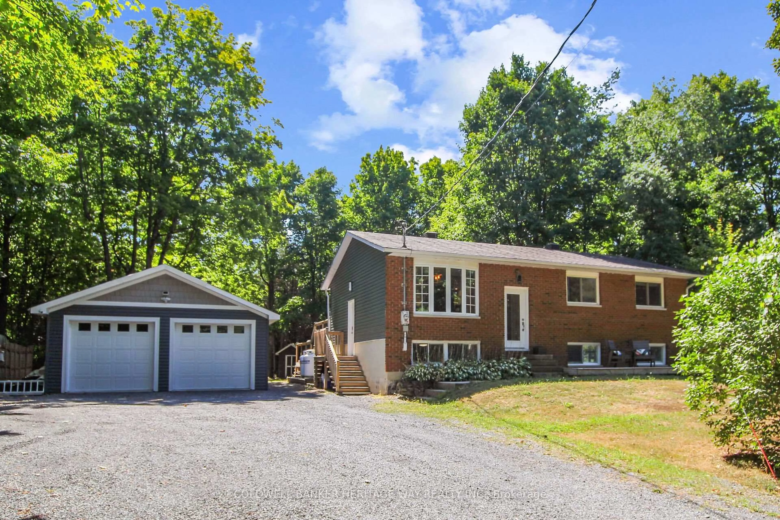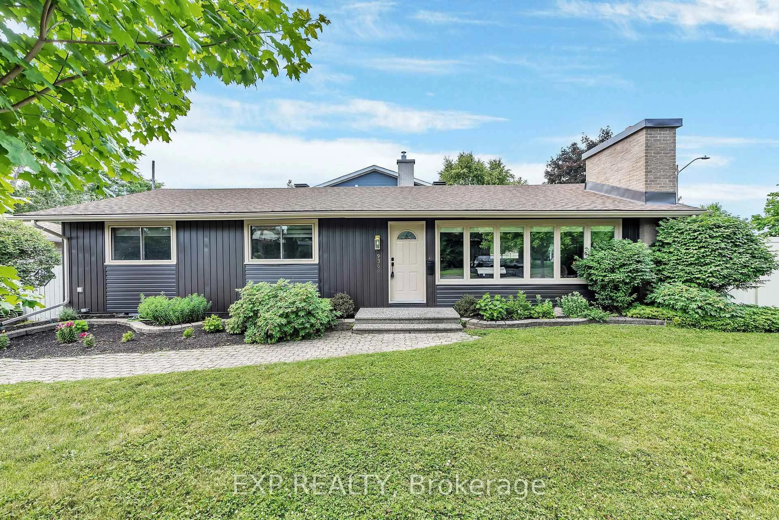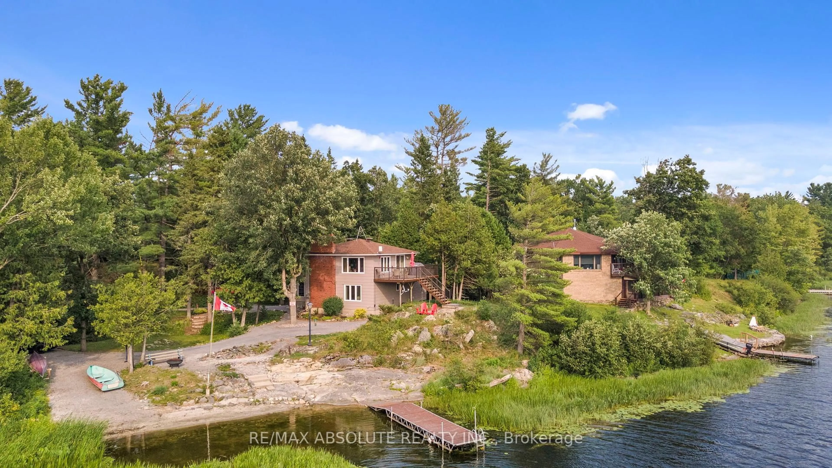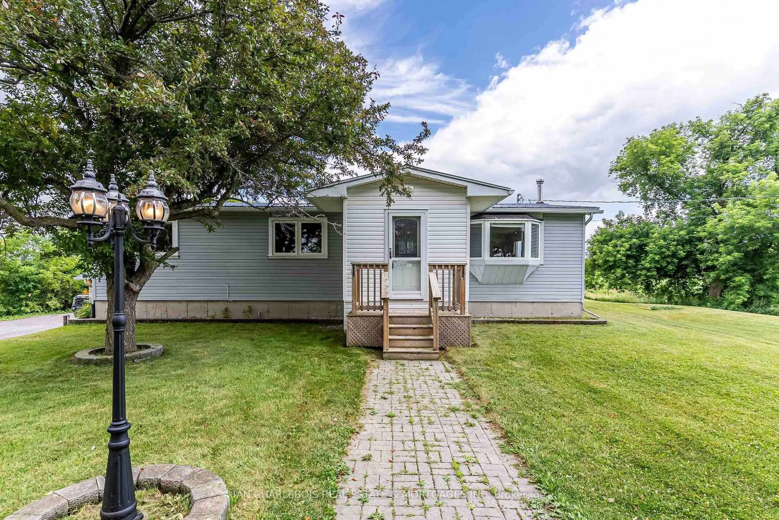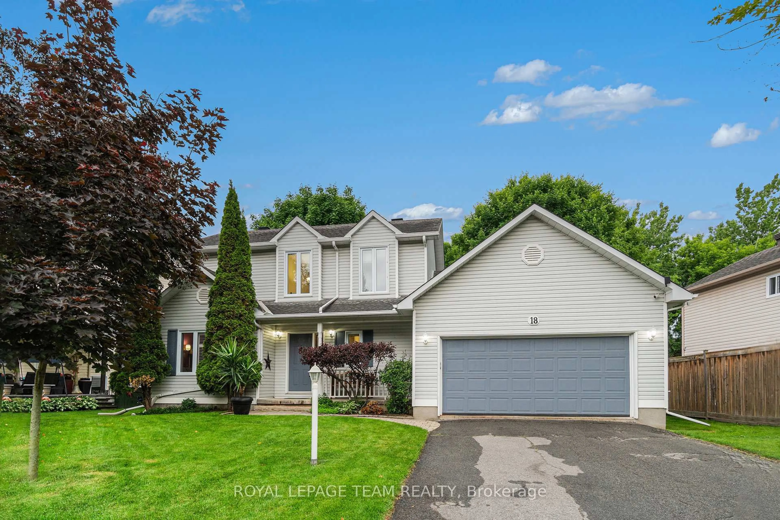Nestled on a mature, quiet street in the family-friendly Osgoode Village, this delightful home is the perfect haven for families or those seeking a welcoming community. This stunning 3+1 bed, 4-bath high ranch offers a harmonious blend of space, style & versatility on an oversized lot with potential in-law suite. Upon entering the foyer, ascend the stairs to be greeted by high luxury vinyl flooring that flows seamlessly throughout the bright & airy open-concept living & dining area. Vaulted ceilings, skylights & expansive windows flood the space with natural light & invite the outdoors in. Whether hosting a cozy gathering around 1 of the 2 gas fireplaces or enjoying a summer BBQ in the private backyard, this home is perfect for entertaining. The spacious eat-in kitchen is a chef's delight, featuring sleek granite countertops, an electric cooktop & a wall oven. Off the kitchen, you'll find a convenient powder room, laundry area & access to a large, heated & insulated garage. The main level also includes a full bathroom & three generously sized bedrooms, including a spacious primary suite complete with a private ensuite. The lower level offers a versatile additional living space enriched with vinyl flooring, large windows, the 2nd gas fireplace, a kitchenette & an additional bedroom & bathroom. This area offers countless possibilities, whether for an in-law suite, guest space, or possible rental opportunity. Ample parking is available with a double attached garage & large driveway. The location is ideal, just a few blocks from essential amenities including a public school offering French immersion, a public library, a community arena, sports fields, playgrounds & local shops. This well-maintained home has undergone numerous updates & improvements. Highlights include furnace & heat pump (which heats & cools) 2023, luxury vinyl floors & baseboards throughout, a lovely deck, updated kitchen appliances, countertops, backsplash, pot lights, a renovated master bath & more!
Inclusions: 3x Fridges, 1x Stove (upstairs is built in), 1x Dishwasher, 1x Washer, 1x Dryer, Garage door openers and all remotes, BBQ, Generlink, Pax closet unit
