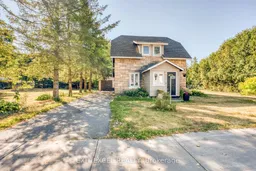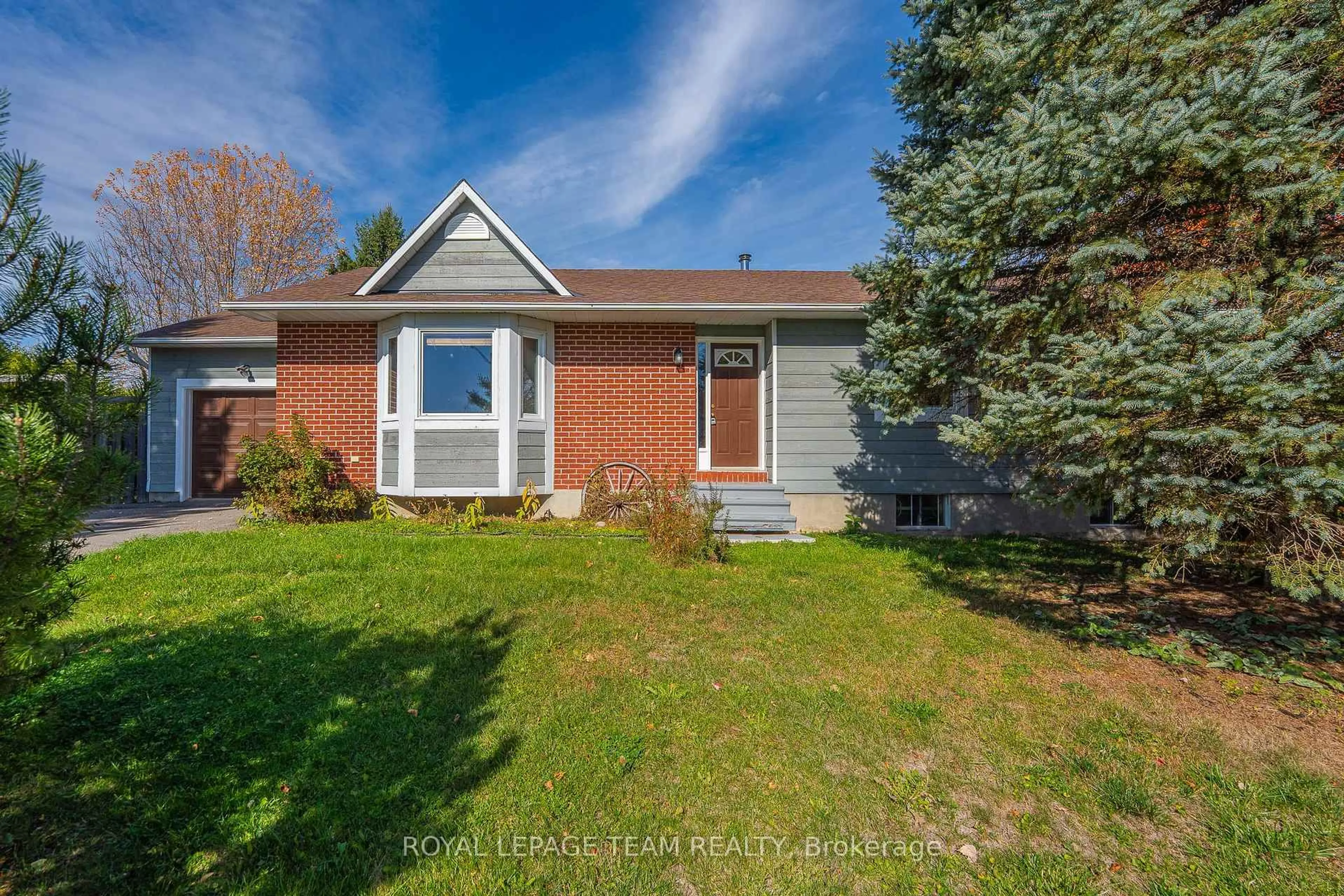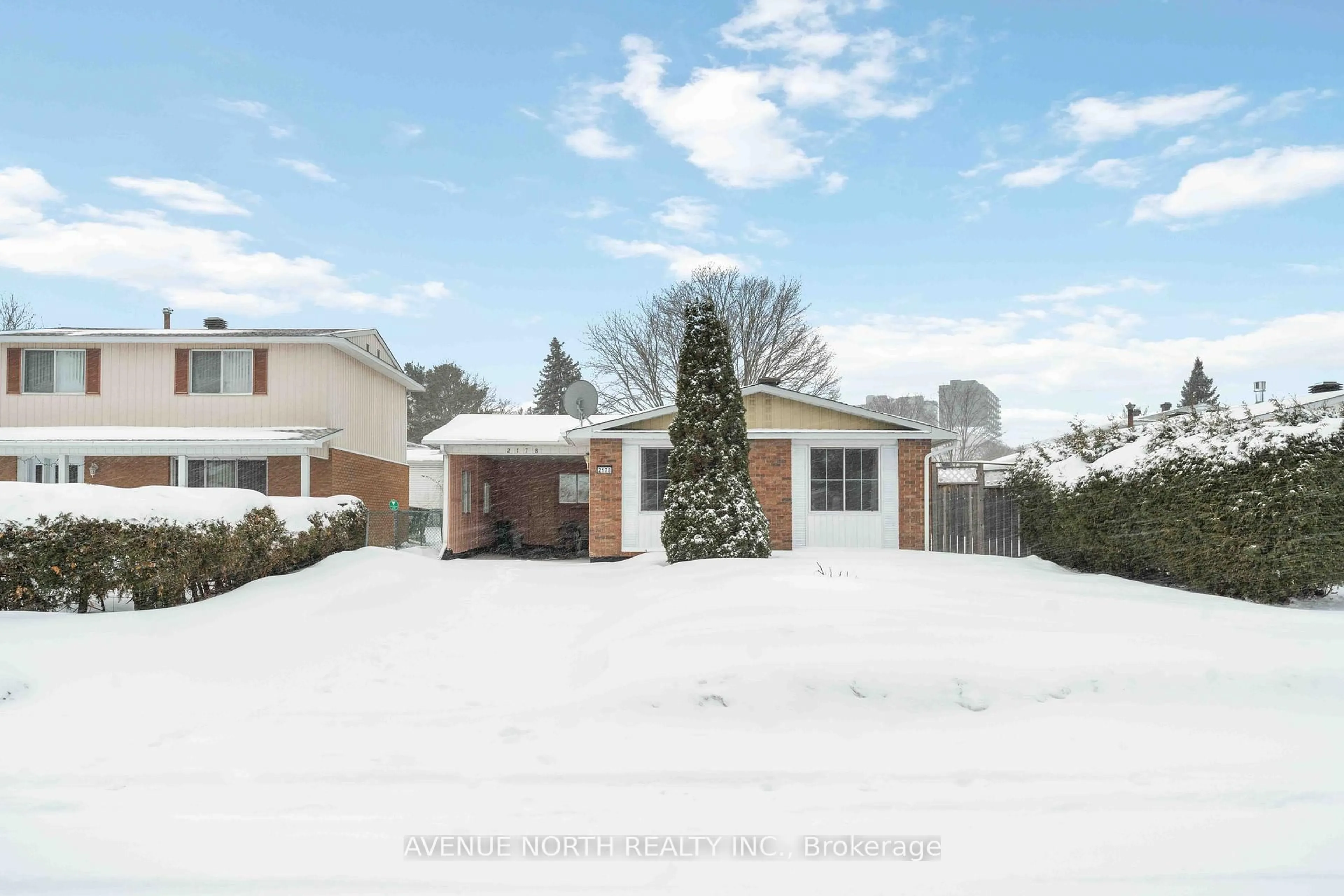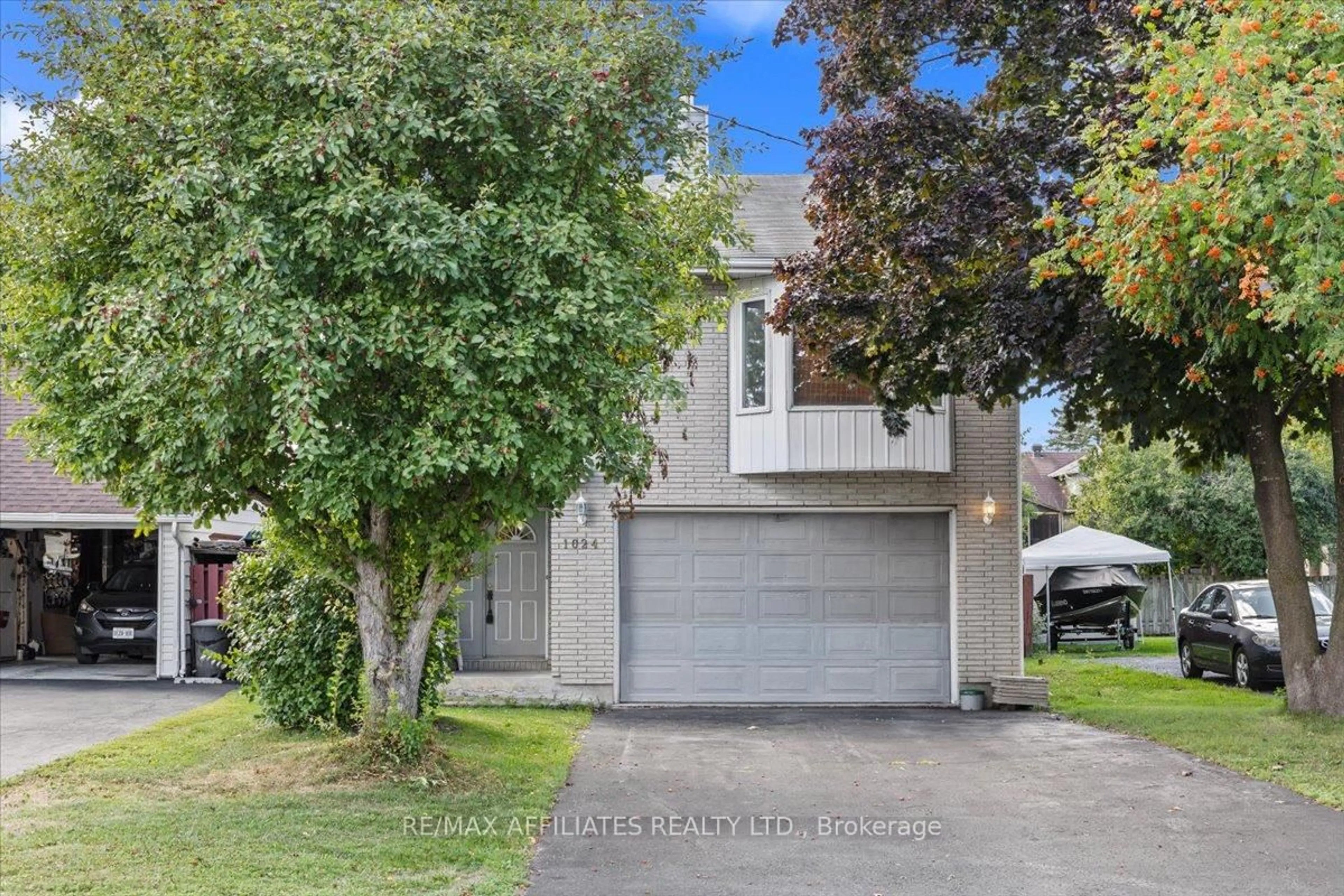Location, Location, Location! That old attage certainly applies here! Mature trees on one side and a large hedge across the back and side gives privacy. This 1950's Boyd Block home is both charming and very solidly built! The enclosed front foyer brings you in to the living room which is open to the dining area and kitchen, the laundry/mud room gives access from the back of the home into the kitchen. A refinished hardwood stairway leads to the second storey where you will find the primary bedroom, a 3 piece bathroom and a good sized second bedroom. Much work was done starting in 2017, there was a new roof installed, a whole new septic system, a complete new bathroom with a jacuzzi tub and all new engineered hardwood flooring on both levels. Furnace was replaced in 2023. Recent work includes a complete renovation of the laundry/mud room and painting /repairing of soffits and facia. Older but functional single car detached garage is an added bonus. This is a great home for first time buyers, those with a small family or even a retiring couple looking to downsize. Osgoode is a small community known for its rural atmosphere, agricultural history and proximity to other communities like Manotick, North Gower and Metcalfe. Come and experience this atmosphere for yourself! No conveyance of written offers prior to 4:00 pm on Sunday September 21 as per form 244.
Inclusions: Fridge, Stove(Gas), Freezer, Washer, Dryer, Portable Small Dishwasher
 27
27





