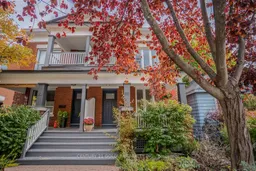Situated on a quiet street amongst the mature trees of Old Ottawa East, this charming home blends character and convenience; offering a stylish yet practical lifestyle. This 3 bedroom, 3 bathroom semi has been thoughtfully updated throughout, offering warm and inviting spaces. The centrepiece kitchen with eat-in bar flows openly to the sunken family room; drenched in sunlight through myriad windows & skylight, creating the ideal space for cooking and family time. A pass-through connects the kitchen to the spacious dining room and living room, where the charm and character of the home is on full display through the custom millwork of chair rails, ornate baseboards and mouldings as well as the hardwood flooring found throughout the home. The main floor is complete with a 4-piece powder room and airlock foyer. Upstairs finds a spacious primary bedroom with a private balcony - ideal for moments of tranquility, two secondary bedrooms each with closets and a tastefully updated 5-piece bathroom. The lower level was fully reimagined and renovated in 2019, creating an expansive recreational room with built-in storage, a laundry room/bathroom and utility room with storage, in addition to the installation of full interior waterproofing and sump pump. Outdoors, the rear yard boasts a private terrace alongside a large, single garage with ample storage space accessed by the rear laneway, while the welcoming front porch offers the perfect place to chat with neighbours and enjoy the strong sense of community for which this neighbourhood is renown. Located just steps to the incredible multi-use parks of Springhurst & Brantwood, the trails and pathways of the Rideau River and Canal, top schools, the vibrancy and amenities of Main Street with its local shops, cafés and restaurants, while just a short walk to Lansdowne and downtown. This property blends family-friendly charm, peaceful surroundings, and unbeatable convenience in one of downtown's most desirable neighbourhoods.
Inclusions: Stove, Dryer, Washer, Refrigerator, Dishwasher, Hood Fan
 50Listing by trreb®
50Listing by trreb® 50
50

