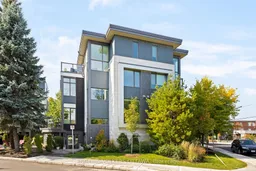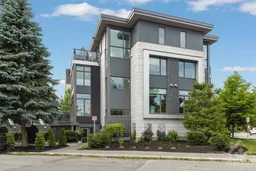This beautifully landscaped townhome spanning four levels offers over 1,700 sq ft of meticulously designed and high-end finishings. The main entry welcomes you to a cozy living area with a custom built-in bookshelf, ideal for a quiet reading nook or an office. Also on the main level, you'll find a convenient powder room, access to the garage and storage space. The second floor boasts an open-concept layout with hardwood floors (2025) seamlessly connecting the living room, dining area, and gourmet kitchen. The kitchen is equipped with high-gloss white cabinetry, stainless steel appliances including a gas range, a French door fridge, and a Fisher & Paykel dishwasher (installed Nov 2023), and a large central island with seating. The living area features a modern gas fireplace and expansive windows, while a walk-out balcony with new composite decking (2025) provides a peaceful spot for morning coffee. On the third level, you'll find two generously sized bedrooms, a reading nook/office space, a full bathroom, and a utility closet with laundry. The fourth level is reserved for the luxurious primary, offering a private retreat with a renovated walk-in closet and ensuite. The primary bedroom also features its own private balcony with new composite decking, perfect for quiet relaxation. Freshly painted in 2025, the home also includes programmable motorized blinds with rechargeable battery units and a new roof with a transferable 20-year warranty. Located in Old Ottawa East, this home is perfectly positioned between the scenic pathways of the Rideau Canal and Rideau River while strategically located at an equal distance to most areas of the city. The fast-growing community along Main Street offers charming local favourites while the Pretoria Bridge provides easy access to the Glebe, Lansdowne Park, and Centretown. Don't miss the chance to make this exceptional property your own!
Inclusions: Gas Stove(s), Refrigerator, Dishwasher, Microwave, Hood Fan, Washer, Dryer, Wine Fridge, All Window Coverings, Bookcase (Den), Dining Room Chandelier, and All Light fixtures.
 Listing by trreb®
Listing by trreb®
 Listing by oreb®
Listing by oreb®


