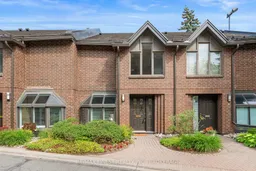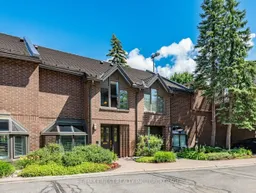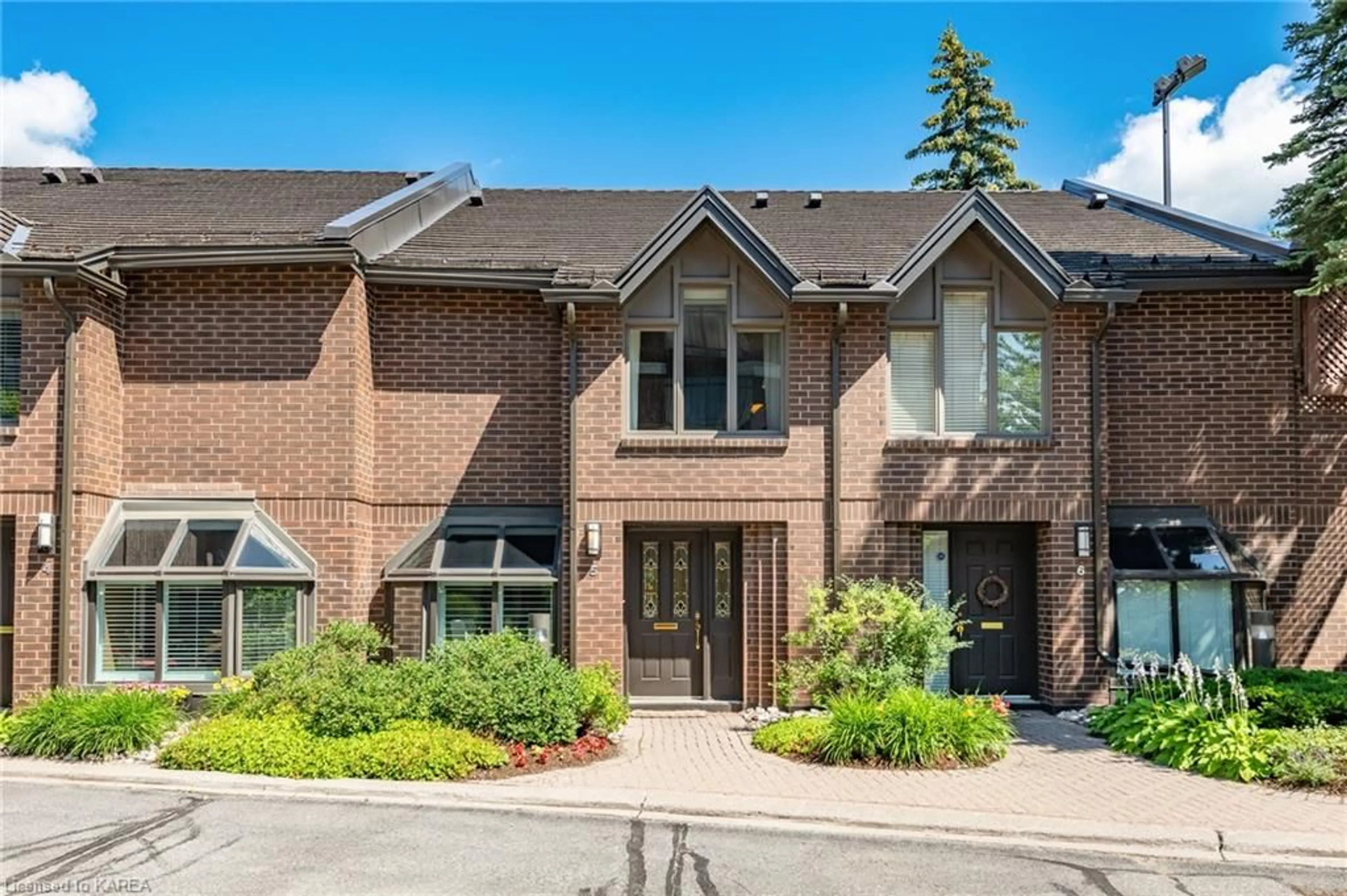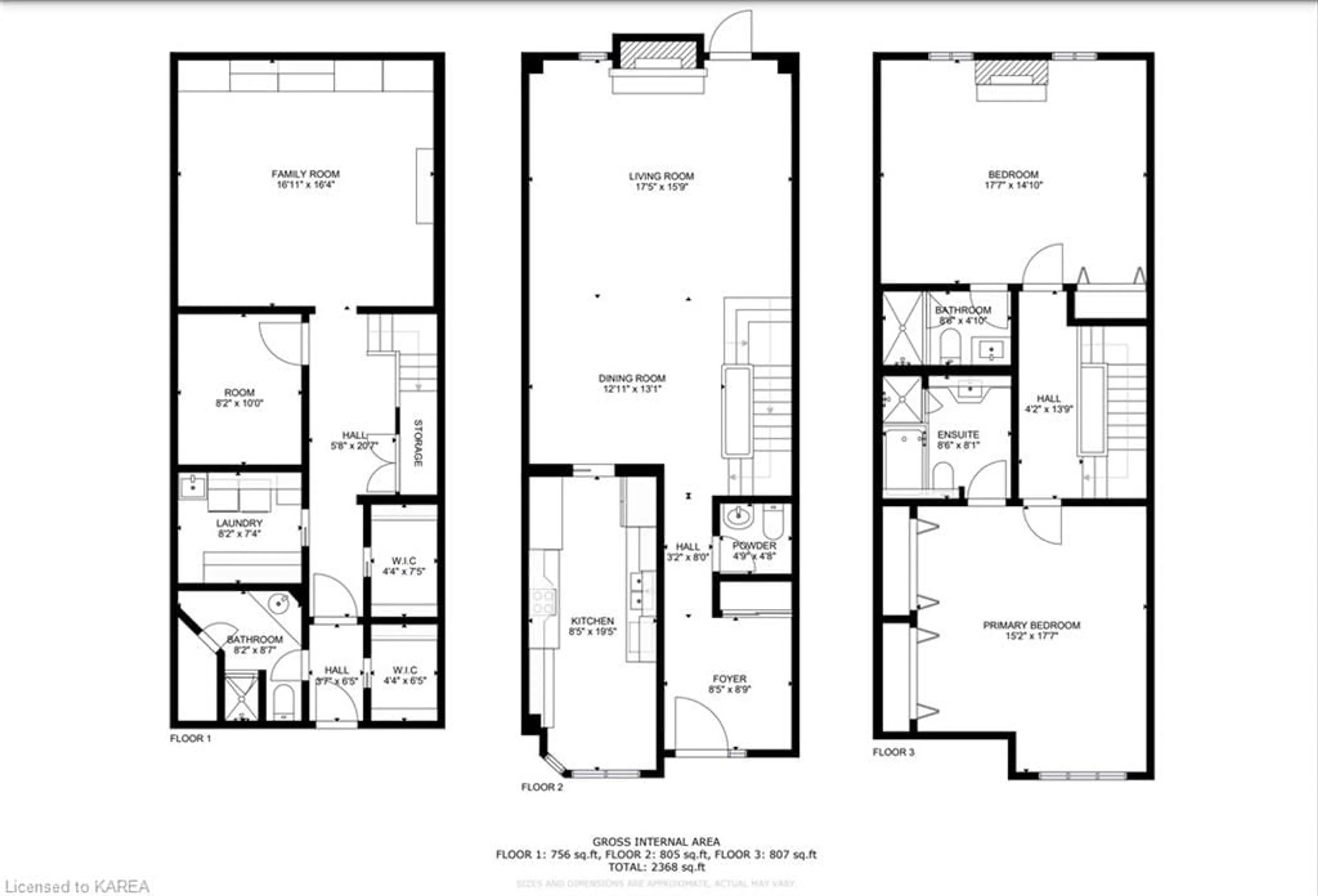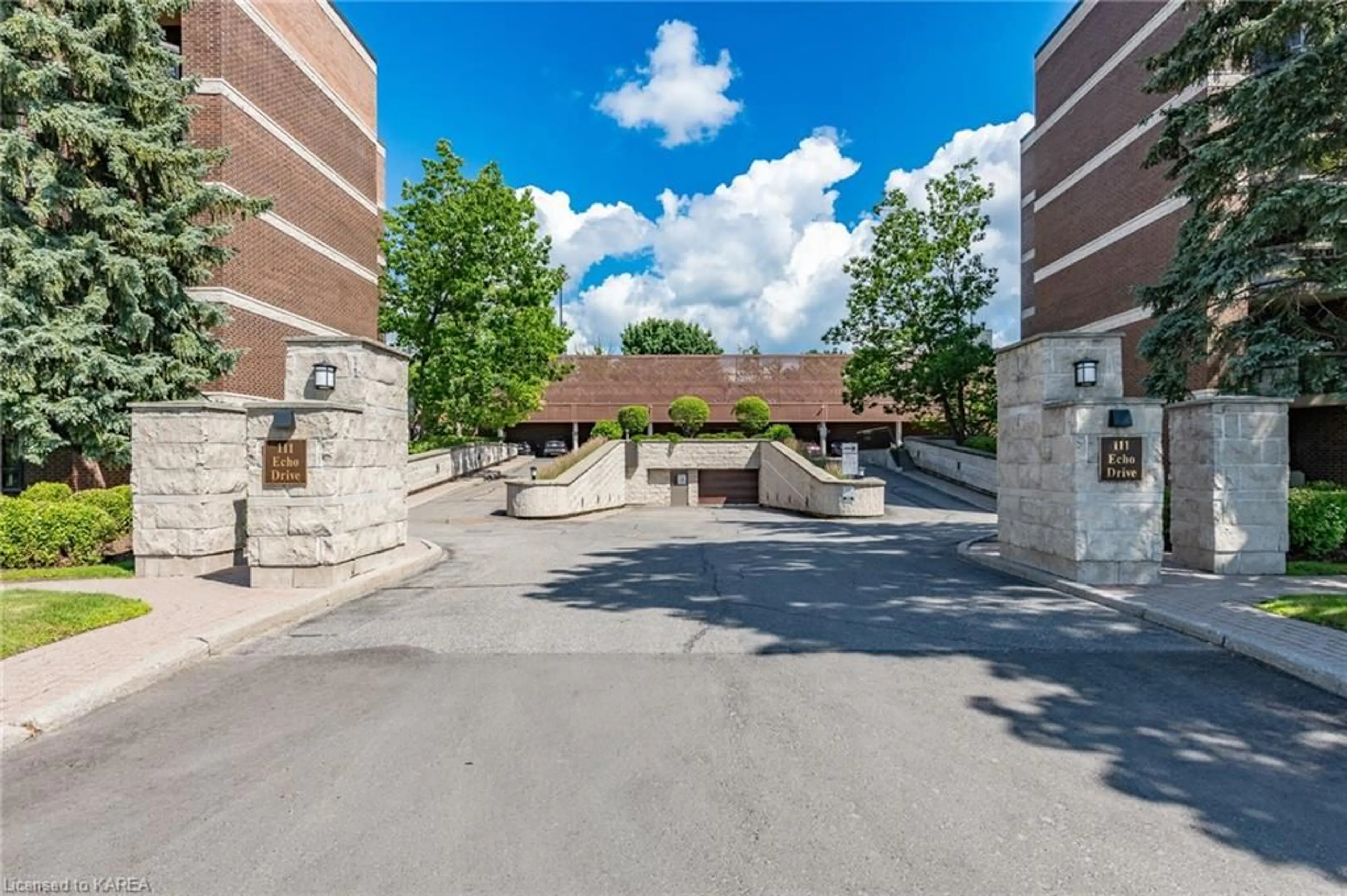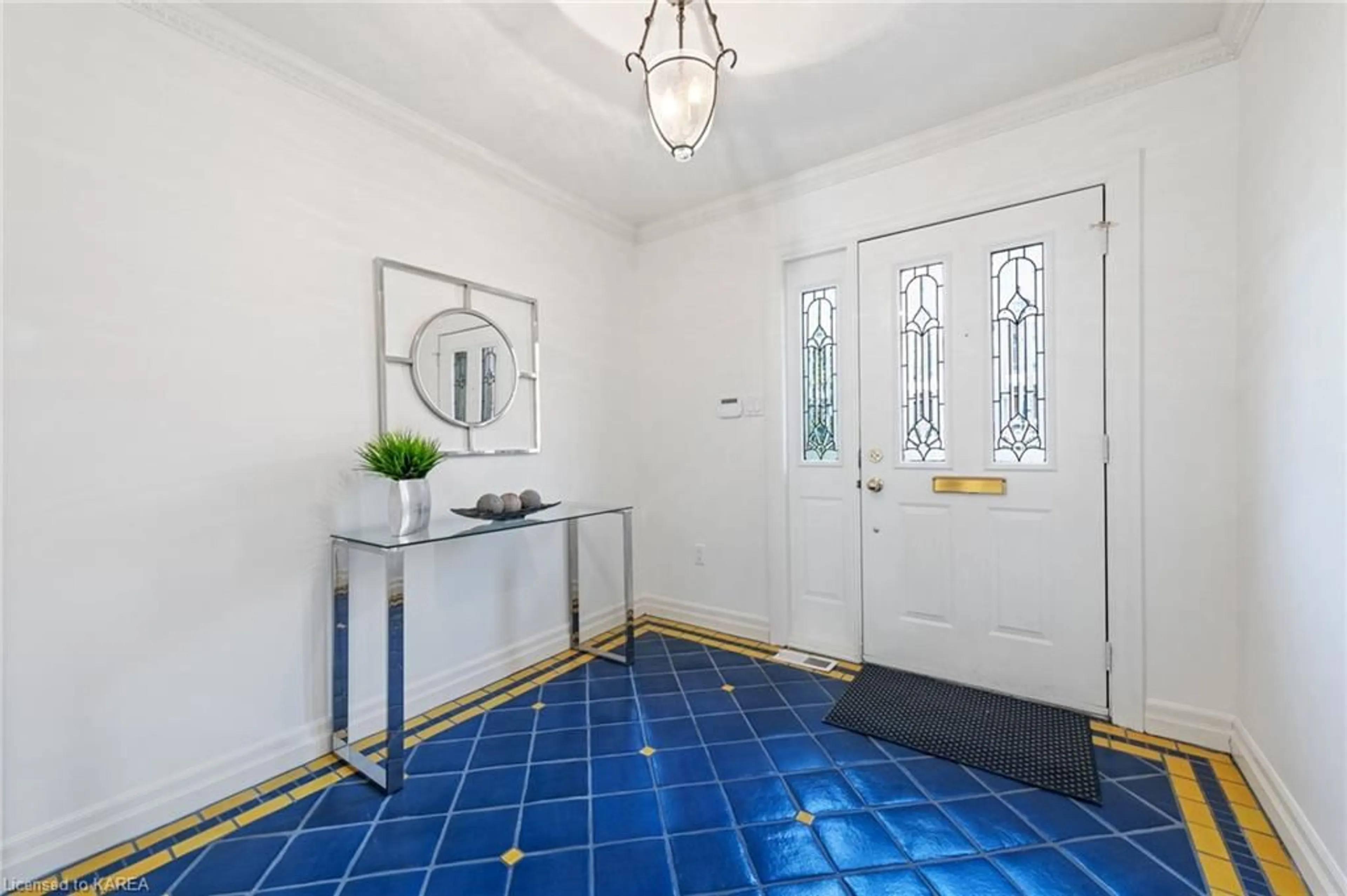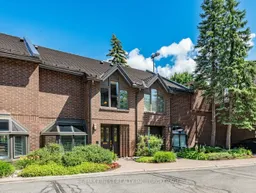111 Echo Dr #5, Ottawa, Ontario K1S 5K8
Contact us about this property
Highlights
Estimated valueThis is the price Wahi expects this property to sell for.
The calculation is powered by our Instant Home Value Estimate, which uses current market and property price trends to estimate your home’s value with a 90% accuracy rate.Not available
Price/Sqft$369/sqft
Monthly cost
Open Calculator
Description
Step inside this prestigious address that offers a regal ambiance and thoughtful design. A spacious and comforting home meets the charm of canal-side living. Freshly painted, the main floor has a modern feel with gleaming hardwood floors and a custom kitchen with seamless cabinetry. Retreat to the primary bedroom featuring an ensuite with jacuzzi tub and a peak-a-boo look of the Rideau Canal. Guests can also enjoy the privacy of their own ensuite bathroom and fireplace in the second bedroom. The optional accessibility chair ensures every level, including the finished basement, is easy to reach. Enjoy privileged access to top-tier on-site amenities, including indoor pool, gym, squash courts and rooftop tennis court. On cold Ottawa winters, direct access from the basement to the underground parking space means you never have to venture outside and when summer arrives, the patio out back offers an outdoor sanctuary. Experience downtown access to city's best walking and cycling paths. Seller is offering a rebate to the buyer on closing equal to six months of condo fees.
Property Details
Interior
Features
Main Floor
Kitchen
5.92 x 2.57Professionally Designed
Living Room
4.80 x 5.31Foyer
2.67 x 2.57Bathroom
1.42 x 1.452-Piece
Exterior
Features
Parking
Garage spaces 1
Garage type -
Other parking spaces 0
Total parking spaces 1
Condo Details
Amenities
BBQs Permitted, Concierge, Fitness Center, Pool, Roof Deck, Sauna
Inclusions
Property History
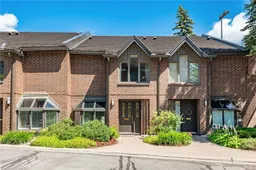 33
33