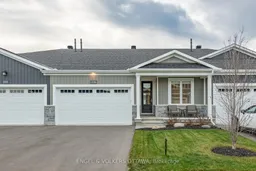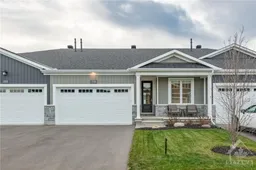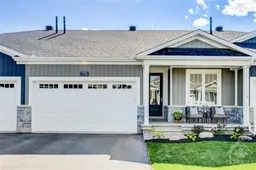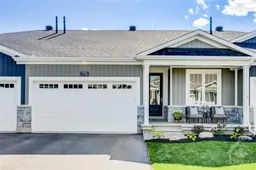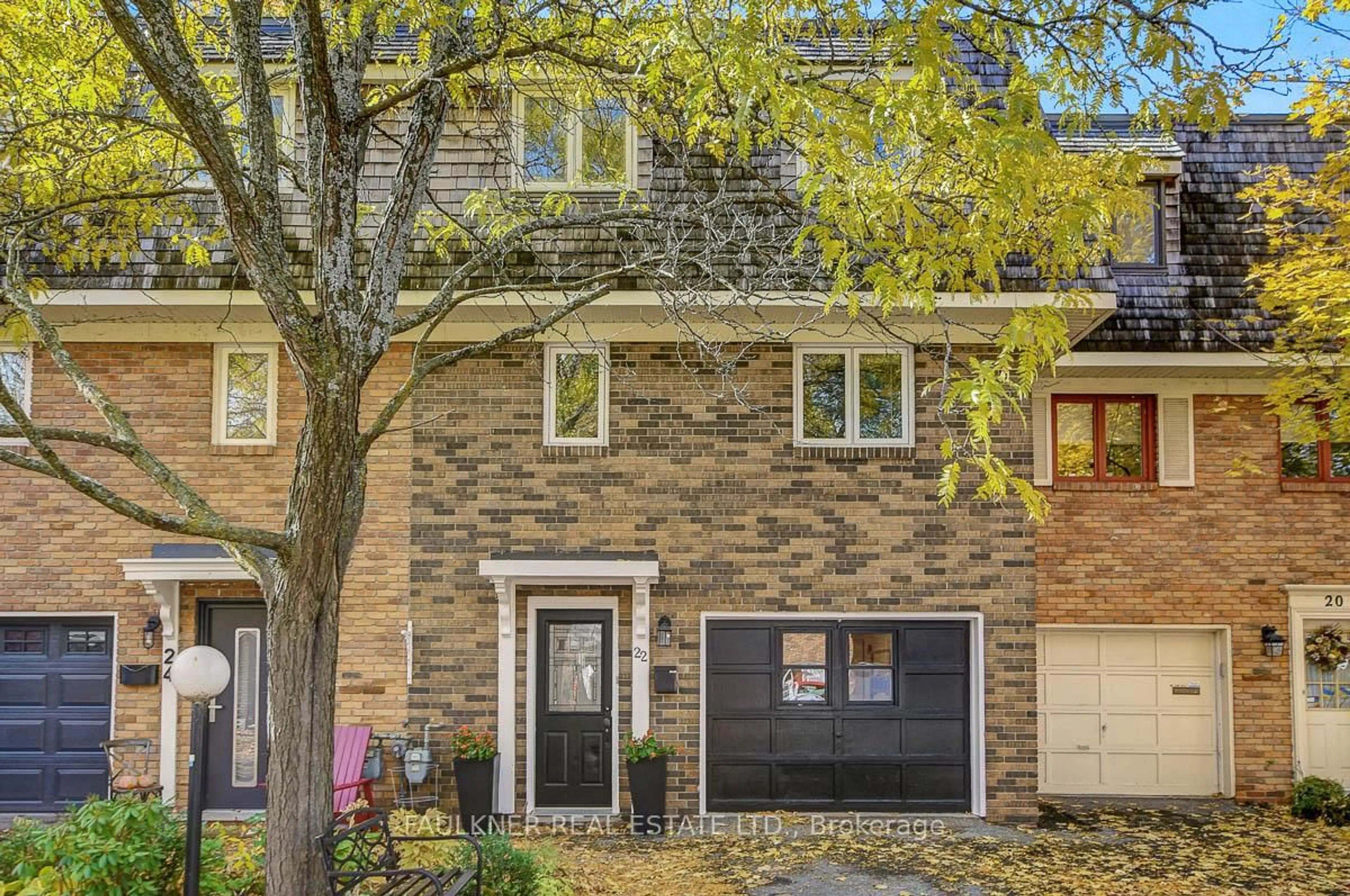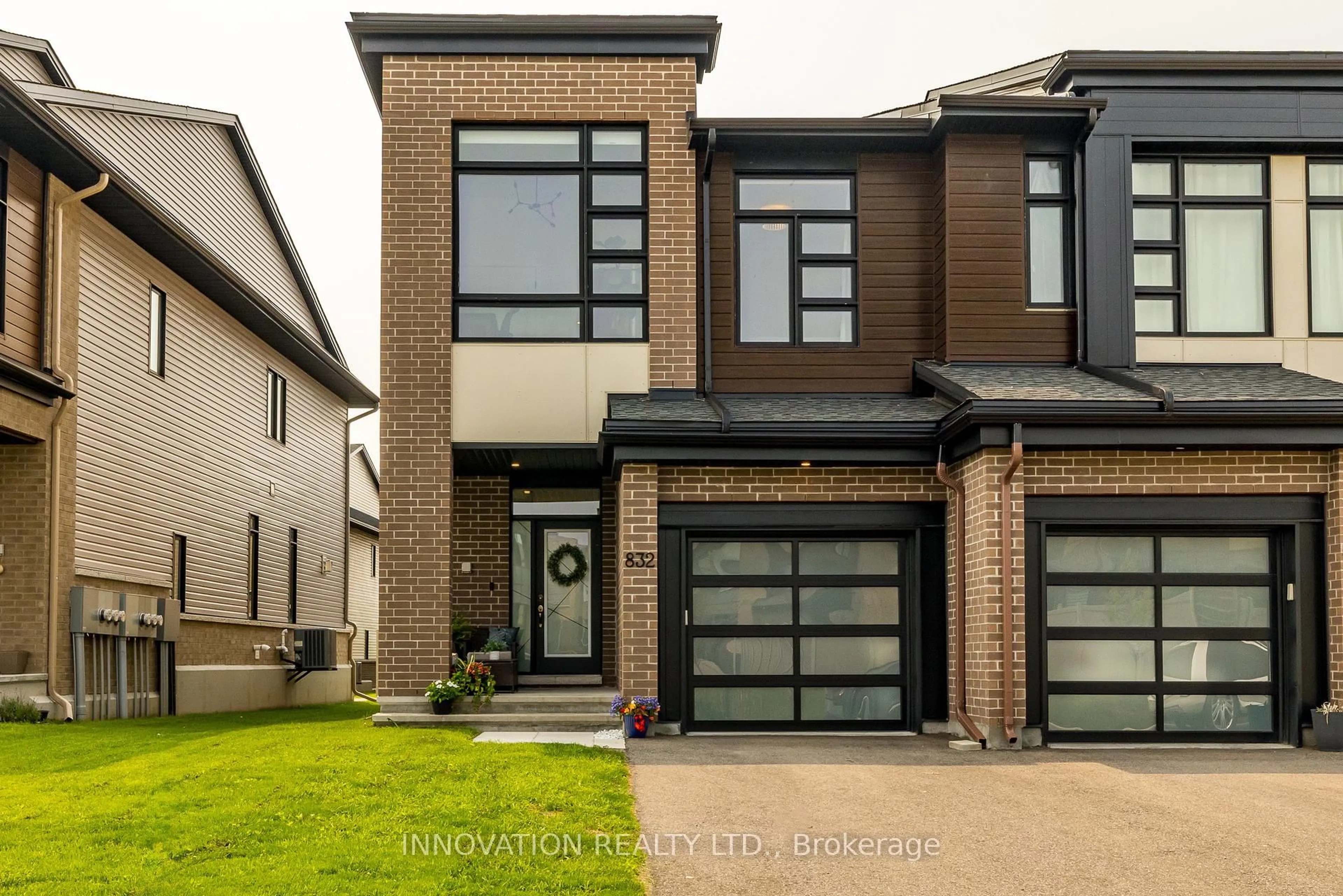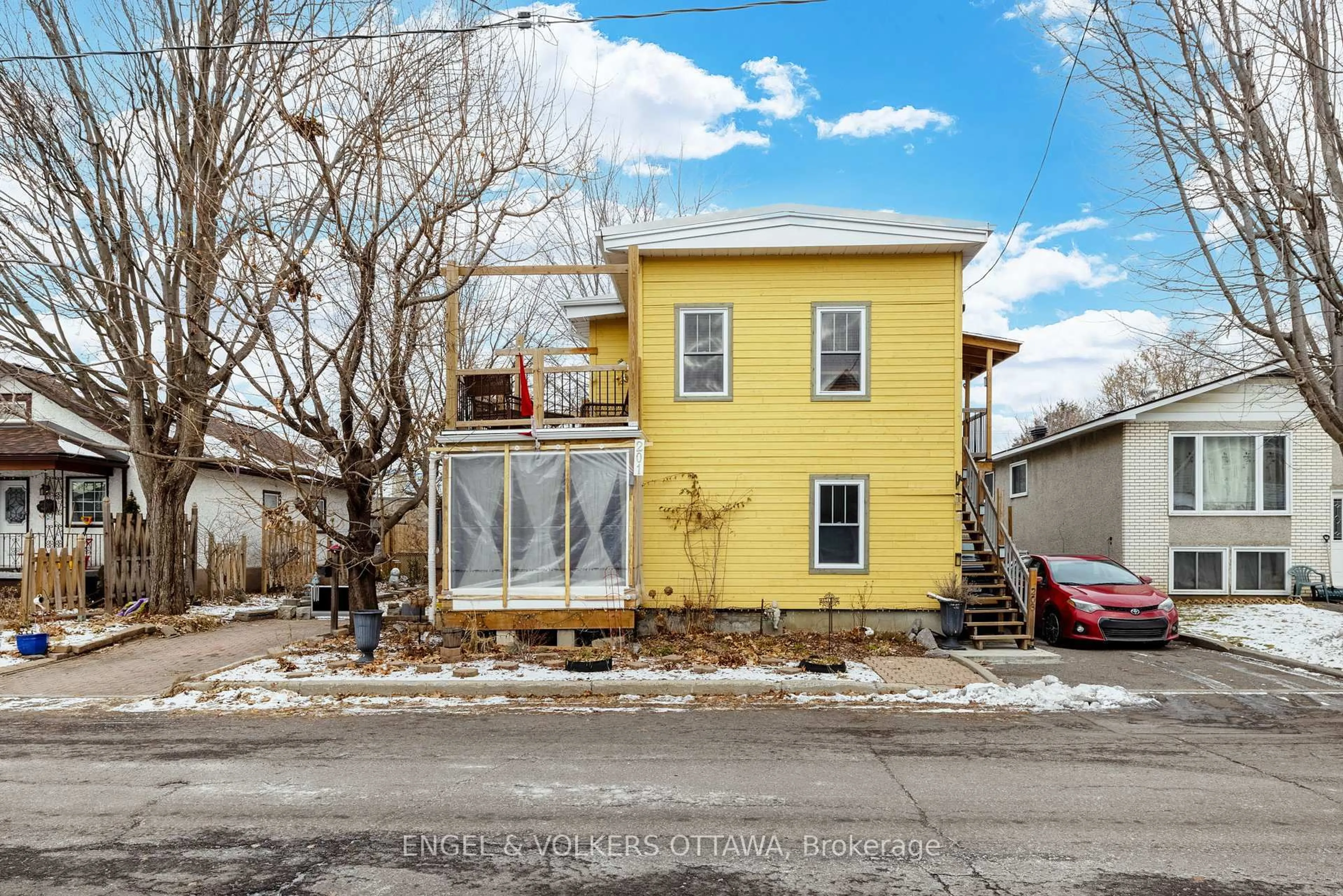Tucked away in the heart of Mahogany, this unassuming bungalow will surprise you with its expansive layout and impeccable design. From the moment you step inside, you'll be impressed by the soaring ceilings and the bright, open-concept living space that blends style and functionality.The gourmet kitchen features a massive quartz island, an abundance of cabinetry, and ample storage perfect for both everyday living and entertaining. The dining and living areas flow seamlessly together, anchored by a cozy fireplace and bathed in natural light.The primary suite is a true retreat, complete with a spa-inspired ensuite and a generous walk-in closet. The second bedroom offers versatility as a guest room or home office. A full main bathroom and a thoughtfully designed laundry/mudroom with direct garage access add to the main floors convenience.Downstairs, an open staircase leads to a fully finished lower level with an oversized recreation room, a third large bedroom with a walk-in closet, a full bathroom, and plenty of storage space.Set just steps from the Rideau River, this home offers the perfect blend of village charm and outdoor lifestyle with kayaking, walking, and biking trails right at your doorstep. Pride of ownership shines throughout this beautifully maintained home.
Inclusions: Stove, Microwave, Dryer, Washer, Refrigerator, Dishwasher, Hood Fan
