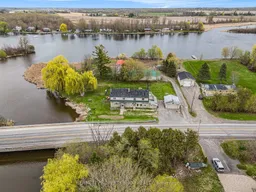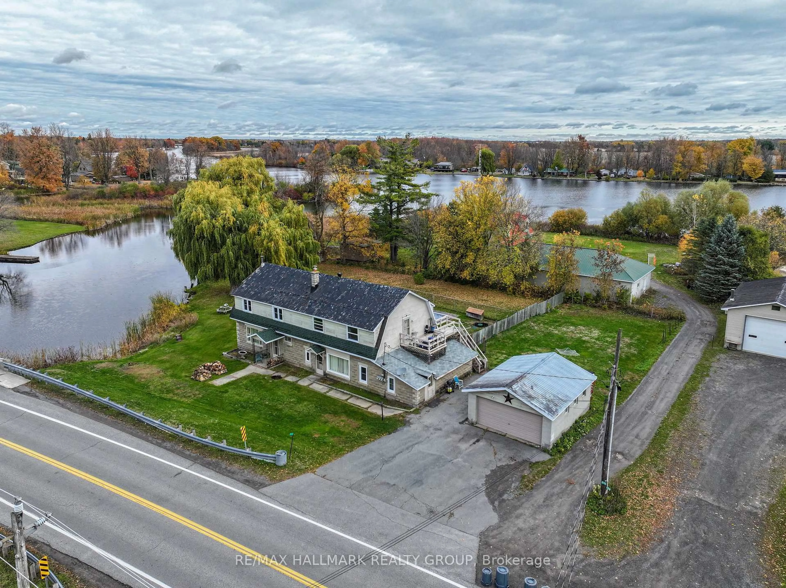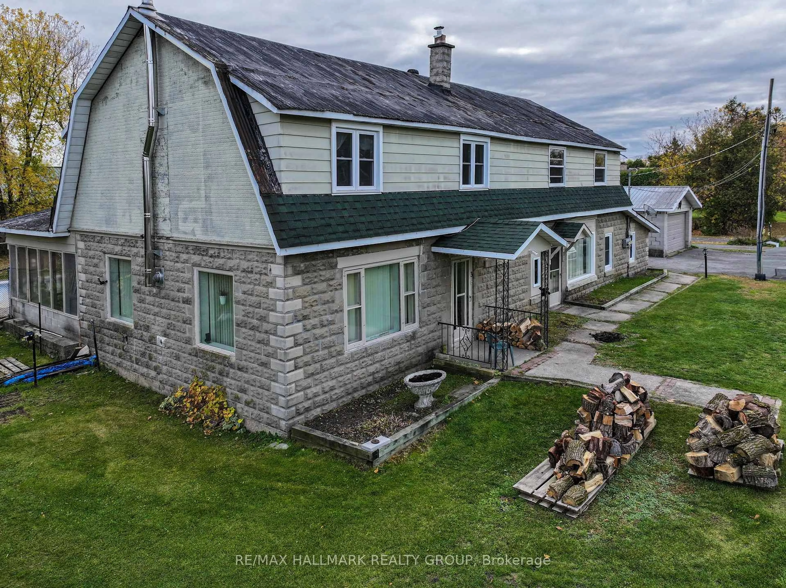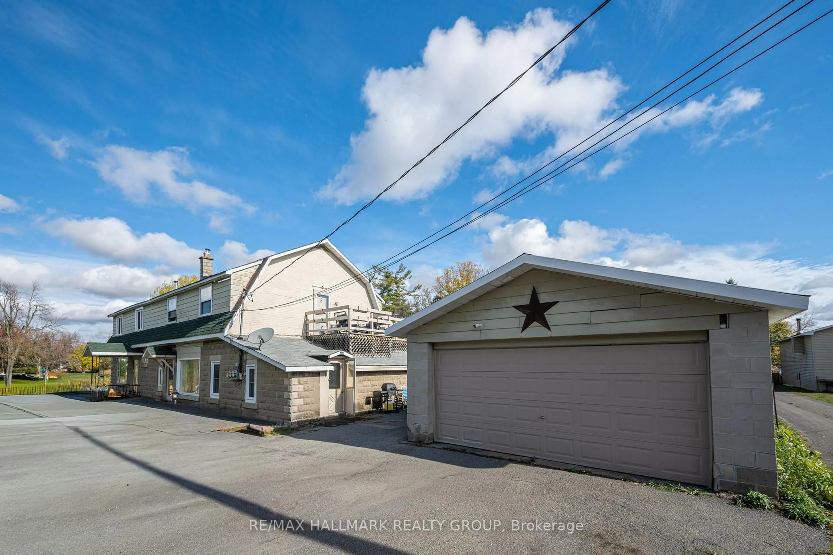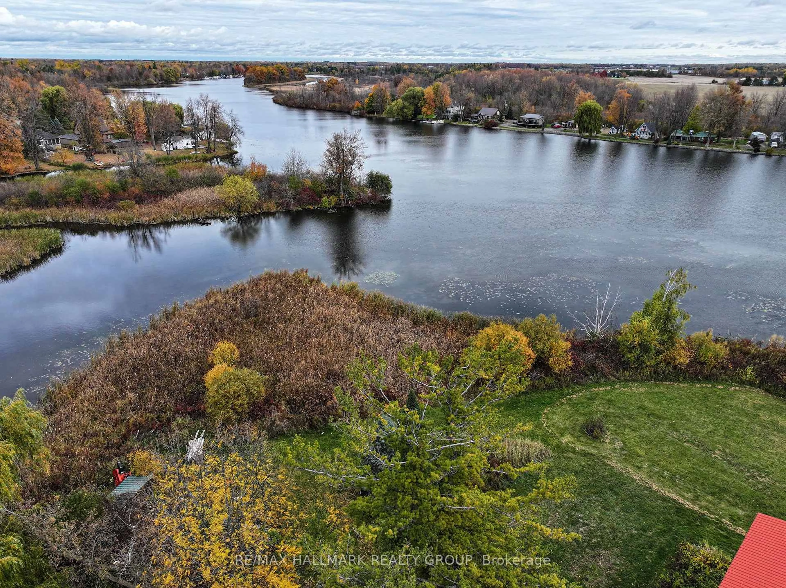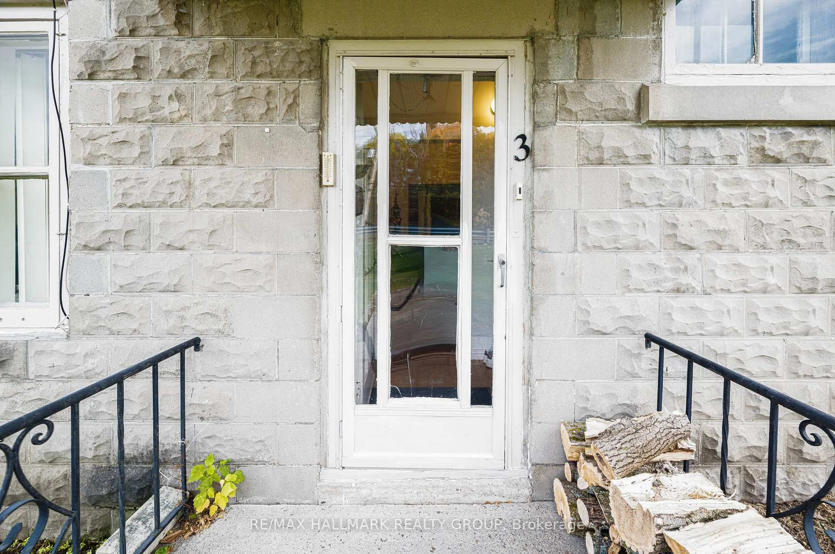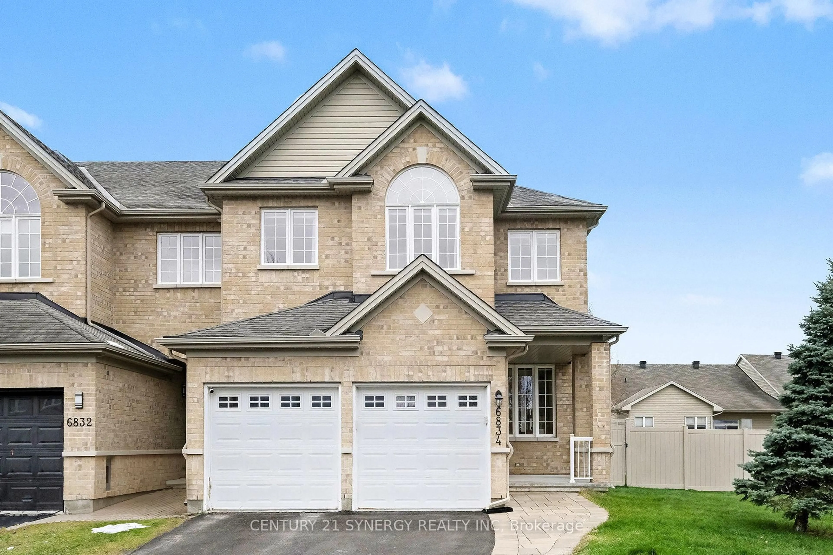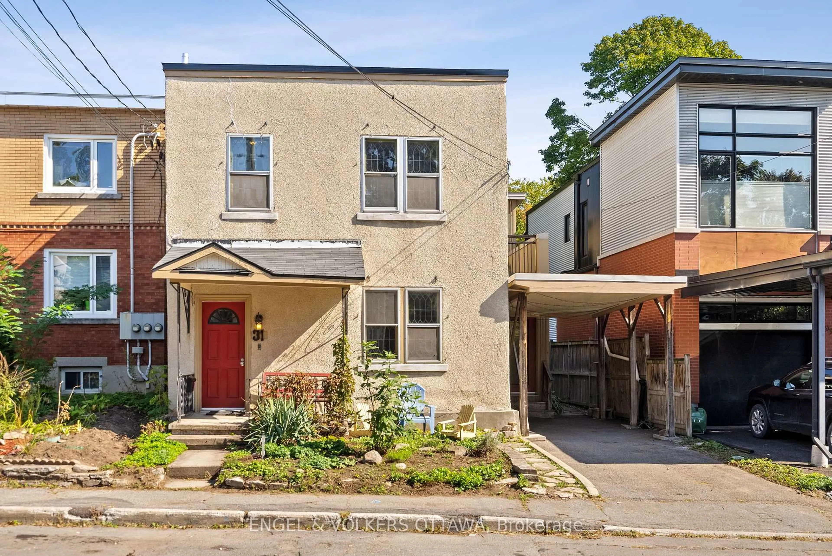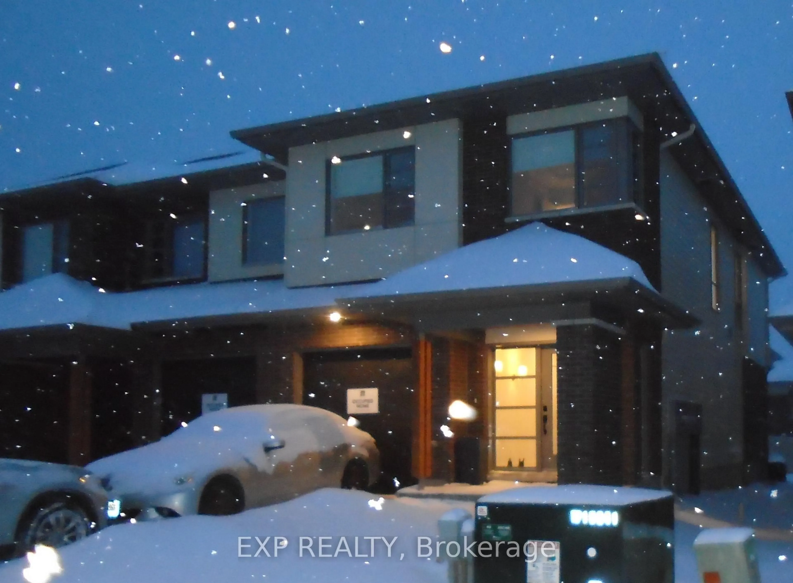6763 Rideau Valley Dr, Kars, Ontario K0A 2E0
Contact us about this property
Highlights
Estimated valueThis is the price Wahi expects this property to sell for.
The calculation is powered by our Instant Home Value Estimate, which uses current market and property price trends to estimate your home’s value with a 90% accuracy rate.Not available
Price/Sqft$278/sqft
Monthly cost
Open Calculator
Description
Set on 1.6 wooded acres with 166 feet of Rideau River frontage with breathtaking views almost from every window, this rare triplex in Kars delivers privacy, versatility, and exceptional value! Live almost mortgage-free on the Rideau! This rare TRIPLEX lets you enjoy the spacious three-bedroom main unit while the two additional self-contained suites generate steady rental income-enough to cover most, if not all, of your mortgage. Nestled on 1.6 private, treed acres with 166 feet of riverfront, the property combines lifestyle, income, and exceptional value. Separate utilities for each unit, a detached two-car garage, and generous outdoor space make management simple, while quick access to Ottawa keeps commuting easy. Recent upgrades include a furnace approximately five years old, with the majority of windows replaced about three years ago. The hot water tanks were replaced within the last three years, and the pressure tank was updated around two years ago. The septic system was replaced roughly five years ago. The in-ground pool is an as-is condition (without a liner), though all equipment was in working order when the liner was removed about two years ago.Whether you're an investor, a multi-generational family, or someone seeking a waterfront lifestyle with income potential, this is a rare opportunity to live, earn, and thrive on one of Ontario's most picturesque rivers.Don't wait until it's sold-make the call today!
Property Details
Interior
Features
Main Floor
Foyer
1.82 x 1.24Living
4.44 x 7.63Kitchen
6.0 x 3.75Powder Rm
0.71 x 1.35Exterior
Features
Parking
Garage spaces 2
Garage type Detached
Other parking spaces 4
Total parking spaces 6
Property History
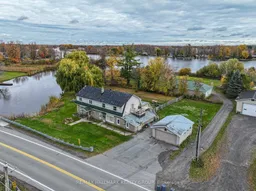 48
48