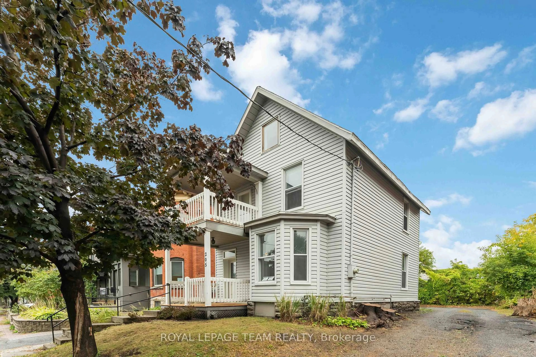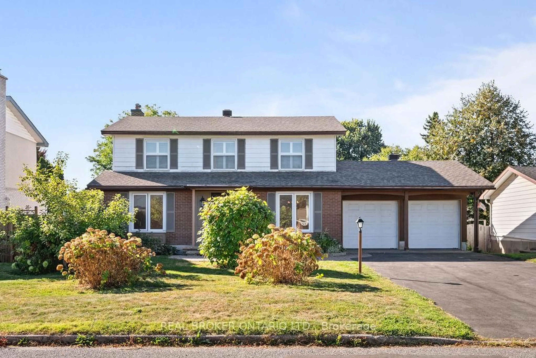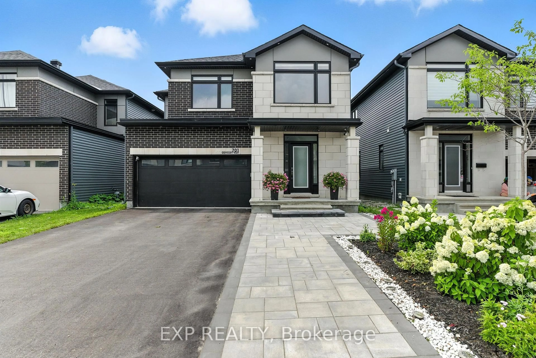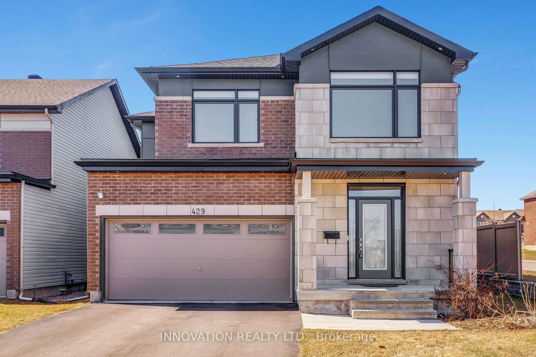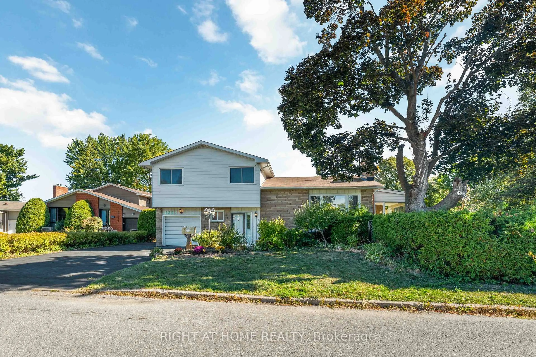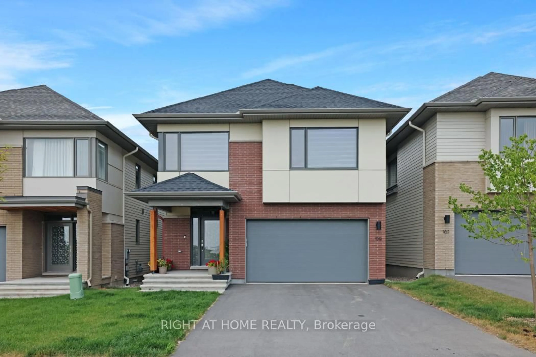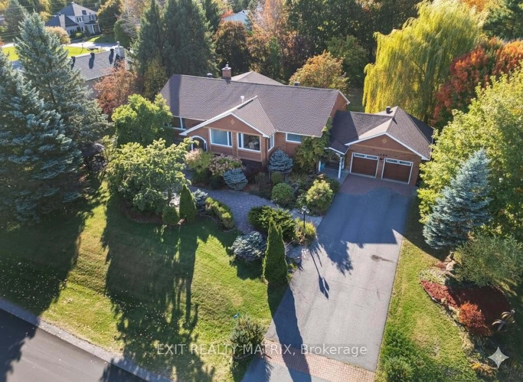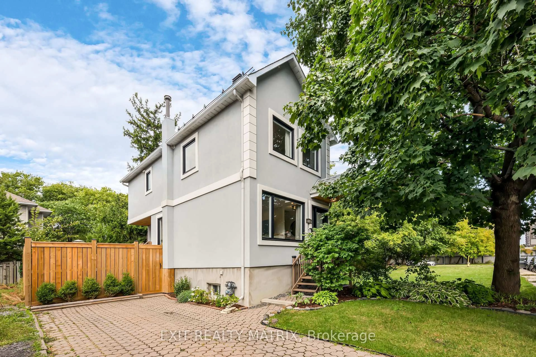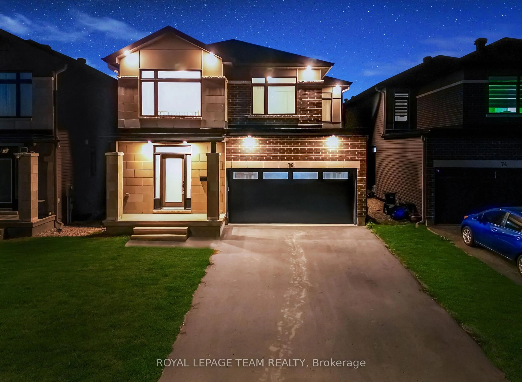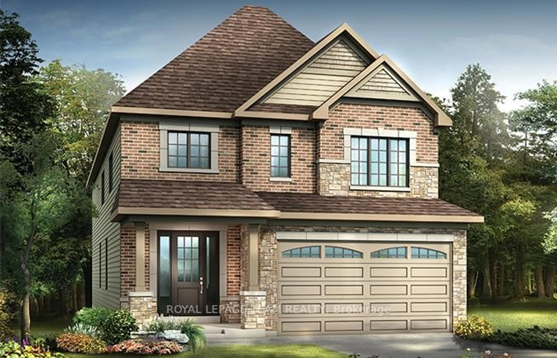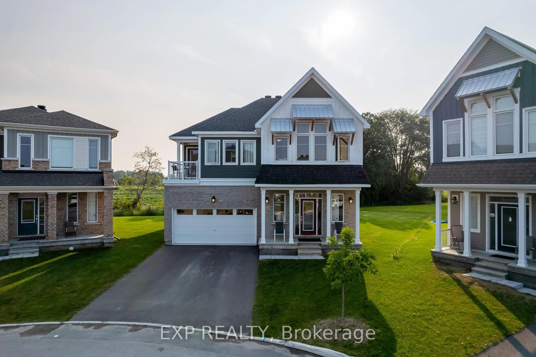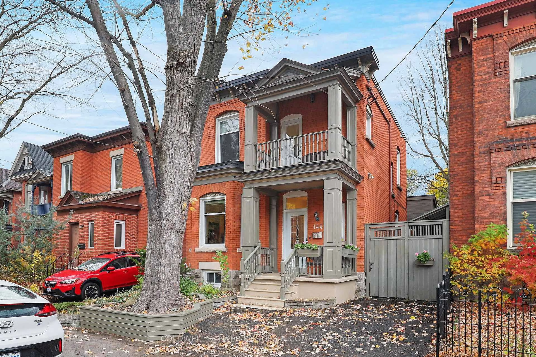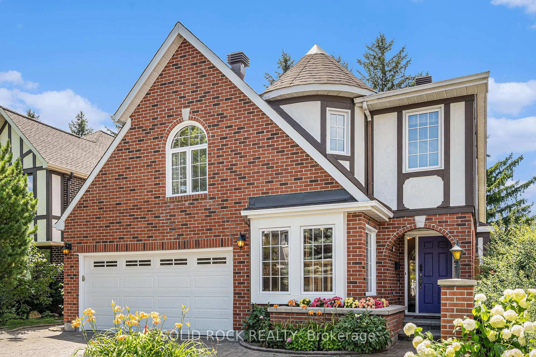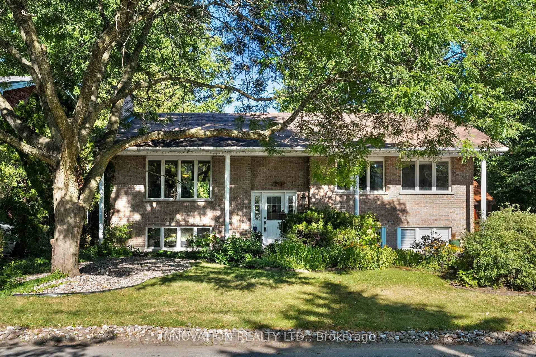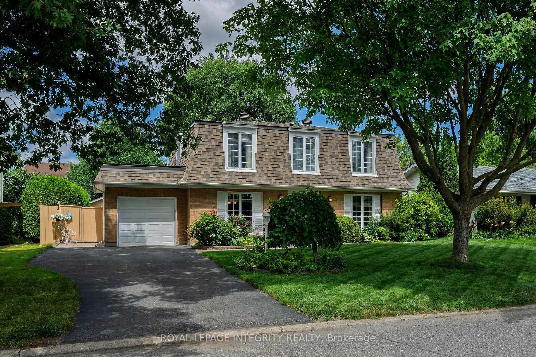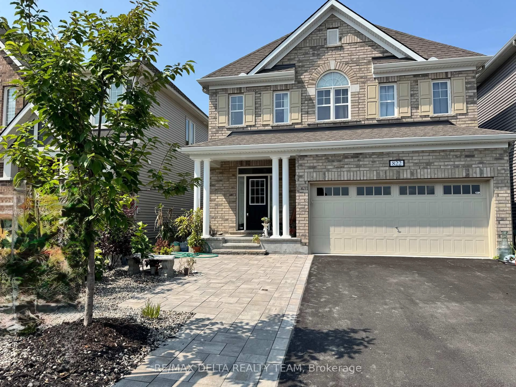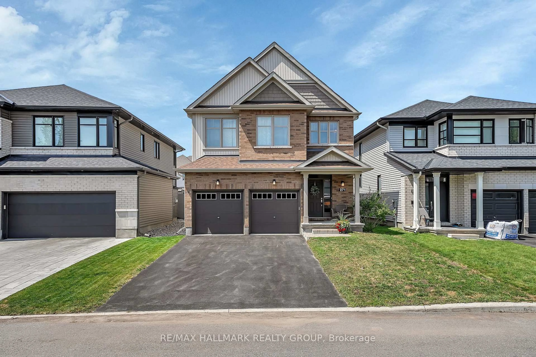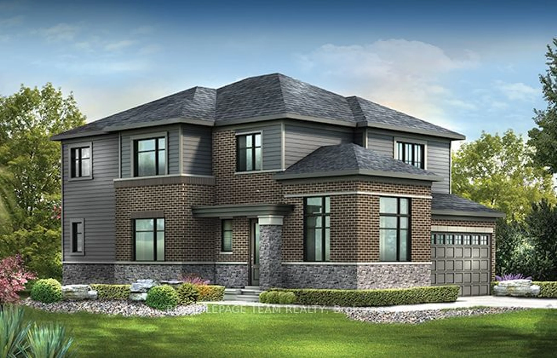Welcome to this charming Tudor-style two-story home, set on a spacious 0.58-acre corner lot in a quiet cul-de-sac, just steps from the Carleton Golf & Yacht Club in coveted Manotick. Offering just over 2,500 sq.ft. of living space plus a finished basement, this home beautifully blends traditional character with thoughtful modern updates. With 4 bedrooms upstairs & a main floor office that can easily serve as a 5th bedroom, there's flexibility for growing families or remote work needs. The classic layout features formal living & dining rooms w/oak hardwood floors. A garden door off dining room leads to a large wrap-around deck & side yard, ideal for entertaining. The renovated kitchen includes black soft-close cabinetry, quartz CT, breakfast bar w/seating, white subway B/S, SS appliances, & a walk-in pantry. A 2nd patio door off the breakfast nook opens to the rear deck, extending your outdoor space. The kitchen flows into a cozy family room with hardwood floors, a high-efficiency wood fireplace w/stacked stone surround, and a picture window overlooking the private backyard. An updated 2-pce bath, spacious laundry/mudroom with shower, and interior access to the oversized 2-car garage add everyday convenience. Upstairs, 4 well-sized bedrooms w/ engineered hardwood floors & large closets. The updated main bath features a clean, modern design, while the primary suite offers a luxurious ensuite w/ a soaker tub, large vanity, & custom tile shower. A neutral grey palette throughout enhances the light and airy feel of the home. The finished basement extends the living area with space for a rec room, gym, sewing area, home office nook, and more, along with ample storage & a workshop. A welcoming foyer with a dramatic curved staircase sets the tone for this elegant yet comfortable home. Surrounded by mature hedges & trees, the large yard includes a fire pit & shed, offering privacy, charm, and outdoor enjoyment. Move-in ready, this home is ready to welcome its next chapter.
Inclusions: Fridge, stove, dishwasher, hoodfan, microwave, washer, dryer, hot water tank.
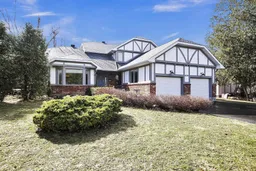 41
41

