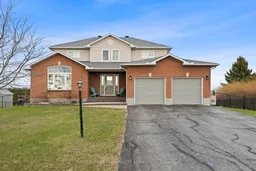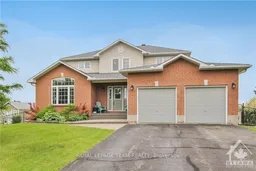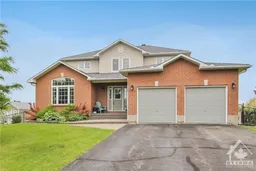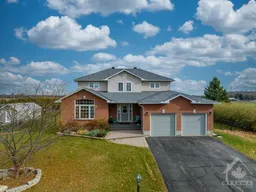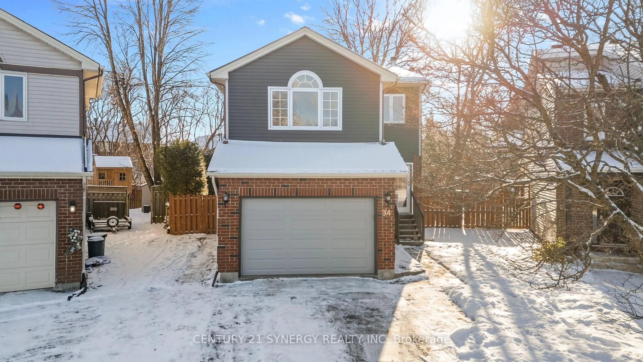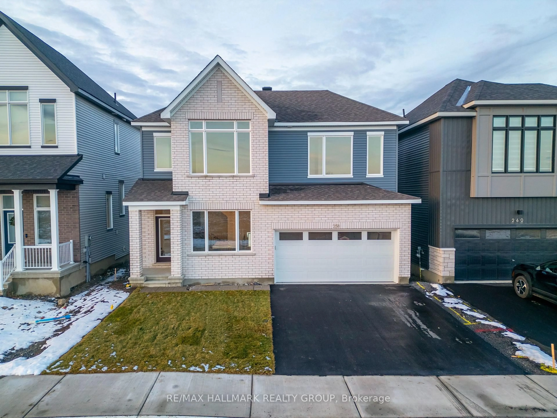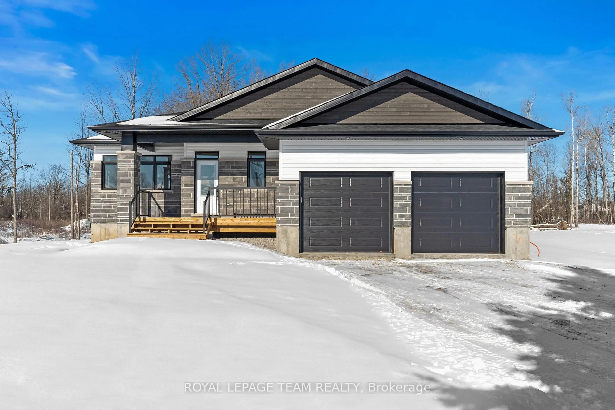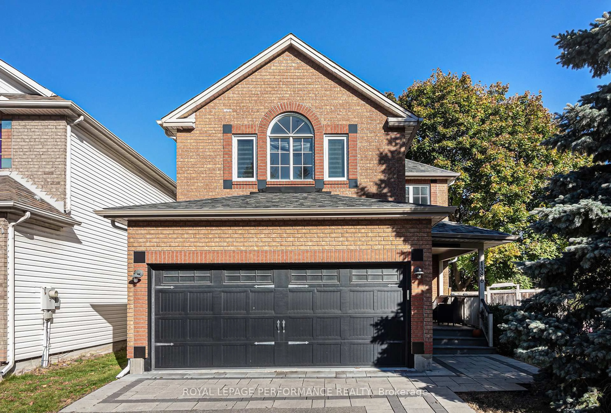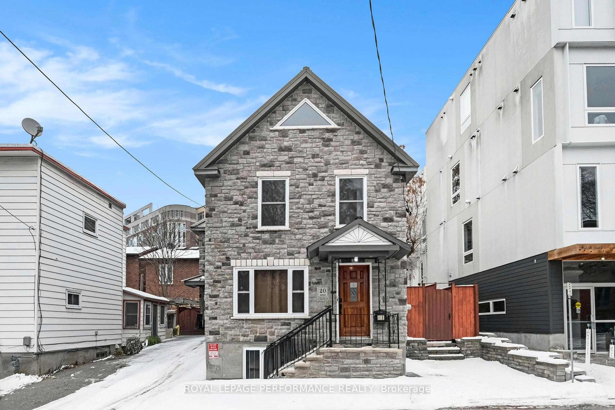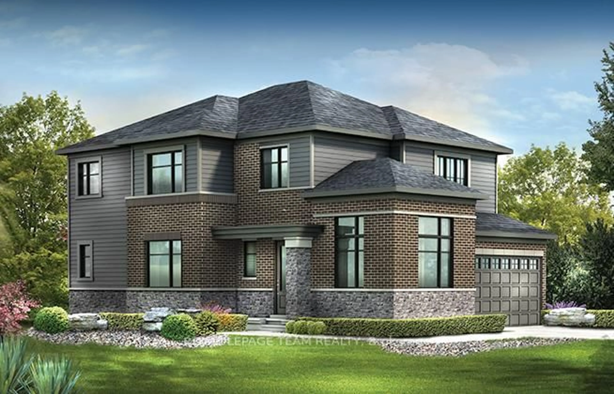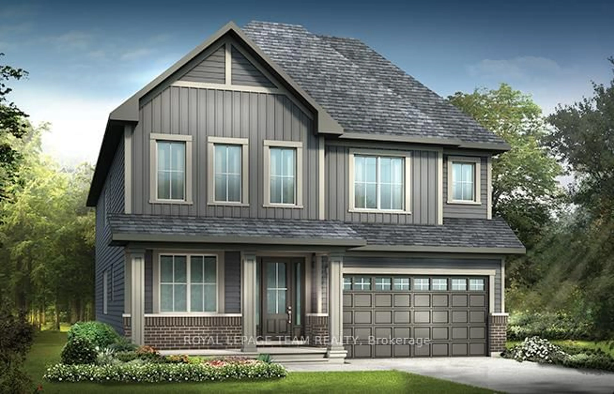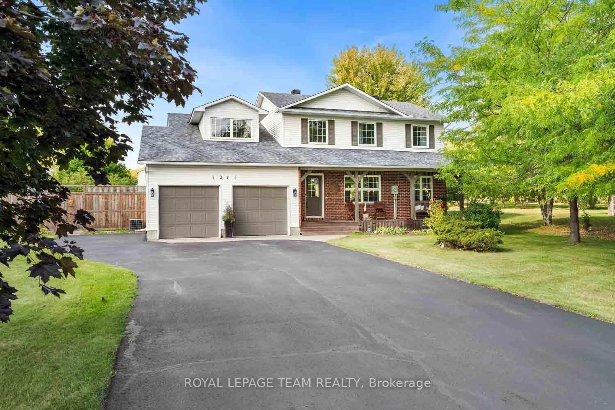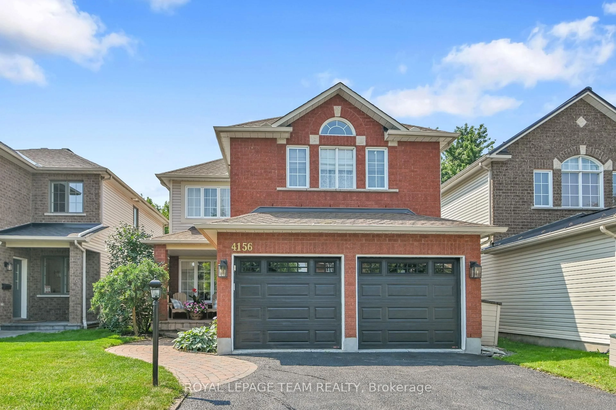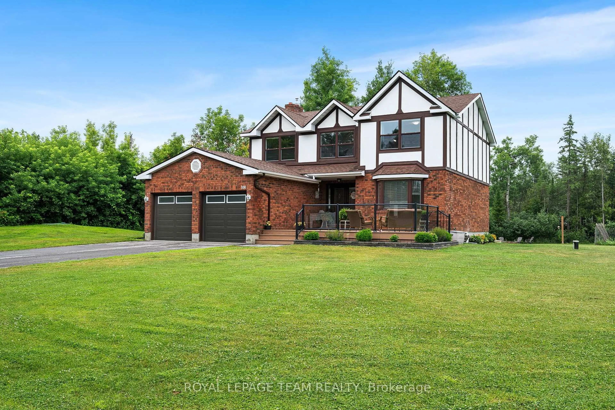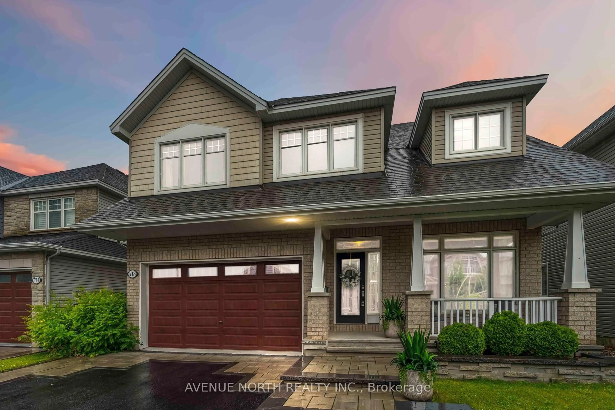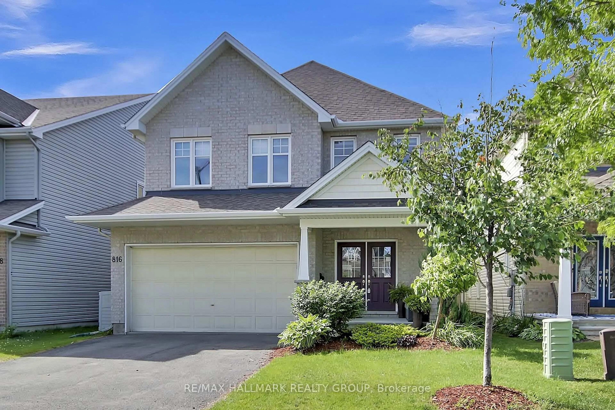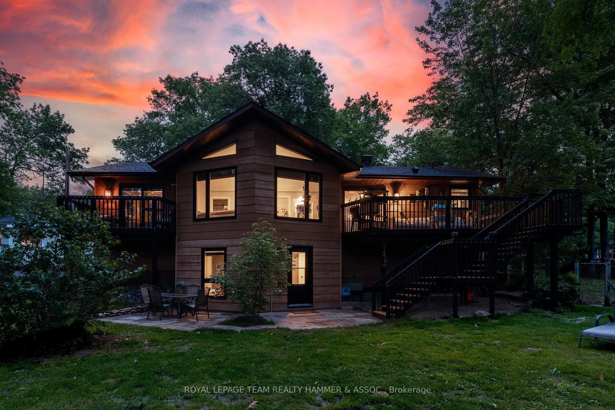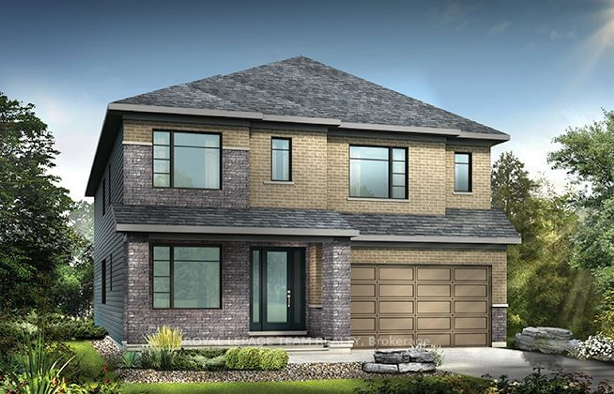Situated in a beautiful enclave, just outside North Gower, on a half acre lot, this immaculate 4-bedroom, 3-bathroom home is sure to impress. Welcomed by a bright foyer, the main level offers a formal dining room, separate living room with vaulted ceiling, family room with a cozy gas fireplace, convenient powder room, and laundry room. The fully redesigned chefs kitchen features quartz counters, stainless steel appliances, tile backsplash, island, and built-in breakfast bar. The no carpet upstairs has 4 bright spacious bedrooms and 2 full bathrooms; including the primary suite which boasts a walk-in closet and 4-piece ensuite. The finished lower level has a great room, gym, and tons of storage space. Outside, the private lot features a fenced backyard with a two-tiered deck, gazebo, fire pit, and outdoor kitchen with BBQ perfect for entertaining and spending time with family and friends. 1 minute to the heart of North Gower, 1 minute to the 416 and 12 minutes to Manotick. Many updates over the years, including: kitchen tile 25, paint 24/25, septic media replacement 24, kitchen remodel 21, AC 21, roof 17, and more.
Inclusions: Fridge, Stove, Dishwasher, Hood Fan, Washer, Dryer, All Light Fixtures, All Drapery Tracks & Rods, All Window Coverings, Auto Garage Door Opener, Generac Quick Connect
