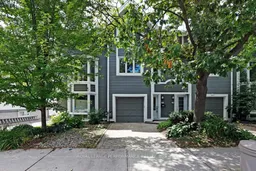Easy living in this move-in ready 3-bedroom, 3-bathroom row unit! Filled with natural light, this home shines. With a great layout for entertaining, the main living areas feature a formal dining room, an eat-in kitchen and a spacious living room with a gas fireplace, vaulted ceiling and access to the west-facing deck. The first level offers versatility, with direct backyard access, the 3rd bedroom and a 3-piece bath - ideal for use as a home office, a gym, or for your overnight guests. The east-facing Primary Bedroom has a vaulted ceiling, a wall of closets, and a full ensuite bath. Single car garage with inside access plus an additional outdoor space. Updates include renovated 3rd floor baths, hardwood flooring, new skylight '22, gas fireplace conversion, and removal of popcorn ceilings. Enjoy the many amenities that New Edinburgh has to offer with cafés, bistros, and great shopping options. Steps to Stanley Park and multi-use paths along the Rideau River. ~15-minute walk to Global Affairs Canada. 24-hour irrevocable on offers.
Inclusions: Stove, Fridge, Hood Fan, Dishwasher, Microwave, Auto Garage Door Opener and Remote(s), Alarm System Hardware. Washer and Dryer - "as is."
 31
31


