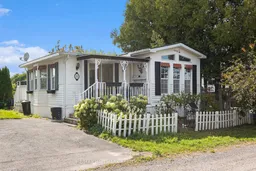Welcome to Ashton Pines Retirement Community - country living at its best in this sought-after 55+ adult community, ideally located just eight minutes from both Stittsville and Carleton Place. This move-in-ready mobile home blends comfort, character, and convenience - the perfect place to enjoy your retirement years. Steps from the paved laneway lead up to a charming covered porch, where sliding patio doors welcome you inside to a spacious great room. A gas fireplace set in a handsome credenza adds warmth and charm, while French doors open to the bright living room featuring another cozy gas fireplace surrounded by built-in shelving - the ideal space for relaxing or entertaining. The adjoining kitchen offers abundant oak cabinetry, white appliances including a gas stove, a double sink overlooking the yard, and a nostalgic sliding bread storage compartment that adds a touch of old-fashioned charm. The open layout between the kitchen, living room, and great room creates a comfortable and airy flow throughout the main living areas. The bedroom features mirrored closet doors and convenient cheater access to the bathroom, while the washer and dryer are neatly stacked behind a separate door for easy access. From the hallway, step out to a spacious deck with gazebo - the perfect spot for your morning coffee, evening gatherings, or even a summer barbecue. A few steps away, a small patio area offers another peaceful outdoor space to enjoy the sunshine or unwind with a book. Outside, the home is surrounded by lovely landscaping and a quaint white picket fence, with a storage shed for added convenience and a paved driveway offering parking for two vehicles. Residents of Ashton Pines enjoy a quiet, pet-friendly community complete with an inground pool - the perfect blend of relaxation, comfort, and country living. Key Details: Monthly Lot Fee Approx. $660; Water Testing & Sewer Approx. $41/Month; Annual Property Taxes Approx. $800. Park management approval required.
Inclusions: Refrigerator, Microwave/Hood Fan, Gas Stove, Washer, Dryer, All Light Fixtures, Storage Shed, Gazebo
 10
10


