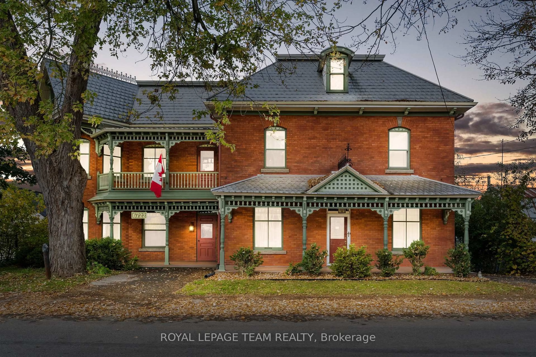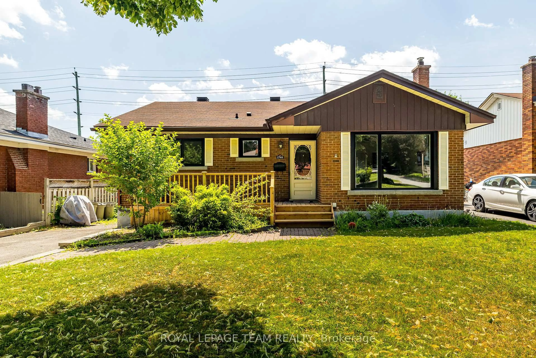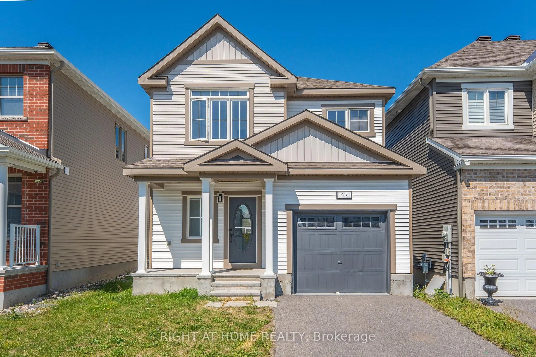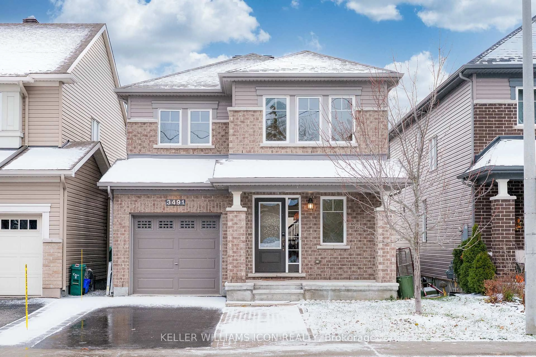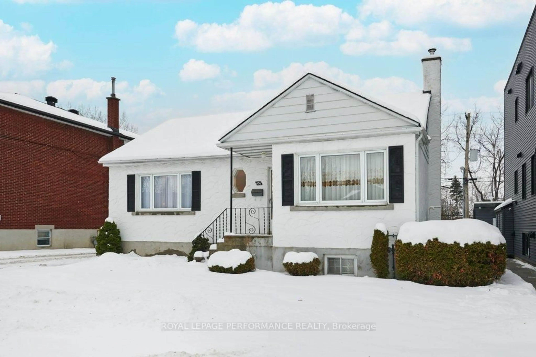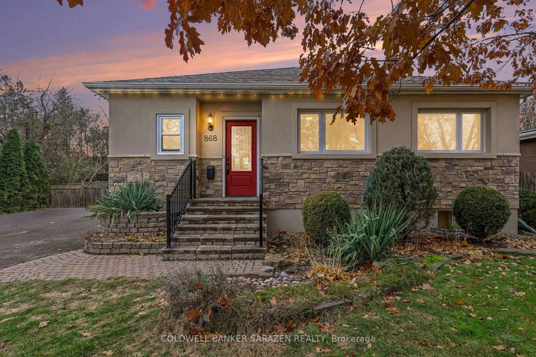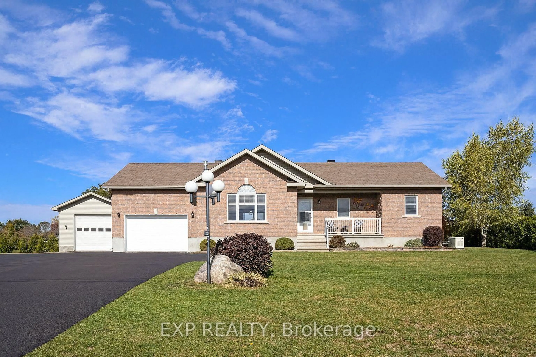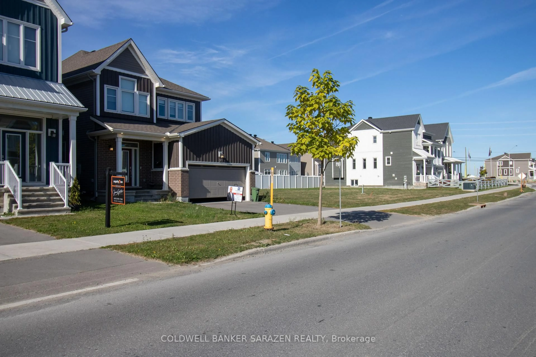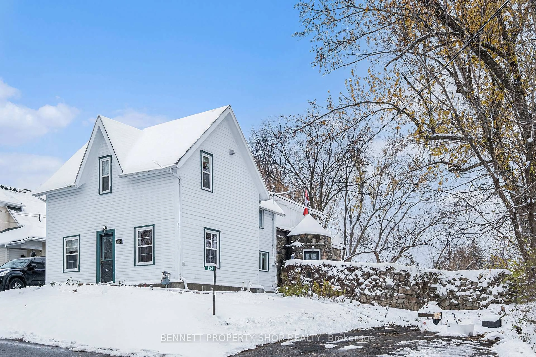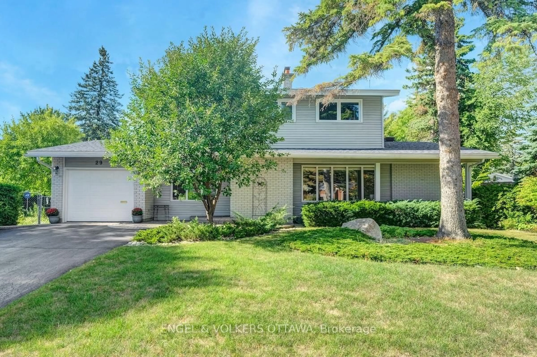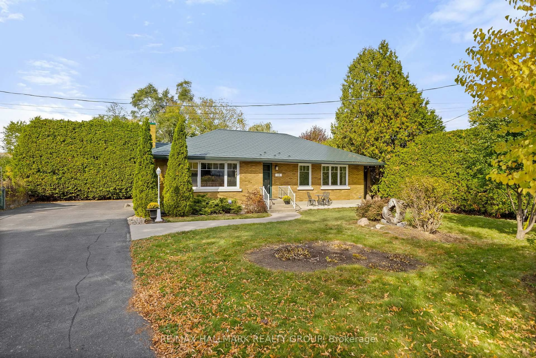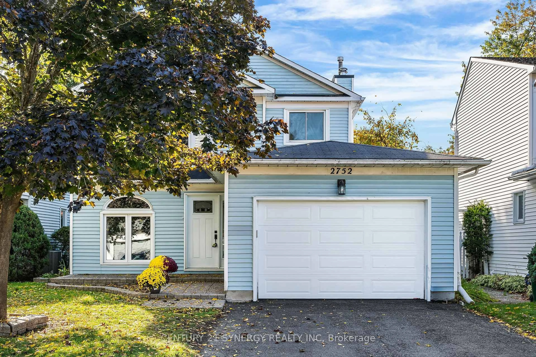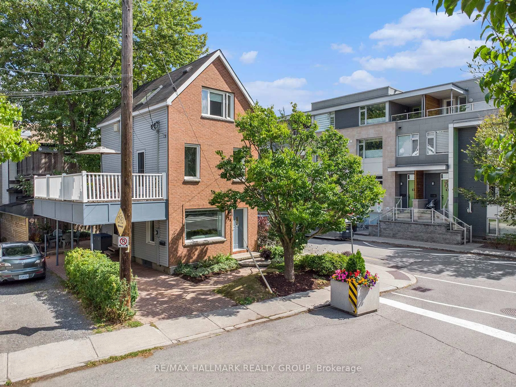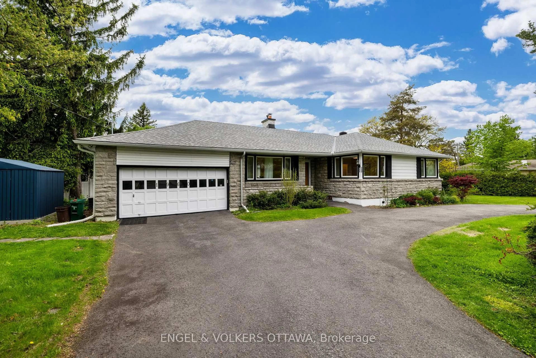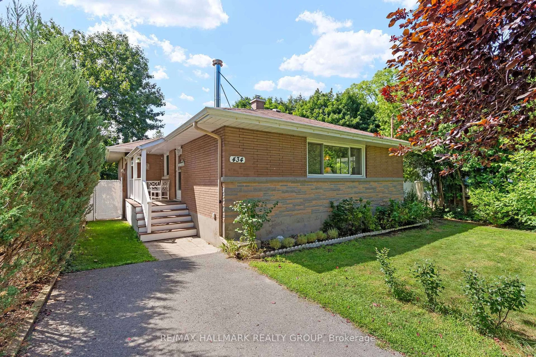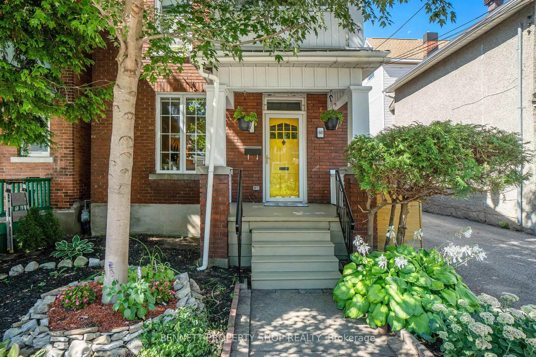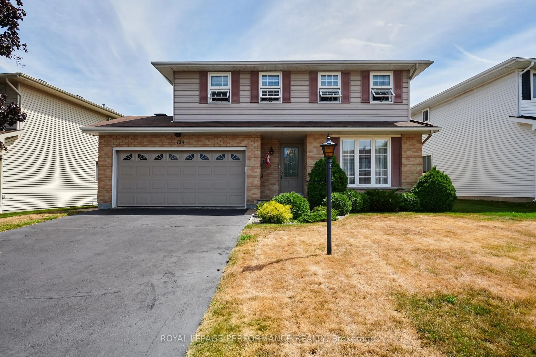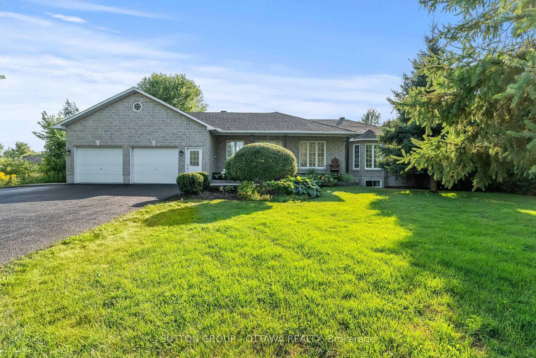Discover this beautifully crafted, custom-built bungalow nestled on a tranquil and private 5-acre lot offering the perfect balance of peaceful rural living with easy access to city conveniences. Offering 2+1 bedrooms and a fully finished basement, this home blends exceptional craftsmanship, comfort, and the charm of country living with the convenience of urban access. The open-concept main level features a bright and spacious kitchen with ample cabinetry and counter space, flowing seamlessly into the living and dining areas. Rich hardwood flooring and crown moulding reflect pride of ownership throughout. From the living area, step out to a large deck perfect for barbecues, relaxing, or enjoying the serene views of your property. Two well-sized bedrooms are located on the main floor, along with the convenience of main floor laundry. The finished lower level offers flexibility for a growing family or guests, with a third bedroom, a large family room, 3-piece bathroom, workout space, and ample storage. Car lovers and hobbyists will appreciate the 28' x 28' attached insulated garage complete with a propane heater for year-round use plus a bonus 20' x 16' detached shed/ garage that's ideal for a workshop, storage, or recreational gear. Outside, enjoy the tranquility of mature trees, trails and open green space with endless potential whether you're dreaming of a garden, future expansion, or simply more space to roam and play. This home is truly move-in ready, with thoughtful design, high-quality finishes, and unbeatable outdoor space. Its a rare opportunity to own a custom-built home on a large rural lot, offering the perfect blend of privacy, comfort, and accessibility to everyday amenities. Don't miss your chance to live the peaceful country lifestyle without giving up the convenience of the city. Offers will be presented at 12pm on Tuesday June 24th.
Inclusions: Fridge, Stove, Dishwasher, Washer, Dryer, Microwave
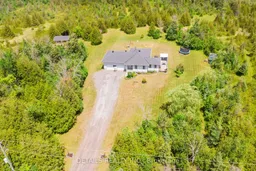 44
44

