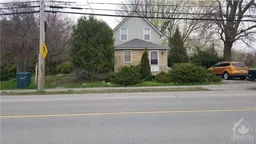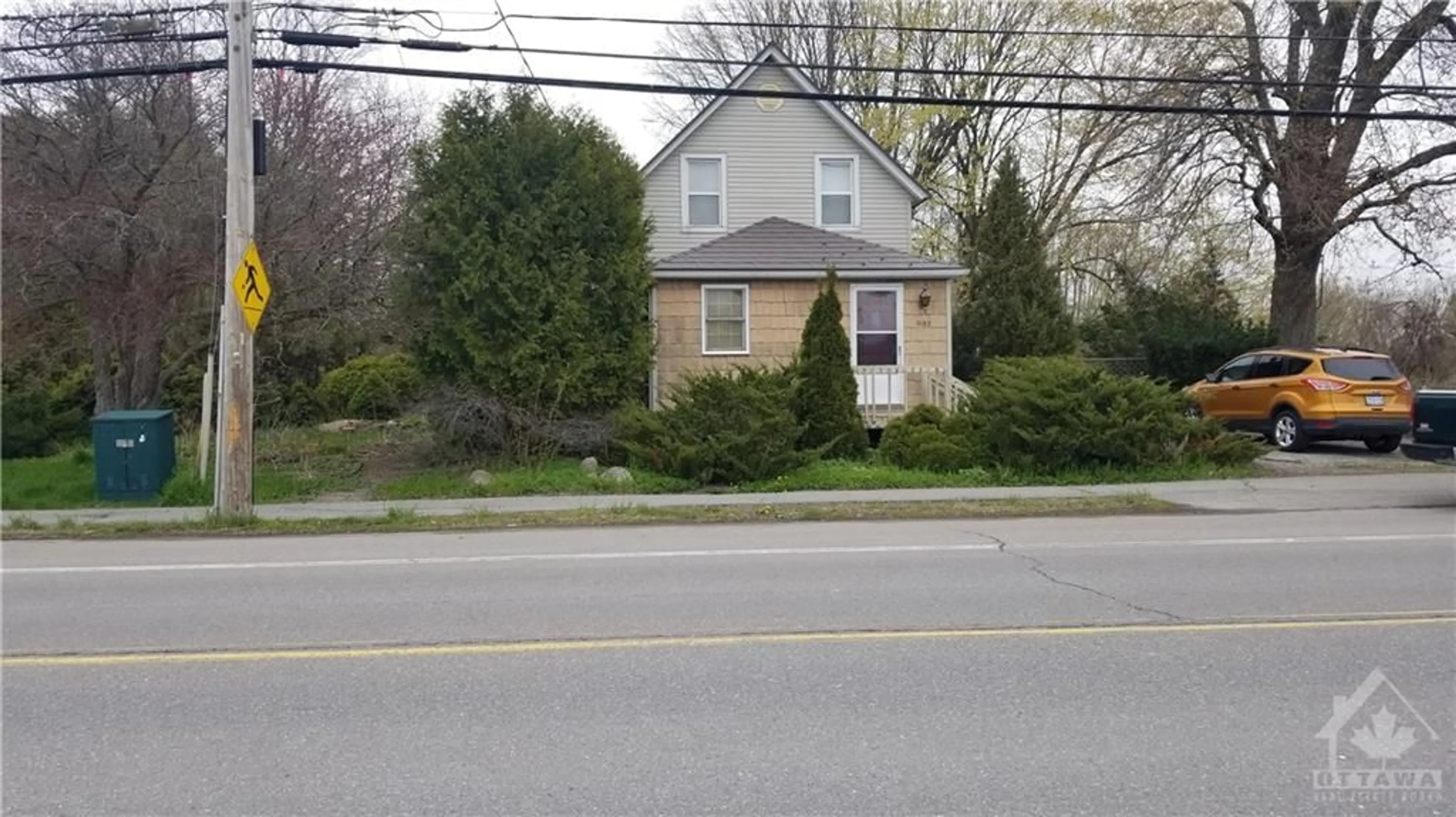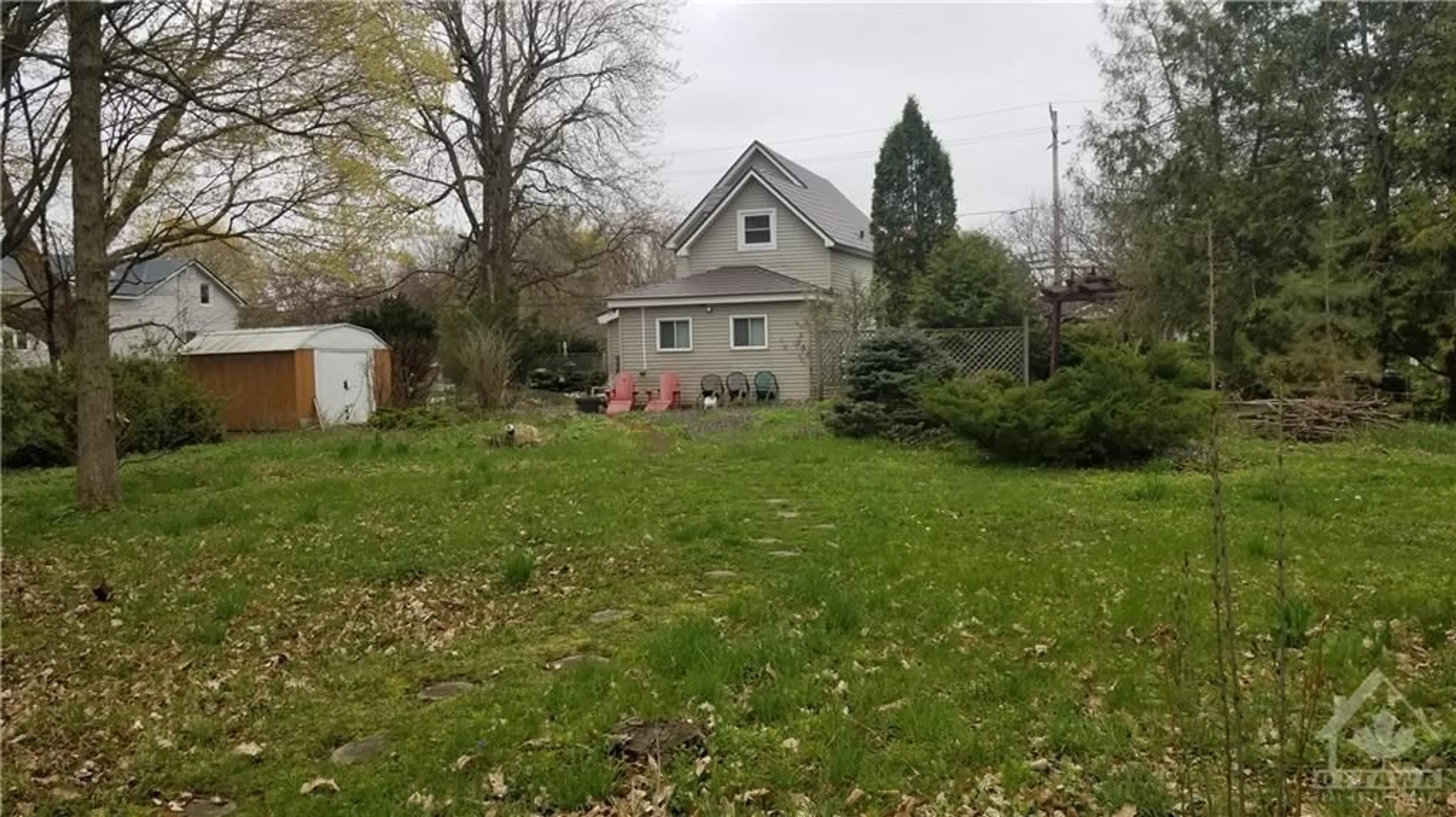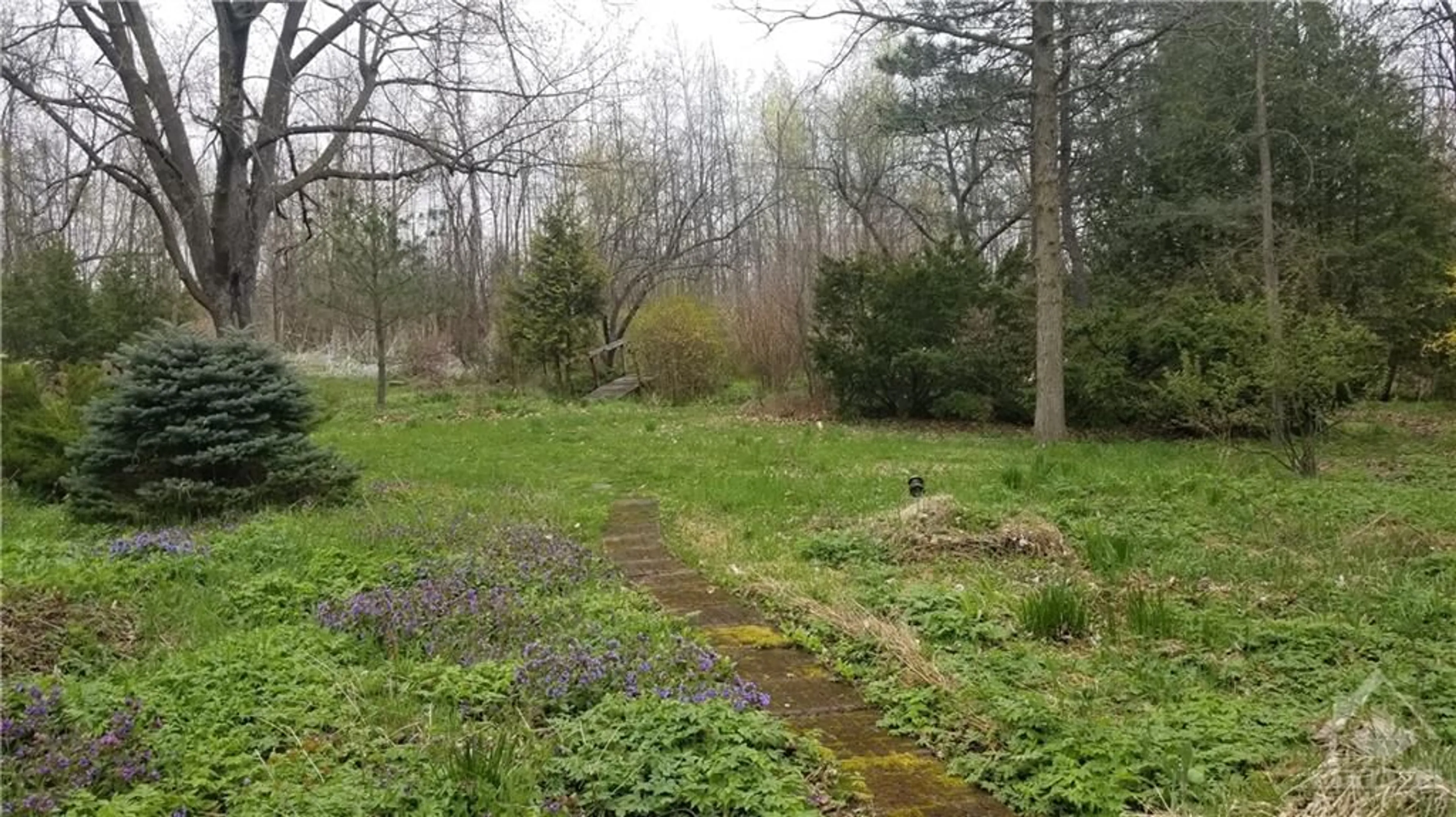3193 YORKS CORNERS RD Rd, Kenmore, Ontario K0A 2G0
Contact us about this property
Highlights
Estimated ValueThis is the price Wahi expects this property to sell for.
The calculation is powered by our Instant Home Value Estimate, which uses current market and property price trends to estimate your home’s value with a 90% accuracy rate.$416,000*
Price/Sqft-
Days On Market13 days
Est. Mortgage$1,585/mth
Tax Amount (2024)$2,268/yr
Description
Priced right!!Ideal Two story starter home in Kenmore village on spacious 123 ft X 211 ft lot. Three bedrooms upstairs with more interesting spaces on main floor.Eat-in kitchen plus sitting,office and storage. This home is rather unique with several possibilities!Metal shingle roofing(2001),vinyl siding,stone foundation. Same owners since 1972-Extensive landscaping details with English garden appeal! Private lot with garden sheds,lawns and shrubbery.200 amp electrical,good drilled well,septic pumped in 2023.Hydro approx $220.00 per month.(estimated).Appliances are in working order but without warranty. Two combined properties with two tax roll #'s (6147000652330000000-6147000652320000000)and one PIN #043110073---Total taxes 2024($2,268.00) to be confirmed by buyers.Measurements taken from tax bill and Geo warehouse. Showings between 10 am-5 pm any day with 24 hrs advance notice.
Property Details
Interior
Features
Main Floor
Bath 4-Piece
5'7" x 7'4"Storage Rm
10'11" x 10'0"Kitchen
10'0" x 11'0"Eating Area
12'0" x 11'0"Exterior
Features
Parking
Garage spaces -
Garage type -
Other parking spaces 2
Total parking spaces 2
Property History
 9
9




