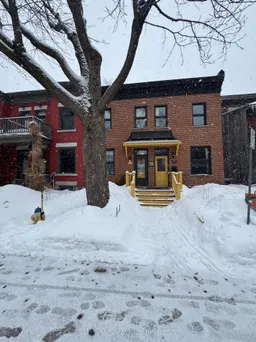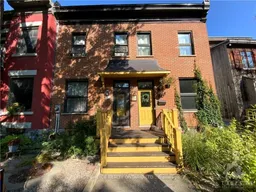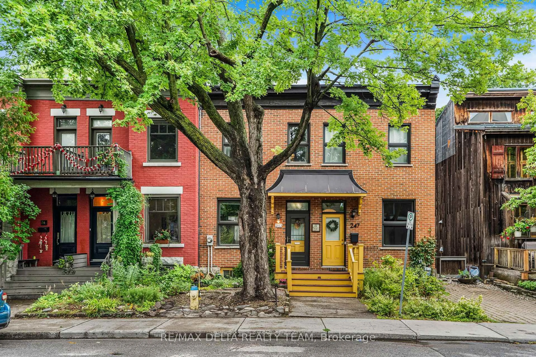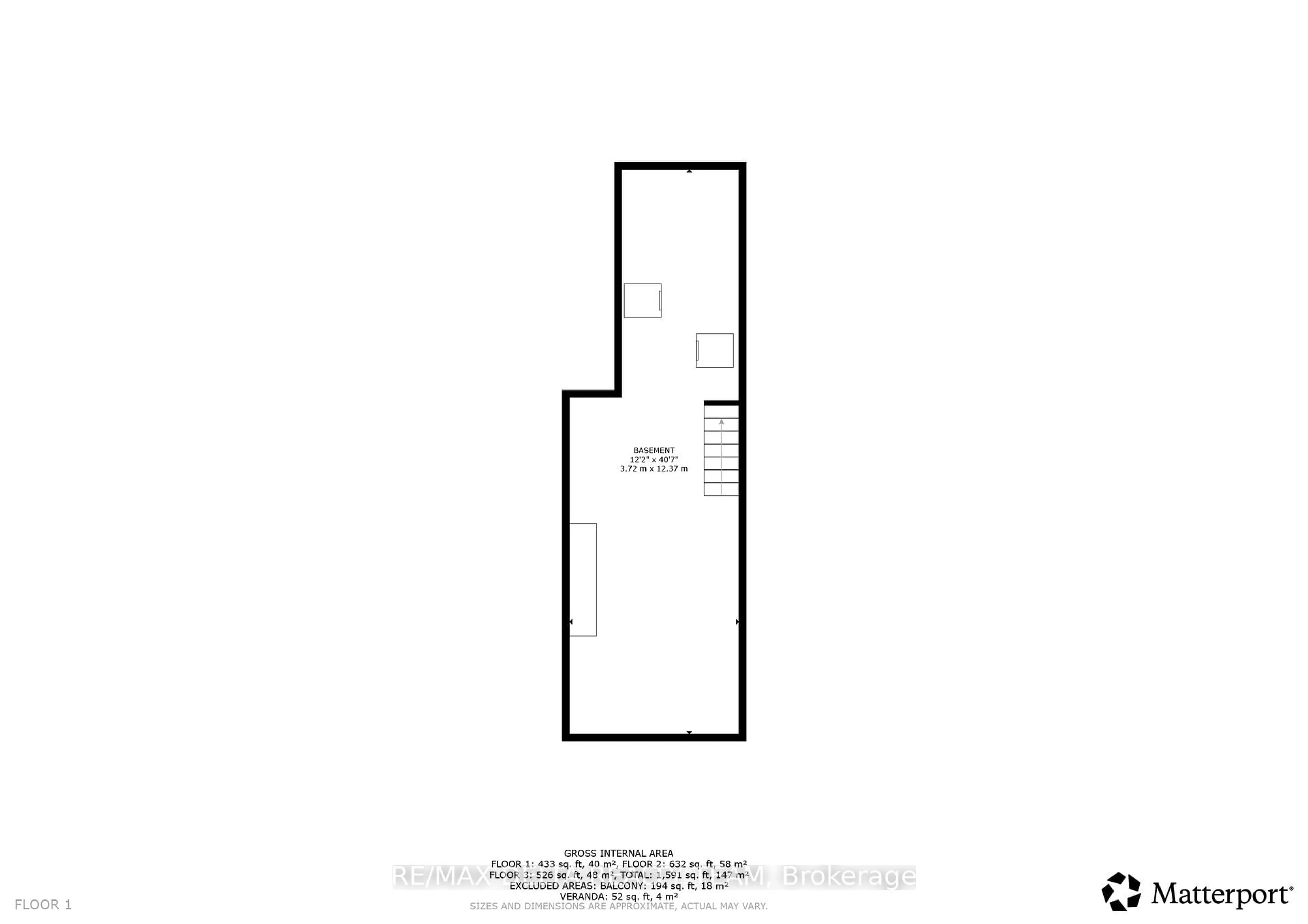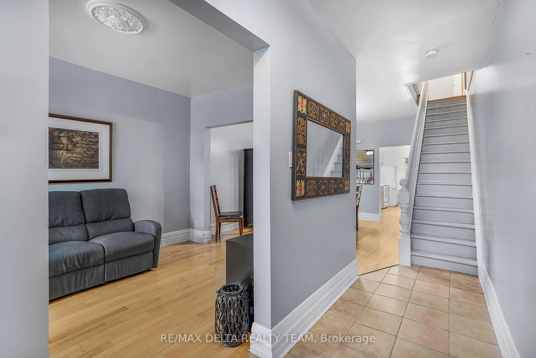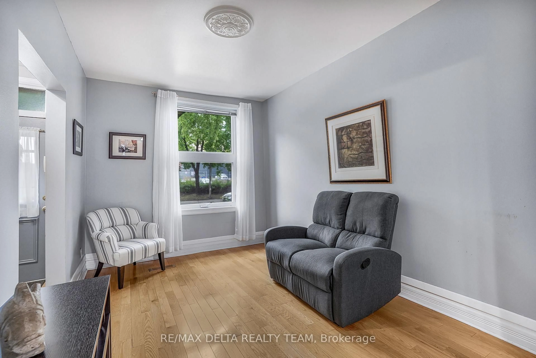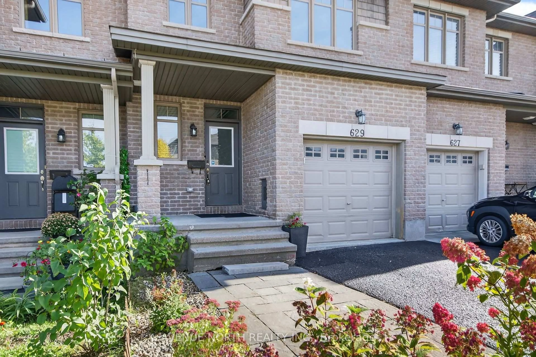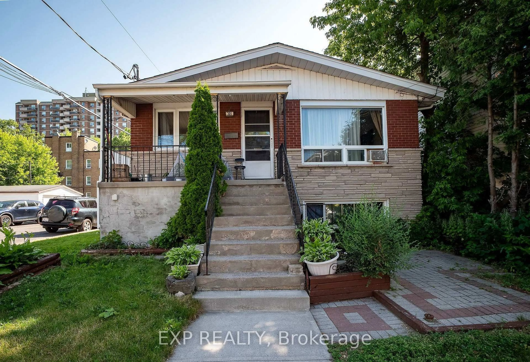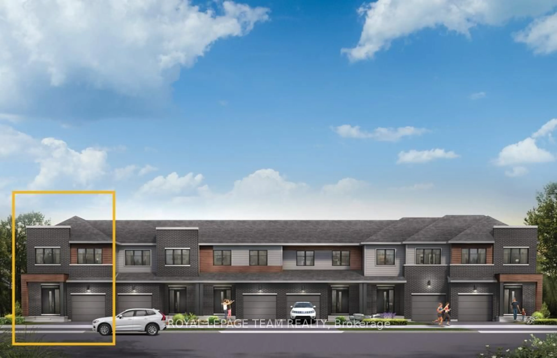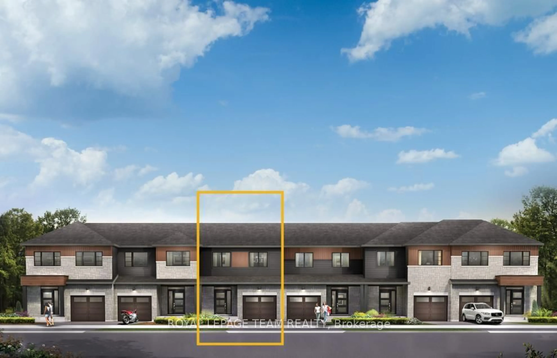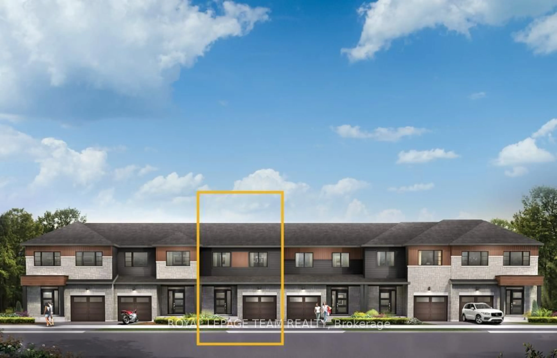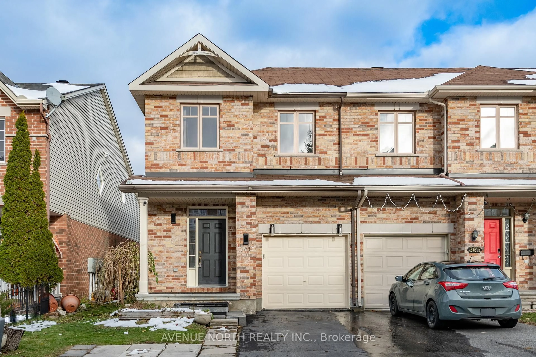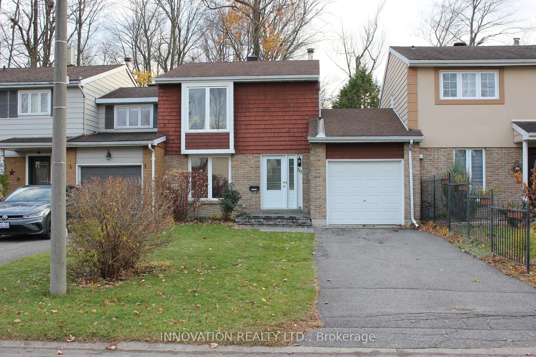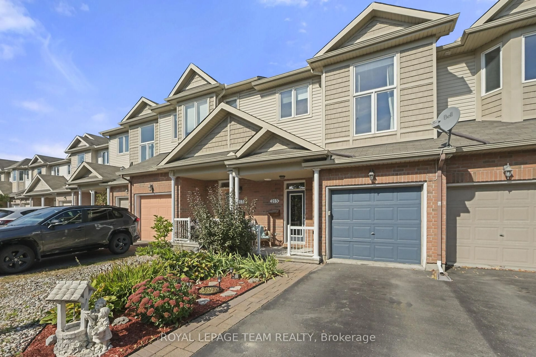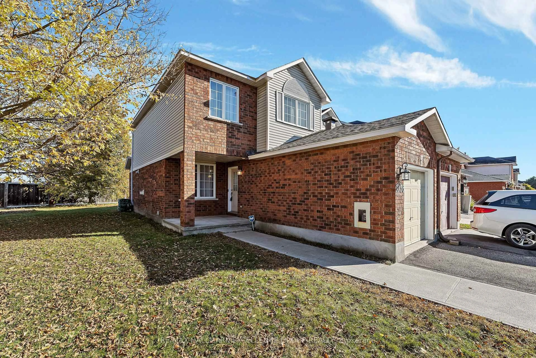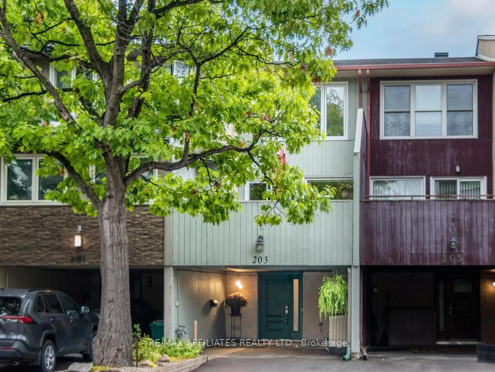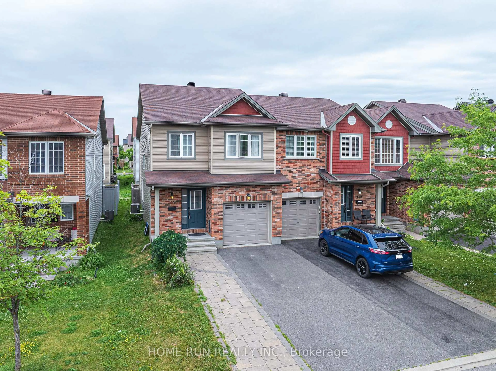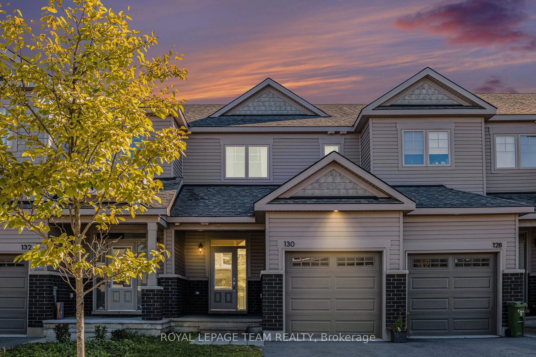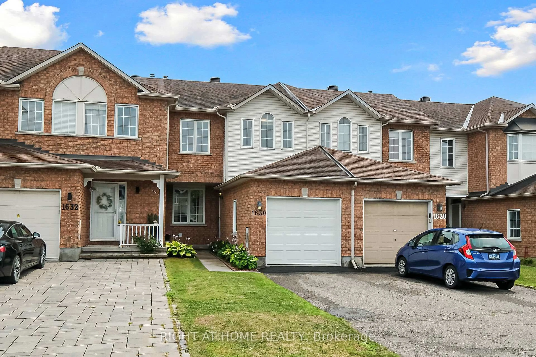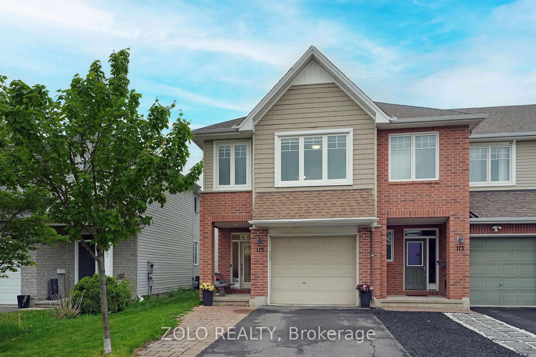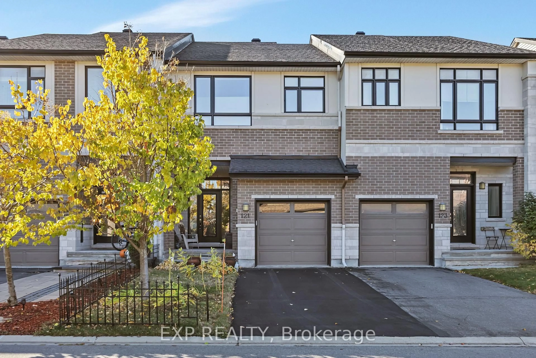245 York St, Ottawa, Ontario K1N 5T9
Contact us about this property
Highlights
Estimated valueThis is the price Wahi expects this property to sell for.
The calculation is powered by our Instant Home Value Estimate, which uses current market and property price trends to estimate your home’s value with a 90% accuracy rate.Not available
Price/Sqft$519/sqft
Monthly cost
Open Calculator
Description
Welcome to this beautifully maintained 3-bedroom row townhouse, perfectly positioned in the vibrant heart of the city. Offering a blend of comfort, style, and convenience, this home is ideal for urban dwellers who value space and easy access to local amenities. The main floor features rich hardwood flooring that flows seamlessly from the spacious living room into the dining area and functional kitchen, creating a warm and inviting atmosphere. The kitchen is thoughtfully designed with cabinet organizers, pull-out drawers, and a built-in desk nook perfect for staying organized. Adjacent to the kitchen, a cozy den opens onto a fully fenced, low-maintenance back terrace (33' x 16'), providing a private outdoor retreat ideal for relaxing or entertaining. Upstairs, you'll find three generously sized bedrooms and a renovated full bathroom, offering plenty of space for families or guests. The dry basement adds extra value with a laundry area, ample storage, and a dedicated utility room. Additional features include street permit parking, a roof replaced in 2022, a bathroom renovation in 2021, a furnace updated in 2012 and updated windows throughout.
Property Details
Interior
Features
Main Floor
Living
4.01 x 2.79Dining
1.04 x 2.89Kitchen
4.87 x 3.12Den
3.4 x 3.04Exterior
Features
Property History
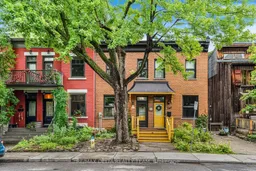 30
30