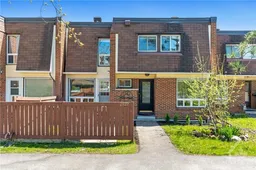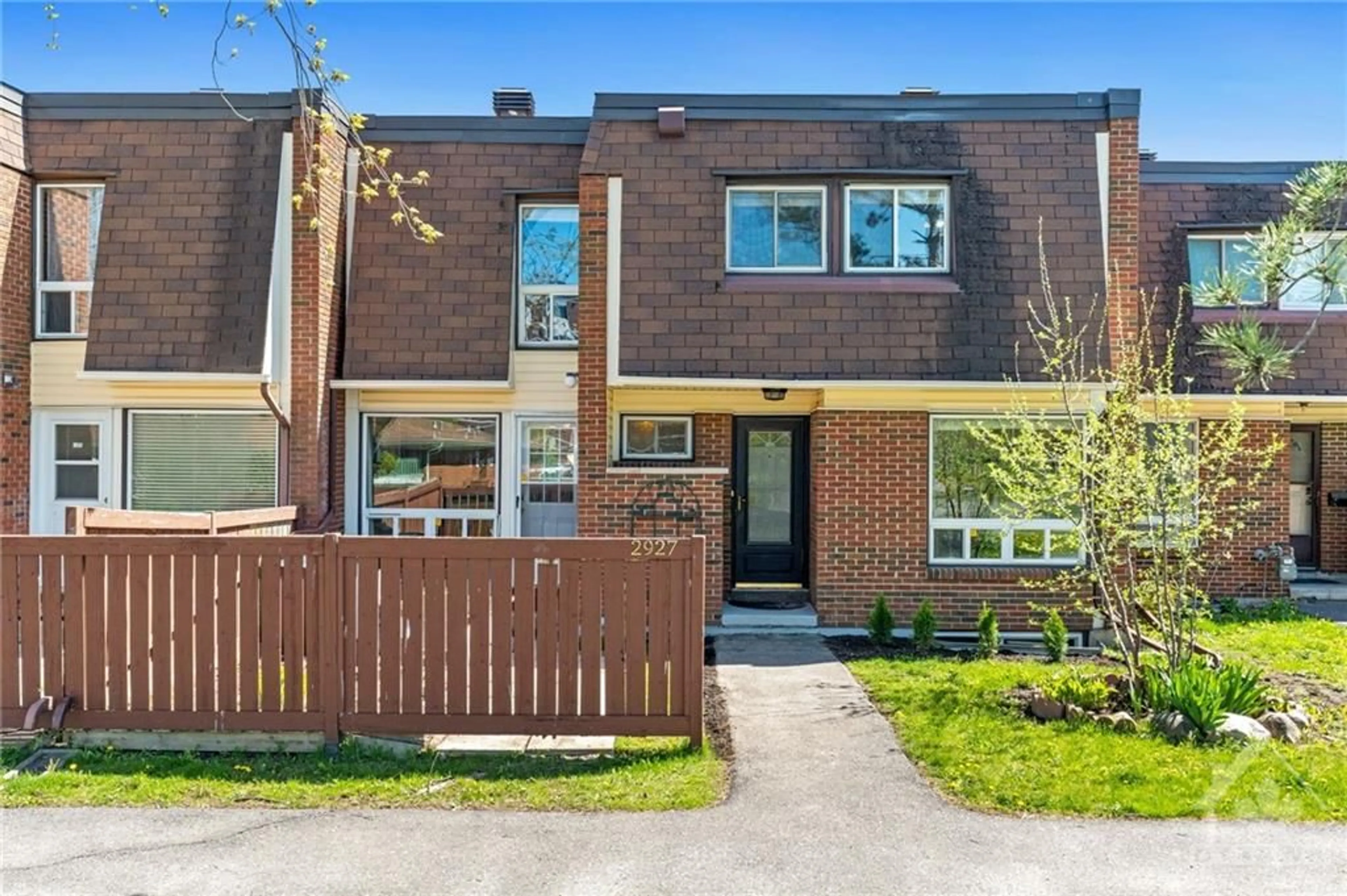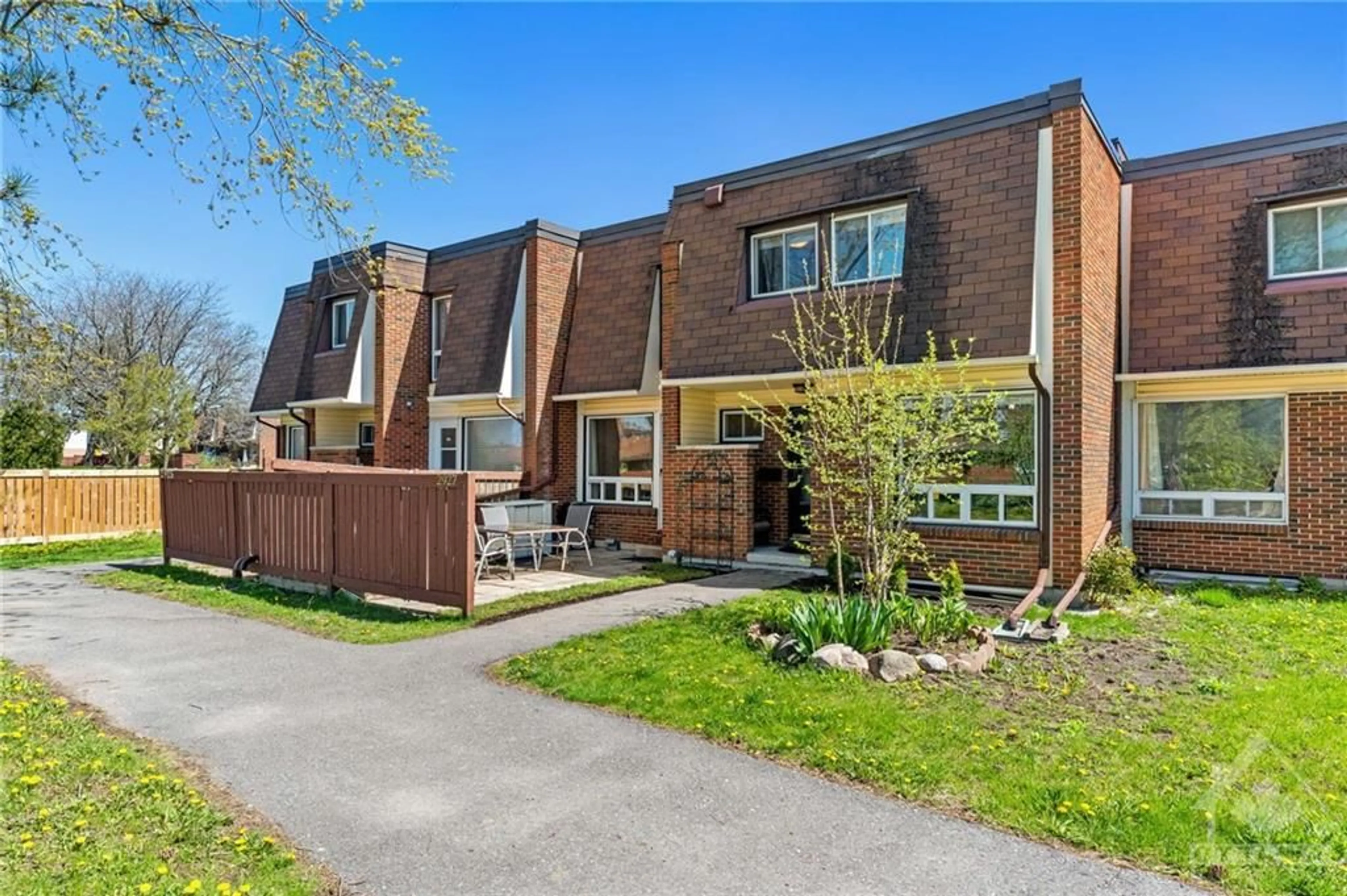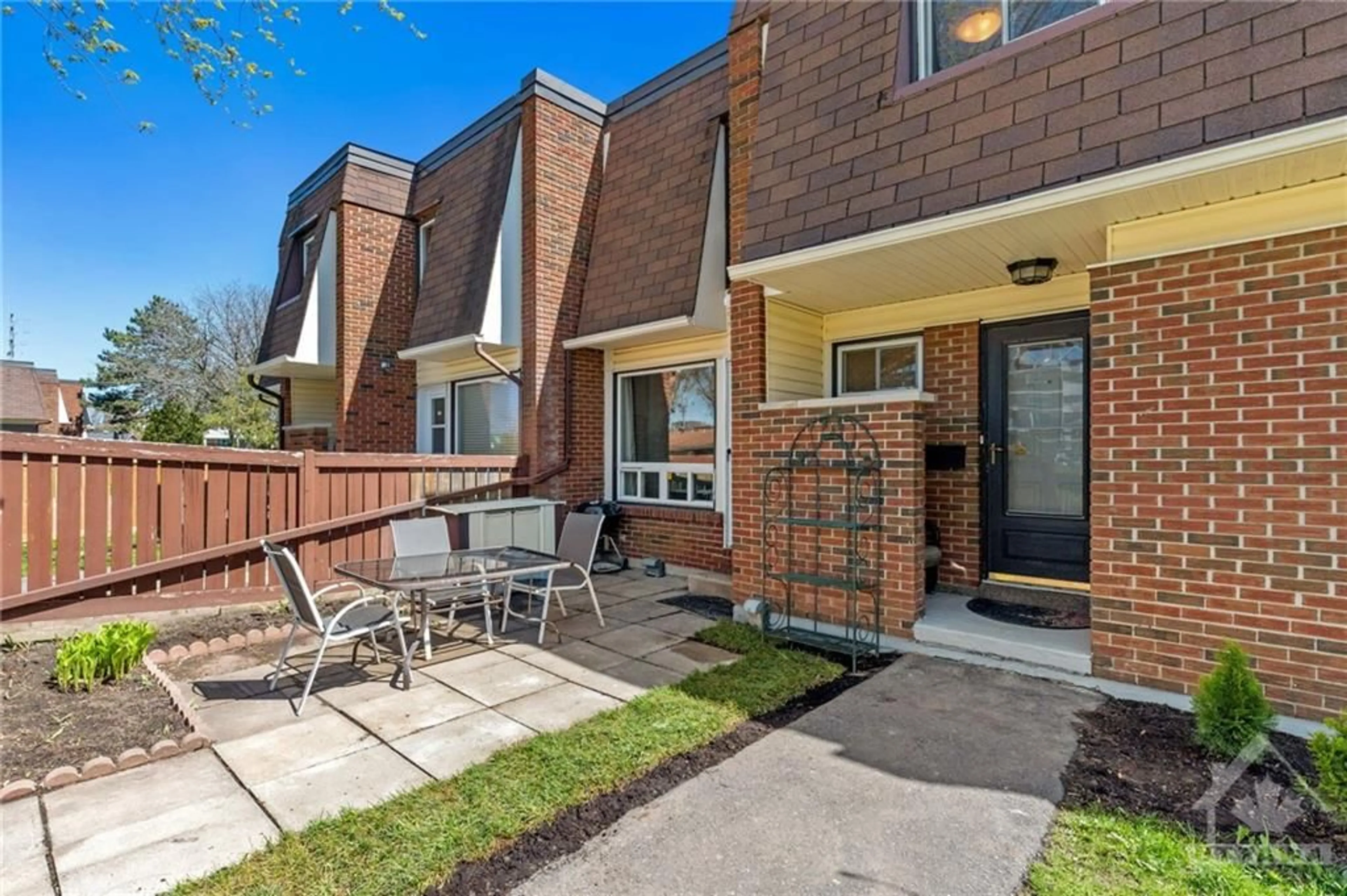2927 FAIRLEA Cres, Ottawa, Ontario K1V 8V9
Contact us about this property
Highlights
Estimated ValueThis is the price Wahi expects this property to sell for.
The calculation is powered by our Instant Home Value Estimate, which uses current market and property price trends to estimate your home’s value with a 90% accuracy rate.$377,000*
Price/Sqft-
Days On Market24 days
Est. Mortgage$1,585/mth
Maintenance fees$511/mth
Tax Amount (2023)$1,977/yr
Description
Welcome to your new home in beautiful Herongate on Fairlea Cres! This home boasts many recent renovations with durable, high quality and stylish materials. Spacious layout offers many large rooms on 3 fully finished levels. Located steps away from Herongate shopping center which includes grocery, restaurants, gym, pet store, pharmacy and more. Family oriented area, found nearby are parks, Mooney's Bay Beach, community centers, places of worship and other cultural facilities. Recent renos: Vinyl floor (2024), Laminate floor (2024), paint (2024), carpet stairs (2024), tile flooring (2021), kitchen (2021) and both bathrooms (2021). Close to public transit and LRT to take you around. Conveniently located centrally in the city, every major neighbourhood is less than a 20 min drive. Condo managed effectively with many common space renovations coming soon. Perfect for first time home buyers, investors and downsizers. Please reach out to book a viewing to see this property for yourself!
Property Details
Interior
Features
2nd Floor
Bath 4-Piece
Bedroom
16'0" x 11'0"Bedroom
10'0" x 10'0"Bedroom
10'0" x 11'0"Exterior
Parking
Garage spaces -
Garage type -
Other parking spaces 1
Total parking spaces 1
Property History
 30
30


