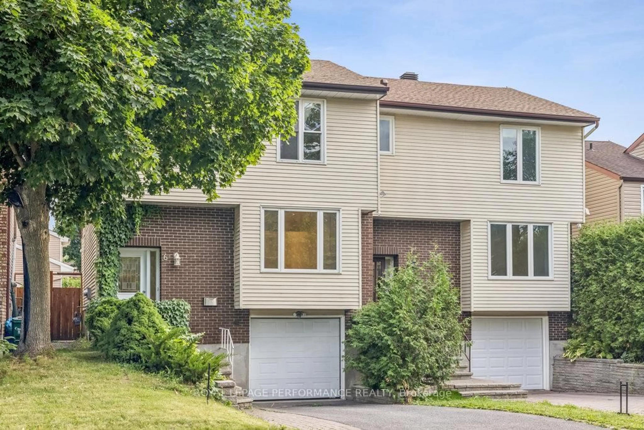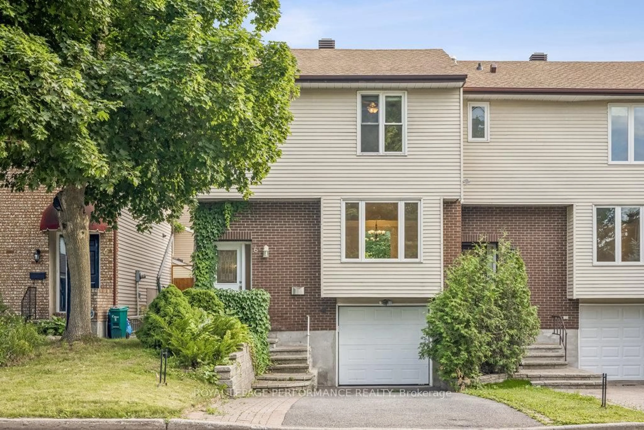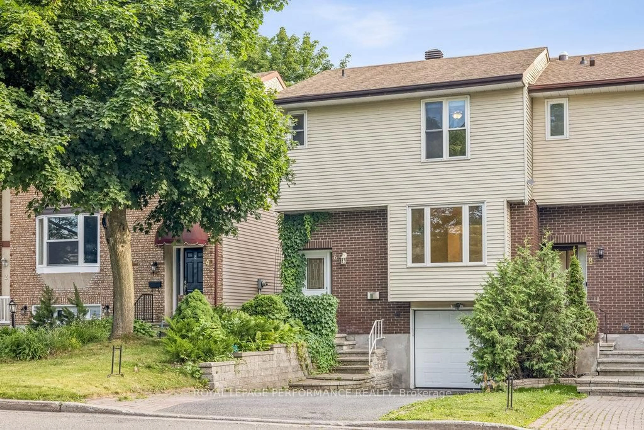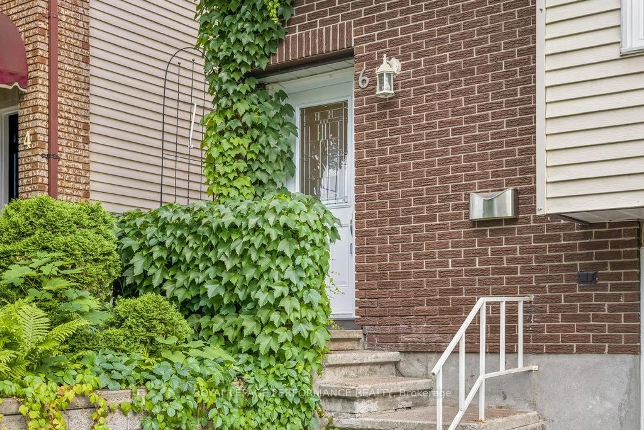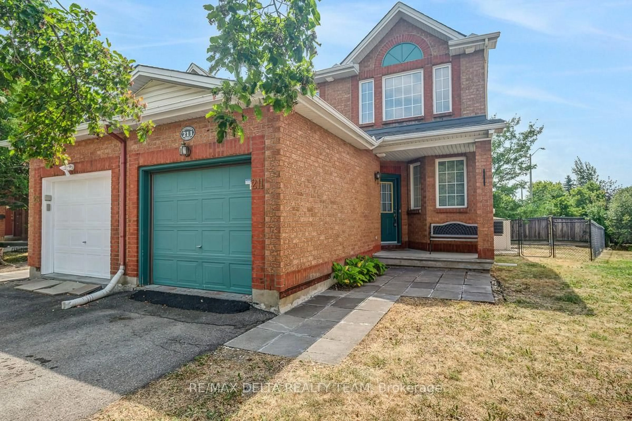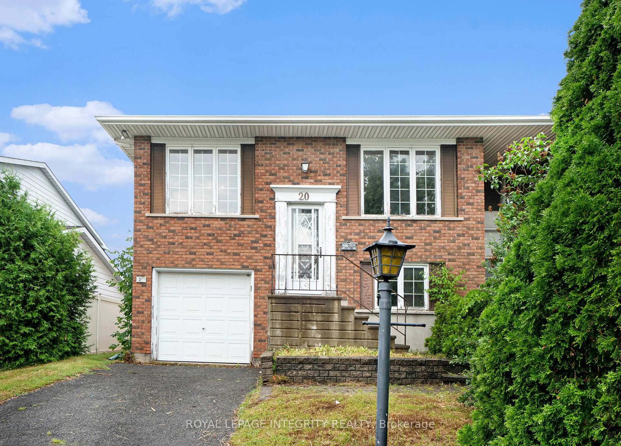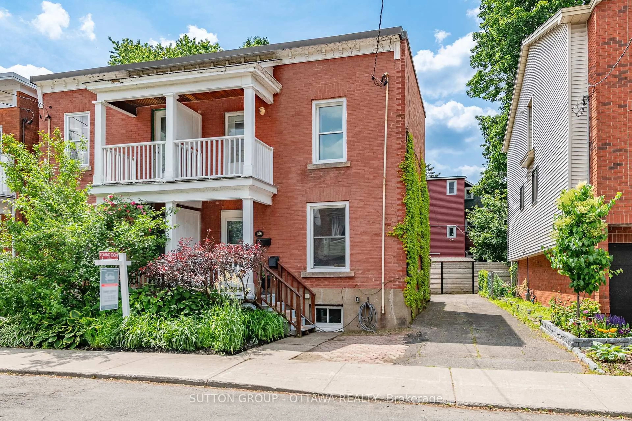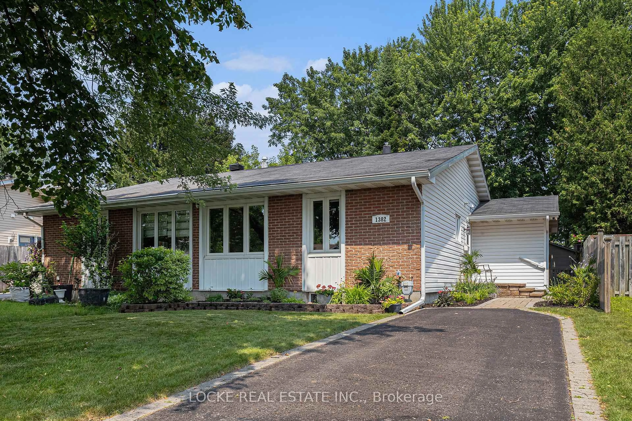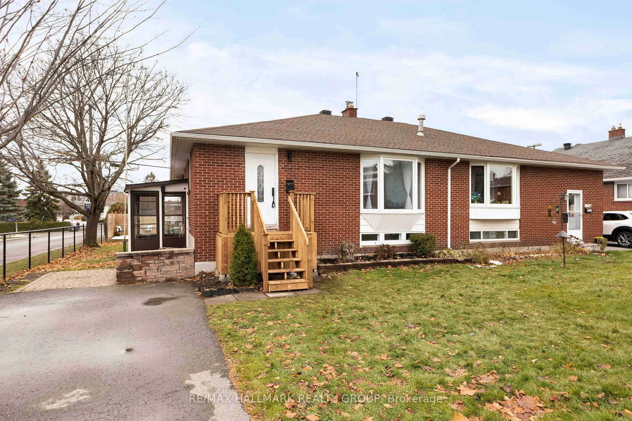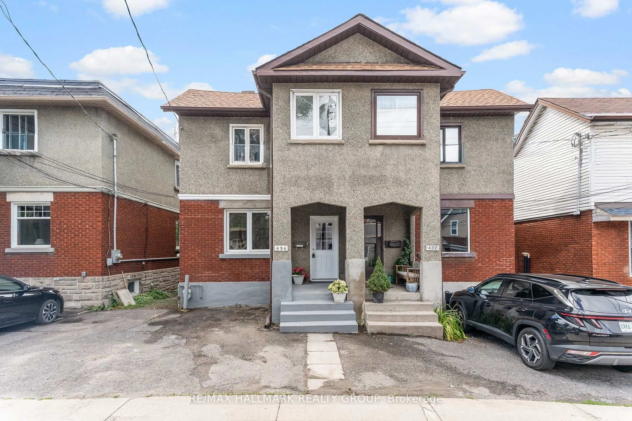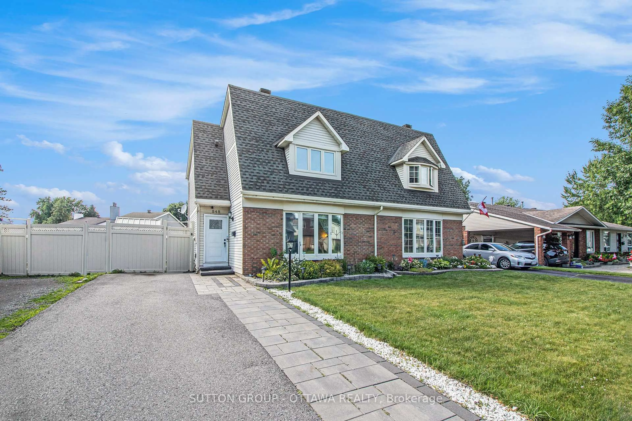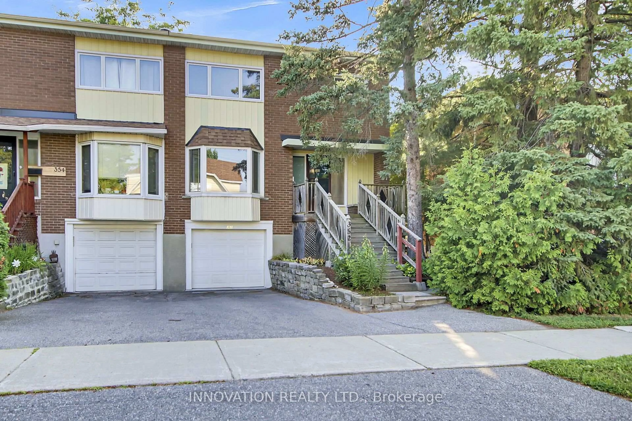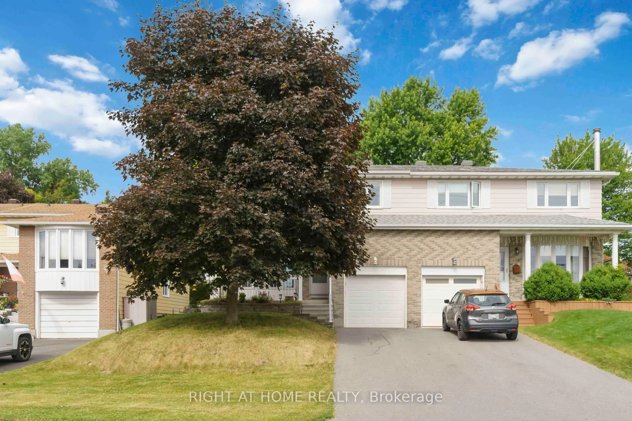6 Gillespie Cres, Ottawa, Ontario K1V 9X8
Contact us about this property
Highlights
Estimated valueThis is the price Wahi expects this property to sell for.
The calculation is powered by our Instant Home Value Estimate, which uses current market and property price trends to estimate your home’s value with a 90% accuracy rate.Not available
Price/Sqft$492/sqft
Monthly cost
Open Calculator
Description
Welcome to 6 Gillespie, a charming and well-maintained 2-storey semi-detached home located in the sought-after Hunt Club area of Ottawa. This property is being sold in conjunction with its neighboring unit, 8 Gillespie, offering investors a rare opportunity to own two side-by-side homes. Whether youre looking to expand your real estate portfolio or explore dual living options, this property provides a unique chance to benefit from a highly accessible and desirable location just moments from Ottawas airport and convenient access to major roadways like Hunt Club and Riverside Drive. With thoughtful upgrades throughout, 6 Gillespie features a newer kitchen complete with gleaming white quartz countertops, modernized décor switches and outlets, updated door hardware, and a freshly painted interior that brightens each room. Step outside to a refreshed backyard enclosed by a beautiful white cedar fence installed in summer 2023, with both the fence and deck freshly oil-stained to ensure long-lasting vibrance and durability.Whether you're an investor seeking efficiency or a homeowner wanting prime location flexibility, this dual-property offering is a rare find in one of Ottawas most connected neighborhoods. Don't miss your chance to explore all the possibilities that 6 and 8 Gillespie can offer!
Property Details
Interior
Features
Main Floor
Bathroom
1.7 x 1.392 Pc Bath
Dining
3.05 x 2.94Foyer
2.78 x 2.31Kitchen
3.36 x 3.37Exterior
Features
Parking
Garage spaces 1
Garage type Attached
Other parking spaces 2
Total parking spaces 3
Property History
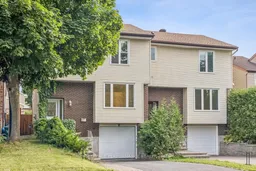 50
50
