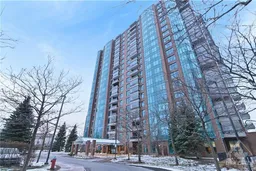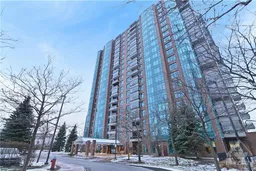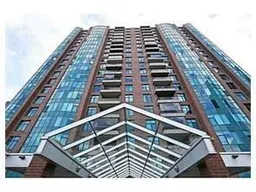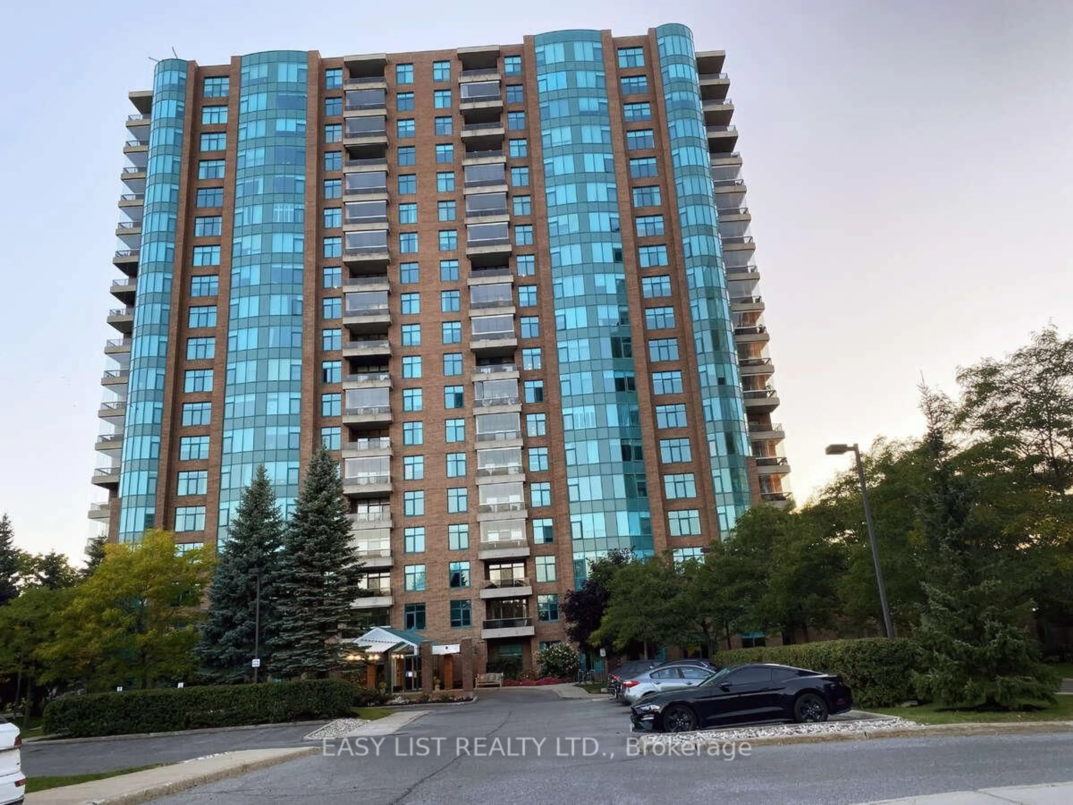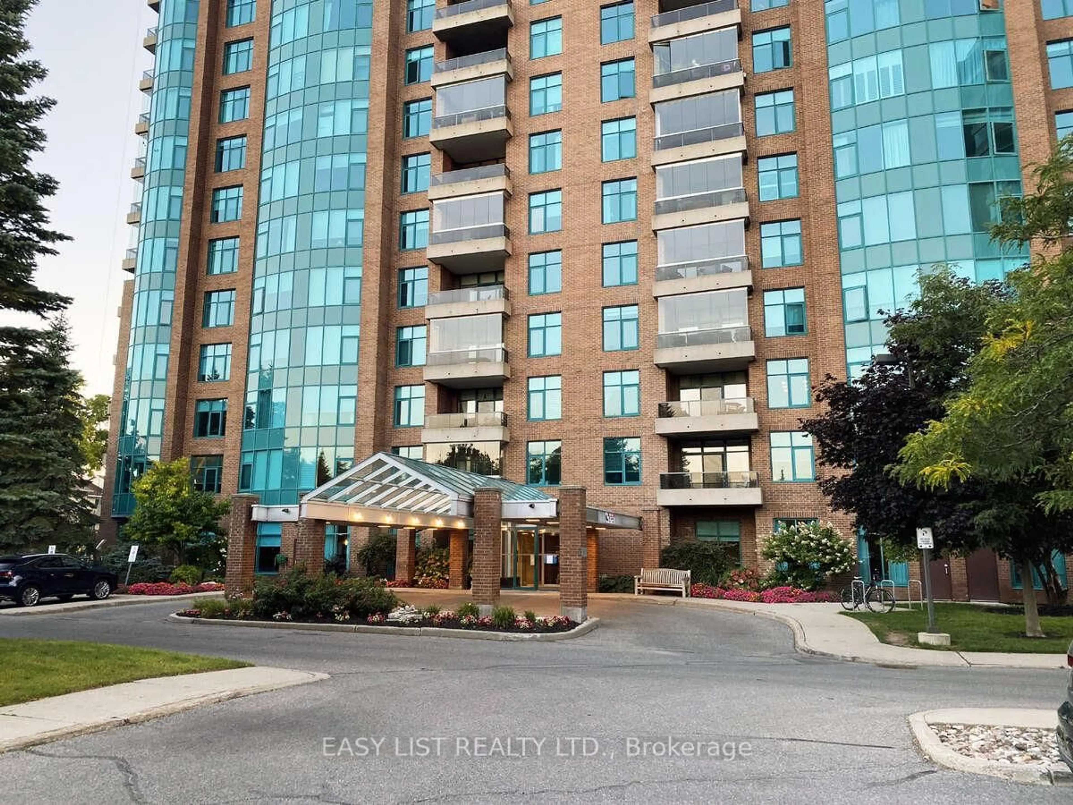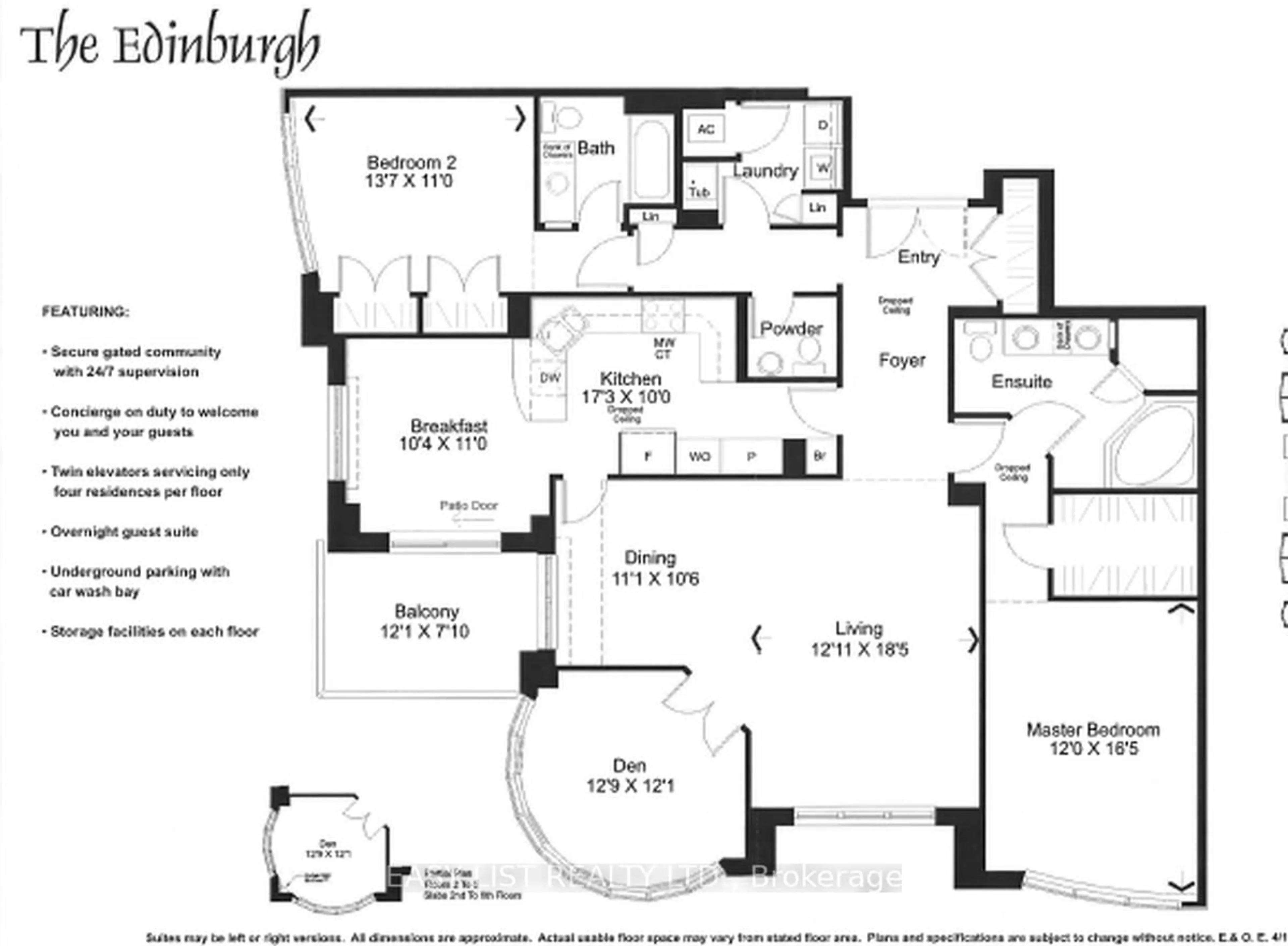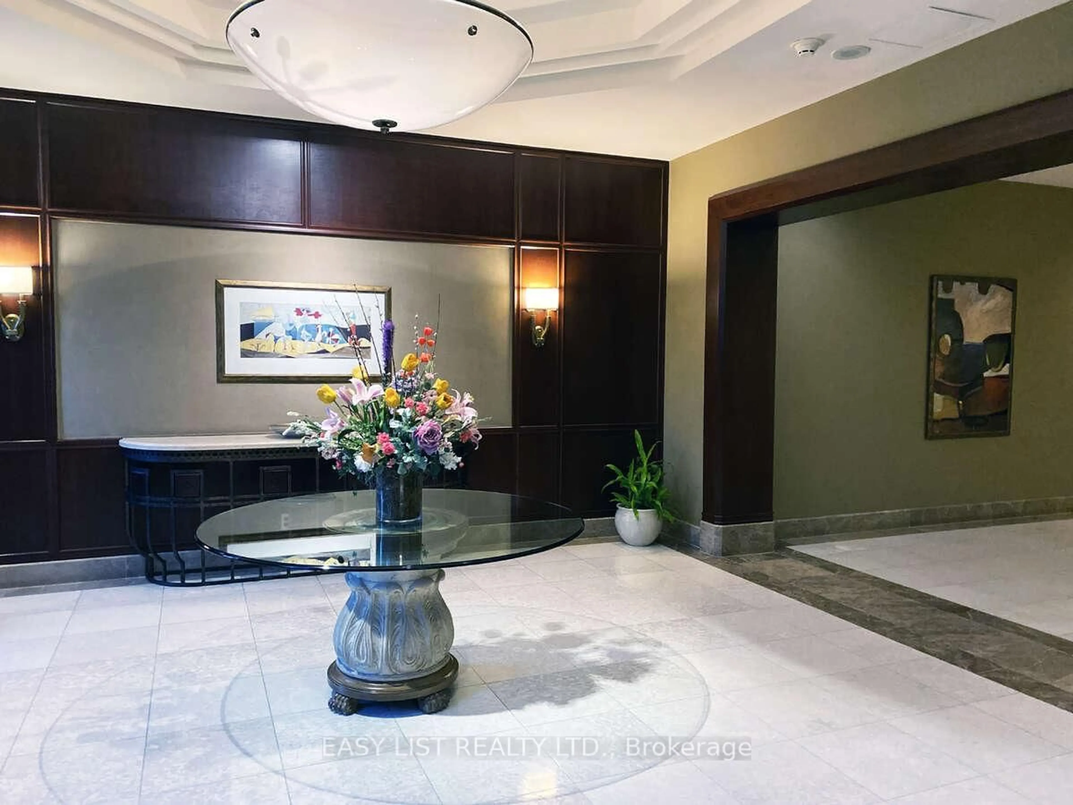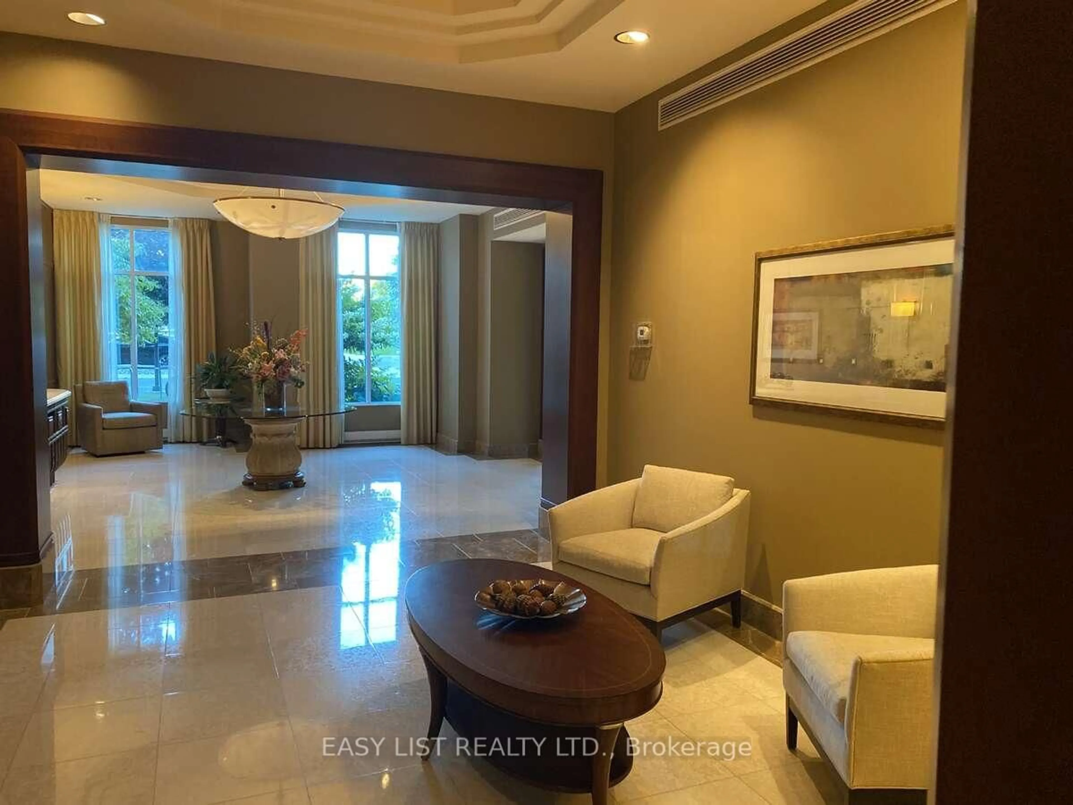3590 Rivergate Way #602, Ottawa, Ontario K1V 1V6
Contact us about this property
Highlights
Estimated valueThis is the price Wahi expects this property to sell for.
The calculation is powered by our Instant Home Value Estimate, which uses current market and property price trends to estimate your home’s value with a 90% accuracy rate.Not available
Price/Sqft$683/sqft
Monthly cost
Open Calculator
Description
For more information, please click Brochure button. Discover this spacious 2-bedroom + den, 2.5-bath corner suite offering 1,840+ sq. ft. of elegant, open-concept living. Wall-to-wall windows and an enclosed balcony capture panoramic, treetop greenery views. Finishes include hardwood flooring throughout the principal rooms, ceramic tile in the kitchen, and plush carpet in the primary bedroom for extra warmth and comfort. A beautifully appointed U-shaped kitchen anchors the home, while the primary suite features a deluxe ensuite and walk-through closet; a versatile den is perfect for a home office or guest space. This sun-splashed residence enjoys dual exposures and is one of only two coveted corner units on the floor within a well-managed, adult-oriented, 24/7 gated community. Residents enjoy resort-style amenities: an indoor pool, fitness centre, tennis courts, and round-the-clock security for peace of mind. Set along the scenic Rideau River, the location blends tranquility with convenience, just minutes to shops, restaurants, and cultural attractions. Whether you're hosting friends, relaxing in comfort, or embracing an active routine, this exceptional condo delivers it all. Schedule your private viewing today and experience elevated living at its finest.
Property Details
Interior
Features
Exterior
Features
Parking
Garage spaces 1
Garage type Underground
Other parking spaces 0
Total parking spaces 1
Condo Details
Amenities
Games Room, Guest Suites, Gym, Indoor Pool, Party/Meeting Room
Inclusions
Property History
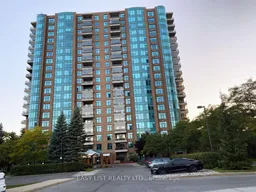 33
33