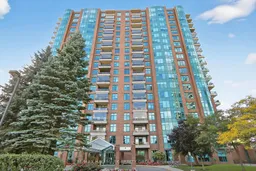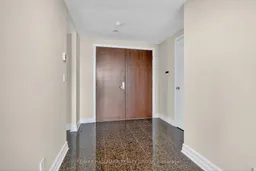Welcome to an extraordinary resort style setting along the picturesque Rideau River in one of Ottawa's most prestigious gated communities. This impressive 1836 square foot corner residence offers two bedrooms plus a spacious den and two and half bathrooms. Fabulous open concept living and dining rooms and adjacent study with expansive wall to wall windows showcasing amazing cityscape views. Beautifully renovated chef's kitchen featuring expanded cabinetry, quartz countertops, ceramic backsplash, built in wine fridge and bright eat in area with access to a spacious glass enclosed balcony. Primary bedroom suite includes a walk in closet with built in custom cabinets and a spa inspired ensuite with walk in shower and a deep soaker tub. The spacious second bedroom is thoughtfully positioned on the opposite side of the apartment and is complete with its own private ensuite bathroom. Breathtaking panoramic views from every room with amazing RIVER VIEWS from the kitchen, second bedroom and balcony. High ceilings and rich hardwood flooring enhance the sophisticated appeal throughout. Amenities include indoor pool, tennis courts, pickle ball courts, exercise center, guest suites, concierge services and 24/7 gate house security. Underground parking and two storage lockers.
Inclusions: Refrigerator, Stove Top, Built in Oven, Hood Fan, Microwave, Washer, Dryer, Eurocave Wine Fridge in Storage Locker, Cabinet in Primary Ensuite Bathroom





