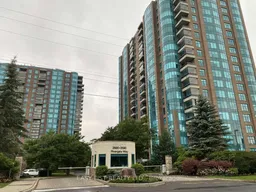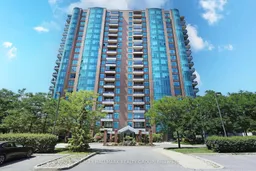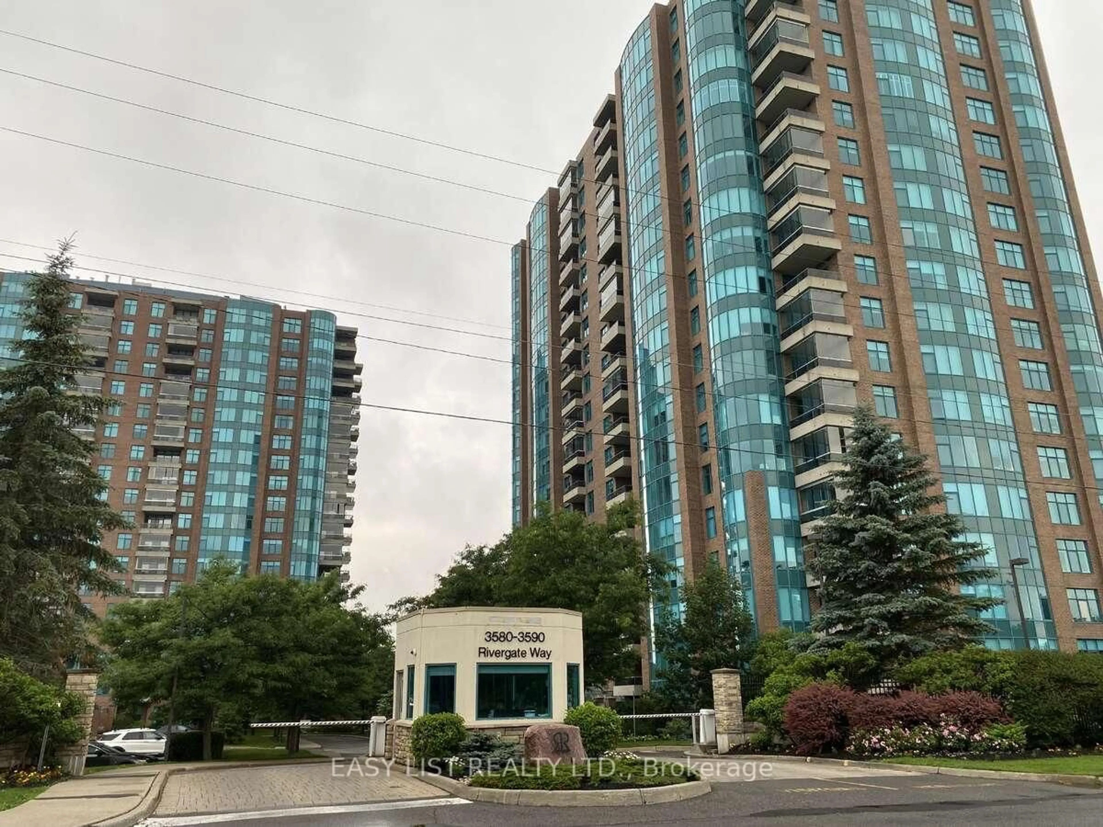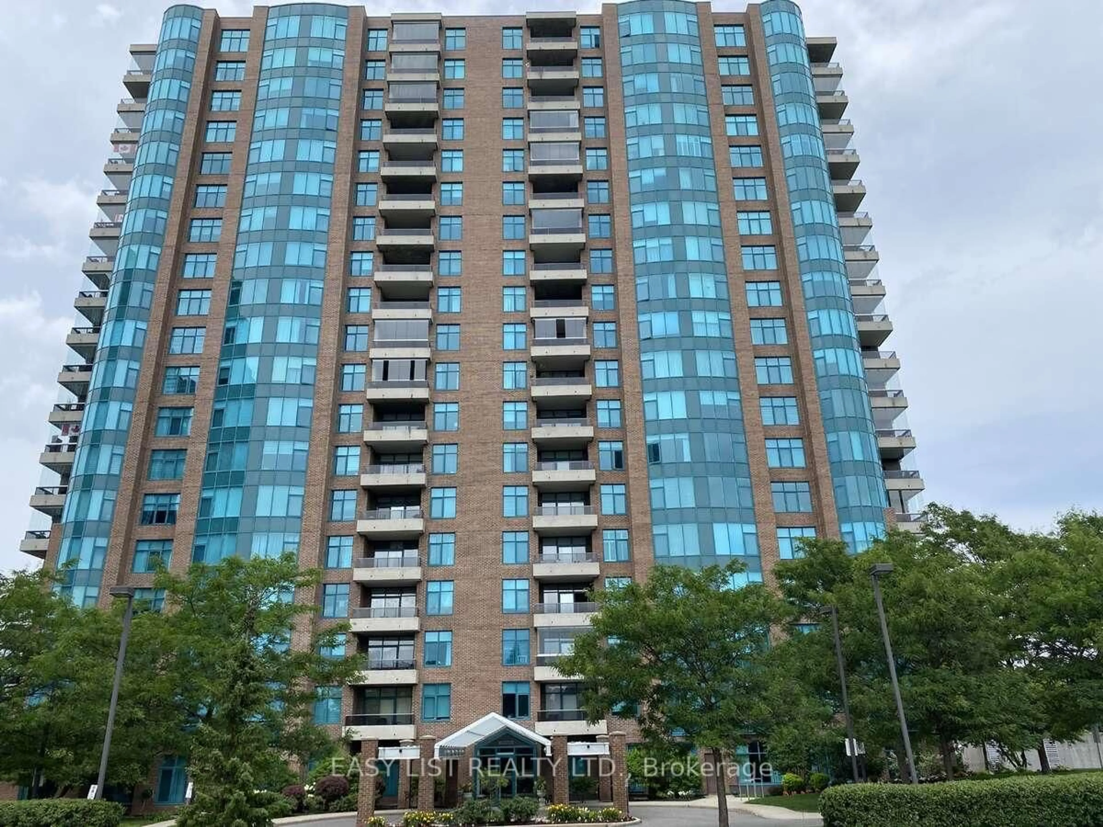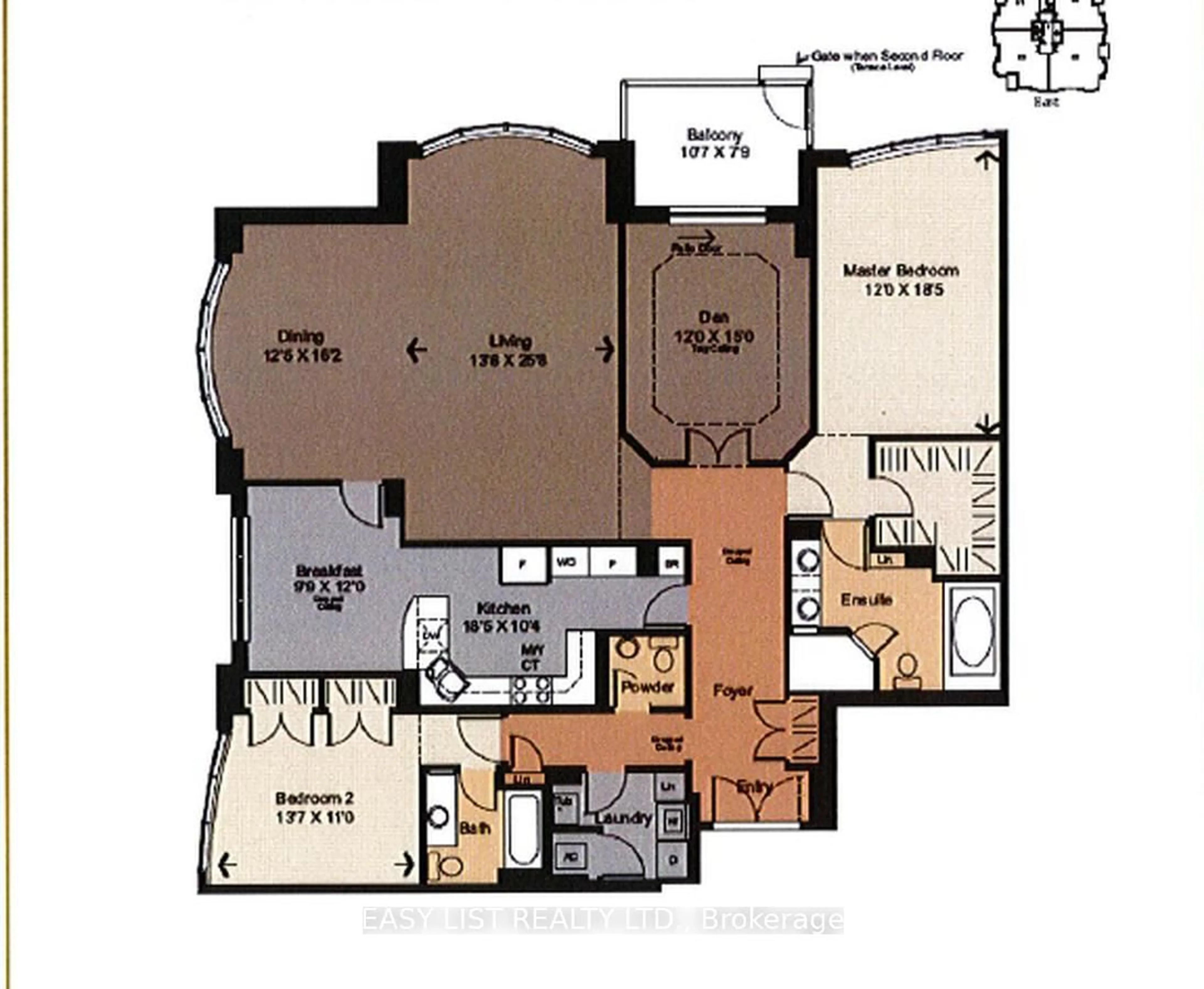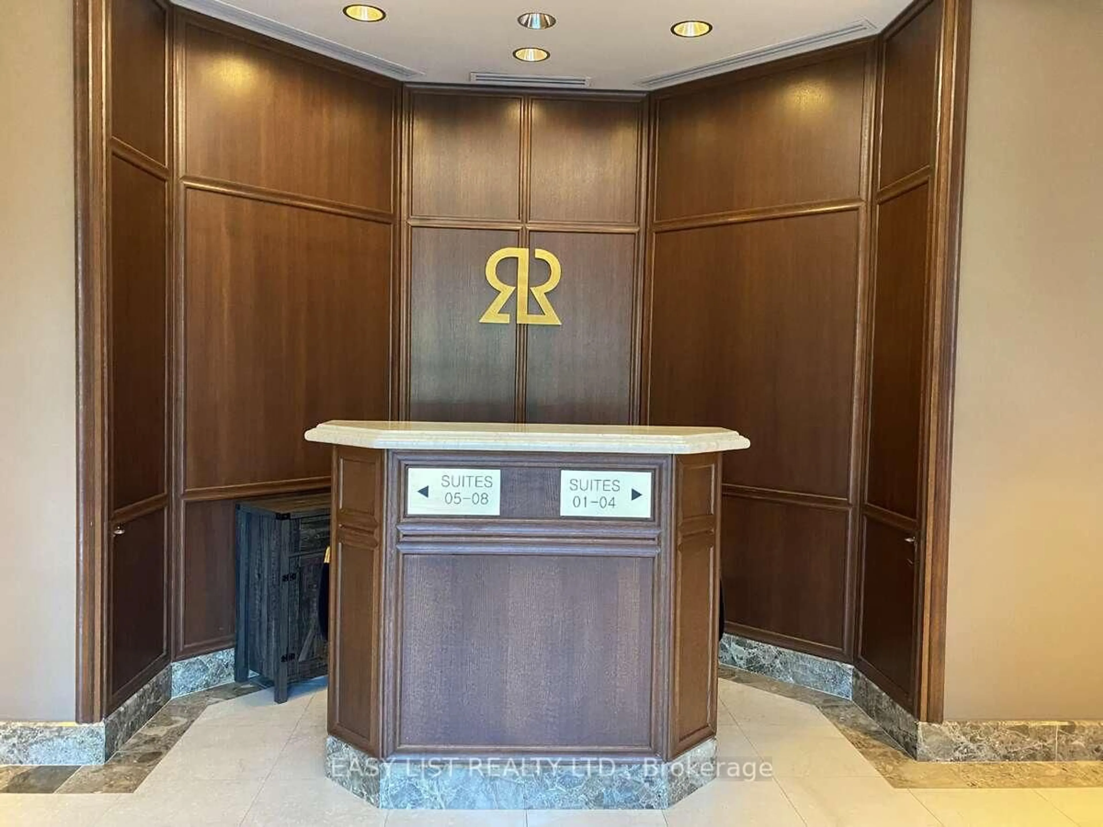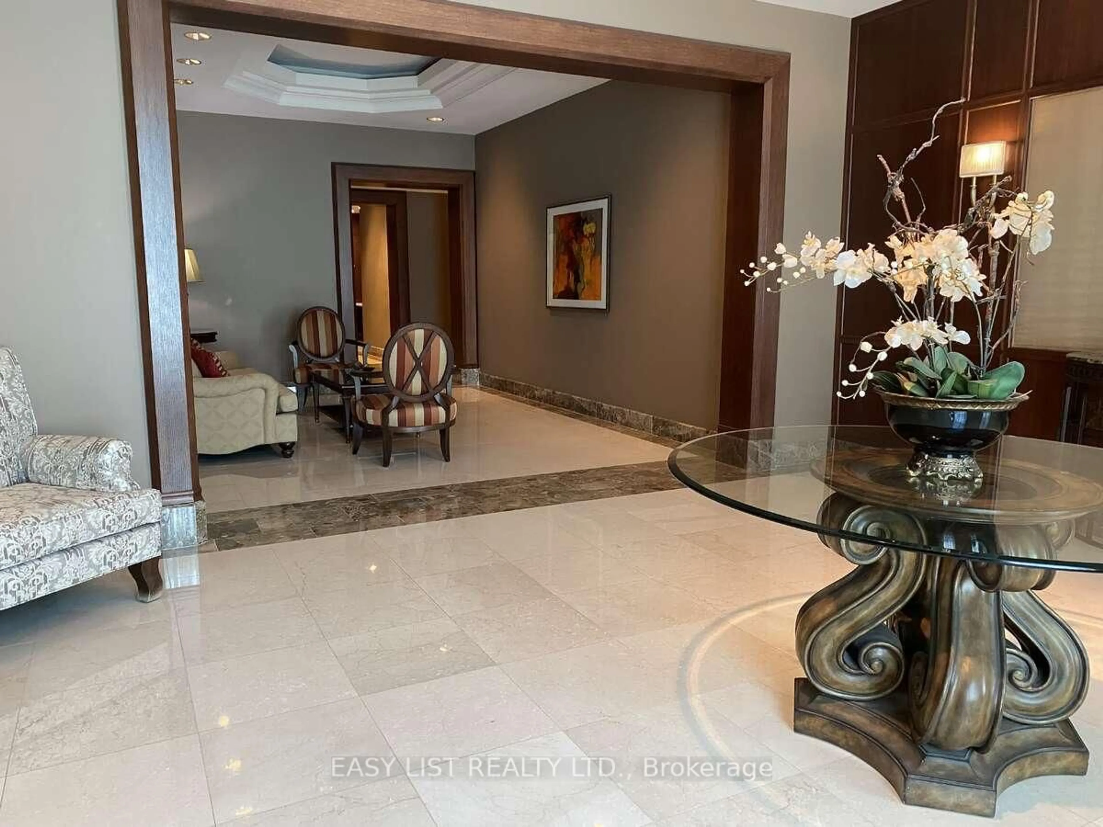3580 Rivergate Way #803, Ottawa, Ontario K1V 1V5
Contact us about this property
Highlights
Estimated valueThis is the price Wahi expects this property to sell for.
The calculation is powered by our Instant Home Value Estimate, which uses current market and property price trends to estimate your home’s value with a 90% accuracy rate.Not available
Price/Sqft$742/sqft
Monthly cost
Open Calculator
Description
For more info on this property, please click the Brochure button. Luxurious Rideau Riverfront Condo. Discover unparalleled luxury in this stunning 2,100+ sq.ft. corner suite, a true "bungalow in the sky" with breathtaking panoramic views. Fully renovated in 2019, this 2-bedroom plus den, 3-bathroom residence combines modern elegance with an entertainer's dream layout, perfect for those seeking sophistication and comfort in a prime community. Step into a bright, open-concept living space designed for seamless flow. The chef's kitchen is a centerpiece, boasting high-end stainless steel appliances, sleek quartz countertops, and a large island ideal for hosting gatherings. Custom cabinetry and designer lighting elevate the space, creating a warm yet refined ambiance. The adjacent living and dining areas feature expansive windows that frame stunning river views, filling the home with natural light. The primary suite is a serene retreat, complete with a spa-inspired ensuite featuring a glass-enclosed shower, soaking tub, and dual vanities. The second bedroom offers ample space and access to a full bathroom, while the versatile den can serve as a home office, guest room, or cozy reading nook. A third bathroom ensures convenience for visitors. Residents enjoy resort-style amenities, including an indoor pool, fitness center, tennis courts, and 24/7 security for peace of mind. The property comes with two parking spaces-one equipped with an EV charger-and two spacious storage lockers, catering to modern lifestyle needs. Located along the scenic Rideau River, this condo offers tranquility while being minutes from vibrant urban conveniences, including shops, restaurants, and cultural attractions. Whether you're hosting friends, relaxing in luxury, or embracing an active lifestyle, this exceptional condo delivers it all. Experience elevated living at its finest.
Property Details
Interior
Features
Exterior
Features
Parking
Garage spaces 2
Garage type Underground
Other parking spaces 0
Total parking spaces 2
Condo Details
Amenities
Bbqs Allowed, Exercise Room, Lap Pool, Party/Meeting Room, Visitor Parking
Inclusions
Property History
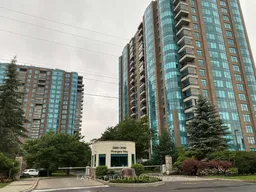 35
35